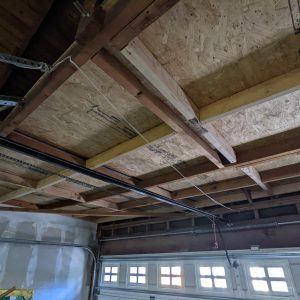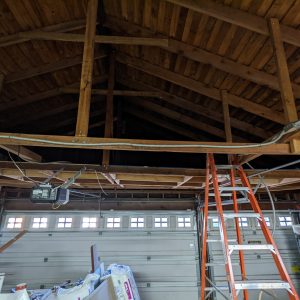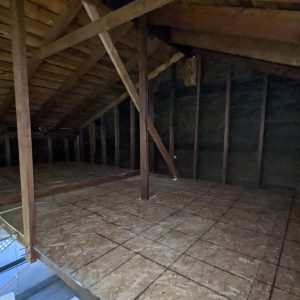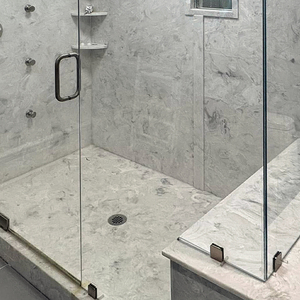We’re converting some of the attic space in our garage for storage and I’m hoping someone here can help with some concerns I have about the work that was done. I’m handy but not in construction and have only learned the little bit I know about framing recently in order to figure out this issue, so I apologize in advance if my description isn’t clear or I’ve missed mentioning important info.
We didn’t want anything fancy, and figured some plywood on top of the rafter ties would be fine as long as the framing was reinforced to support the weight of our storage. A contractor that quoted the job (but that we didn’t hire) said he would add two more rafter ties so the storage area would have them spaced 2′ apart and that should be enough to put plywood on top of for storage. But the handyman we ended up hiring instead put 2x4s to connect the existing rafter ties to each other and left them 4′ apart. He did attach 2×4 along the wall with the garage door parallel to the rafter ties and attached it to the next rafter tie in the same way, using 4′ boards.
We assumed the handyman we hired had a good understanding of framing based on a recommendation we got from a neighbor and a quick look at his work. He definitely was fast, and had done 60% of the job before I saw the technique he was using.
I asked him to put more support in between the rafter ties and I expected he would remove the perpendicular boards he put in and put in continuous/lapped together boards. But instead he cut more 2x4s to fit in between the boards he already put there and added them along the underside of the OSB plywood sheets he already installed.
Unfortunately, I don’t know if this is OK or a real problem. It seems more like a grid/patchwork of boards rather than a properly framed garage ceiling/storage flooring based on the limited amount I’ve learned recently. I’d like to figure out:
if what the handyman built will be strong enough to support the weight of some light storage
if what was added will be too heavy/not worth the strength it provides, and increase the chance of failing/falling
if this design will put too much stress on the roof
Hopefully the photos will help, but here’s a description of our 3-car garage: 26′ across, 23′ front to back. The ridge is off center, so one side of the roof slope is longer than the other side. The rafters are all 4′ apart and are 2×6 on the short side of the ridge and 2×8 on the long side. There are 5 lapped 2×4 rafter ties going across from side to side. Each rafter tie has 3 vertical braces (2x4s), one up to the ridge beam and one slightly more than midway down each side. There are also 2 strongbacks (I think – they’re lapped boards that run perpendicular to the rafters, sit on top of the rafter ties, and go from the front wall to the back wall of the garage. There are also 4 collar ties every 4 feet alternating with the rafter ties. The roof is about 15 years old, but multiple roofing and general contractors have commented that it seems in good condition.
Thanks in advance for any thoughts on this!
Mike






















Replies
Rafter ties in tension counter the outward thrust of the roof. This is ALL that they are designed to do. They are not ceiling joists and they are certainly not attic floor joists. At 48" on center they will support precisely nothing. Making them 24" on center won't help. Blocking between them does nothing. I wouldn't store anything up there if I were you.
And that's why you don't hire a handyman.
Those are not rafters, they are low collar ties to hold the walls together and have no structure beyond that. You don't have anything there to use for storage. You'd need structural joist that will span the width of the garage plus whatever load you plan. I expect they'd need to be on 16" centers as well. An hour in an engineer's office would be money well spent.