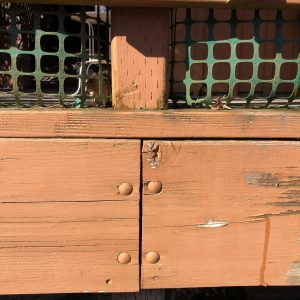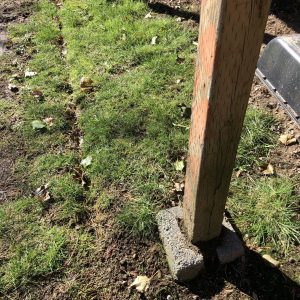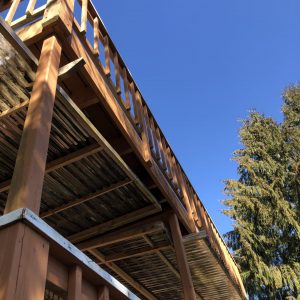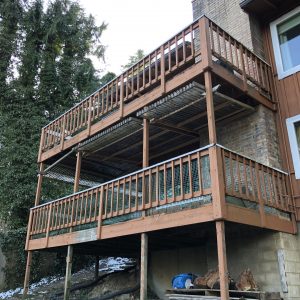What is the correct design for a two tier deck?
I want to rebuild our deck this summer. It doesn’t feel unsafe, except for the wiggly handrail, but when you look at how it’s built you know it is. It’s built “the way they used to do it.” Pictures below.
The current decks are 5′ and 14′ above ground. The decks are both L-shaped. Approx 20′ x 25′ sides. The lower posts sit on top of concrete blocks. The second posts are toe nailed into a deck board that sits directly on top of the lower post. The joists hang between the ledger and rim joist. Everything is relying on sheer strength of fasteners.
The new footings will be 16″ deep, 36″ wide. Posts will be sized and spaced to code. There’ll be beams on top of the posts! Joists will sit on the beams! Guardrails will be 4×4 posts, blocked, etc.
I think I will have a 14′ post to the upper beam, and sister a 5′ post to support the lower beam. Less the height of the beam.
Would love to hear thoughts on this. Thanks in advance!
BTW I had posted here years ago about a less important deck on a slope on this property, got some good advice. Depth of footings = five feet to daylight. Wound up being five feet deep holes. Had to make my own shovel to reach the bottom!






















