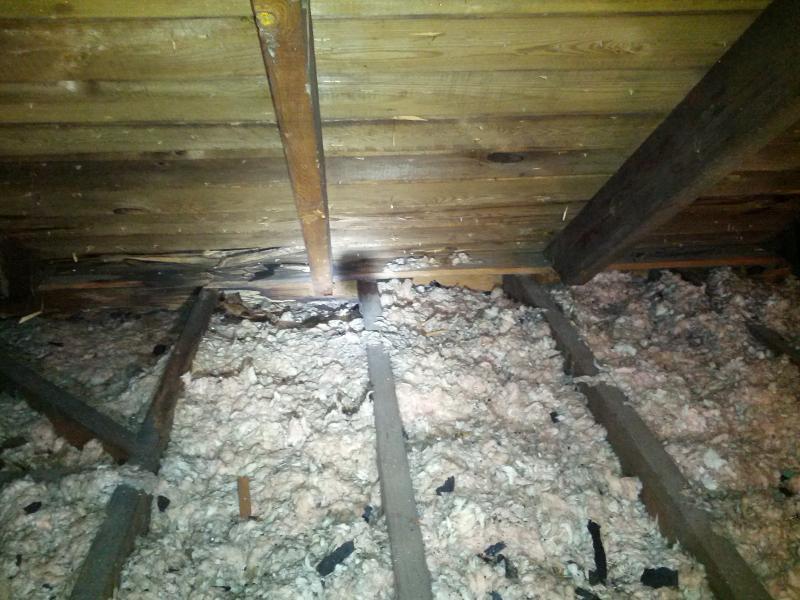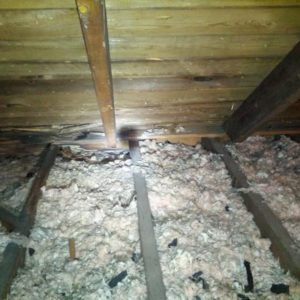What were builders thinking in the 1930s? REF: Roof Framing

Being born in 81 and only working on homes built post 1965 I am lost in the 1938 brick colonial I am buying. Why would they frame the roof as shown in the attached photos?
The roof is a 8/12 pitch gable roof framed with 2x6s (rafters and joist) lumber. The rim joist appears to be a 1×6. The roof framing has lasted 75 years so it cannot be that bad. What does not make sense is:
1) The rafters have no birdsmouth, they are bearing on a framing detail I have not seen before. I would best describe it as a rim joist. The rim joist appears to be a 1×6 and it is cantilevered 18 outside of the interior wall top plate and brick veneer.
2) Why would they not put the rafters over the joist? It is deforming the 1×6 board they are resting on. My only guess is the framers did not need to frame the roof 16 oc like teh ceiling joist.





















Replies
PT
What are the centers on the rafters?
Here is another picture of the framing
I attached another picture of the framing. I suspect these diagonal pieces are picking up a descent amount of load.
I still do not understand why they would not put the rafters over the joist.
They don't put the rafters over the joists because they're not on the same centers.
Keep in mind that a carpenter in 1938 was working with a handsaw. A birdsmouth, while not that hard to cut, is a lot more tedious with a handsaw than is a straight cut.
And presumably the carpenter/architect saw no need for the rafter overhang that a birdsmouth provides -- the overhang was supplied by the cantilever (which is actually not that bad an idea).
One other difference in the house is likely that the ceilings are lower -- probably closer to 7 feet than eight on the top floor. With the cantilever vs a birdsmouth/rafter overhang the bottom edge of the roof is visually about where it would be with 8-foot ceilings and "modern" framing.
Even today, many carpenters are not formally trained. They pick up things on the jobsite from the other workers, right or wrong, good or bad. Just like today, that house may not have been built by carpenters, could have been a homeowner. It certainly shows the signs of someone who was not formally trained or didn't follow the more traditional standards. It would be interesting to see the exterior trim.
Handsaw carpenters would not have had any problems cutting birds mouths, they cut the peak and seat cuts, didn't they? I'm an old handsaw carpenter and though they take more effort, the control and versatility are much better than with electric saws. I don't think it's any more complicated than this was the way the builder knew how to do it.
I have similar framing in a 1938 cottage.
A 1938 cottage I am working on has very similar framing. 2x4 rafters 24 on center. I was thinking I should sister at least a 2x6 to each one. Does anyone have a suggestion if this is a good idea or not? As you say, its all original, and it lasted this long, maybe its OK to leave it as?
My current project scope was an interior rehab, updated mechanicals and lots of insulation, but if beefing up the roof is a good idea, I'll gladly spend a little to do it.
Thanks.
Sort of an easy answer...............
Should you, while there's none of that blown insulation you plan on putting up there?
If you think it's necessary, then I think now's the time.
Sight 'em or string 'em and take a look at how many layers of roofing are up there.
Man, they never liked to throw anything away.................
Best of luck.
.
signs?
Is it showing any signs of failure? It's lasted since 1938.
They could do things with that old wood (and I'm not talking about you Calvin) that I woudn't even think about doing with todays fast growth lumber.
That intermediate bracing of the rafter is called a purlin and still used in modern construction.