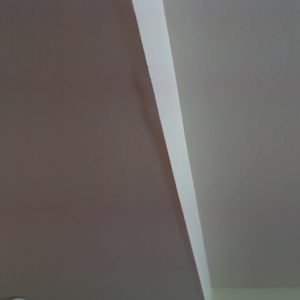In the picture below what you are looking at is the living room ceiling on the right, and then it drops down about 9″ to the kitchen ceiling on the left. The corner bead on the lower corner of the transition is looking pretty bad on the ceiling side of the kitchen.
What it looks like to me is that the joists or whatever they used for that kitchen ceiling have shrunk and pulled the ceiling up. If you put a level on it I bet you’d measure anywhere between 1/4 and 5/16″ of free space between the bottom of the corner metal and the ceiling. It varies along the length of the corner from visible to horrible, this is the worst spot.
This is (or was) new construction and was built just about a year ago, possibly 9 months. Heat source is radiant heaters and electric wall fan units.
Also, we’re seeing similar behavior of the detail below the window sills (which are all just sheetrock with metal corners), but not quite as bad as this.
What do you think?




















Replies
Hard to say for sure without knowing which way the joists/trusses run, but it could be truss uplift (assuming just a roof above) or simple wood shrinkage. While not denoting great care and quality of construction this would not be a serious structural problem.
But could be an improperly secured ceiling joist slipping, or even the foundation subsiding. Hard to tell without more info about the structure.
This is in the first floor of a 3 story apartment/condo complex, so it's not truss uplift.
Then I'd be a little more concerned. Probably should have someone with some construction smarts look at it.And, of course, register a complaint with the builder, in writing.
So convenient a thing it is to be a reasonable Creature, since it enables one to find or make a Reason for everything one has a mind to do. --Benjamin Franklin
Just a wild guess-
they used an LVL at the edge for beam and then transition to solid frming lumber which shrunk
Welcome to the
Taunton University of Knowledge FHB Campus at Breaktime.
where ...
Excellence is its own reward!