I have tongue and groove, red oak, 3/4 inch x 2 1/2 wood flooring, and am getting a gap during the winter (attached 3 pictures). The house is about 2 years old. My house, from right to left has a kitchen, living room, then master suite. total span is probably 64 feet, with the gap occuring in a doorway about 48 feet from the far wall. the gap is about 1/8th inch right now, showing the tongue (gap is along the length of the board, not the ends). and closes in the summer. I do read how low humidity impacts wood shrinkage and causes gaps, which is what the installer claims – “this is normal”. But my questions are:
Is there any fix for this?
What in the design of this house is causing the problem (did not have this in my last house, same HVAC system)?
I am worried about trash getting into the gap. and it is not nice looking.
Thoughts?
Thanks!
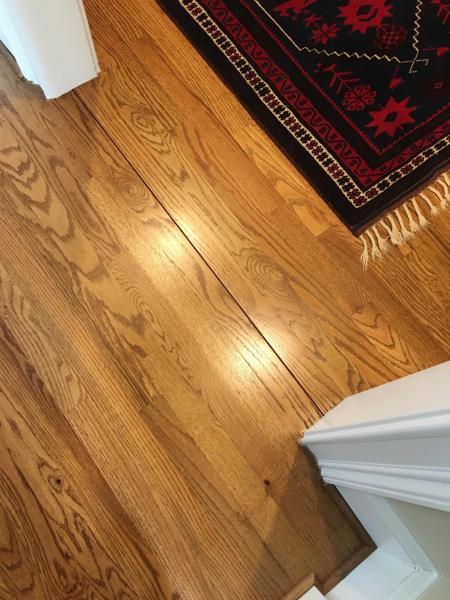
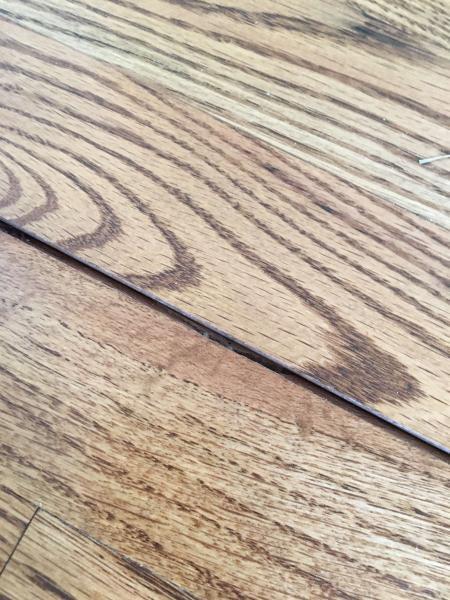
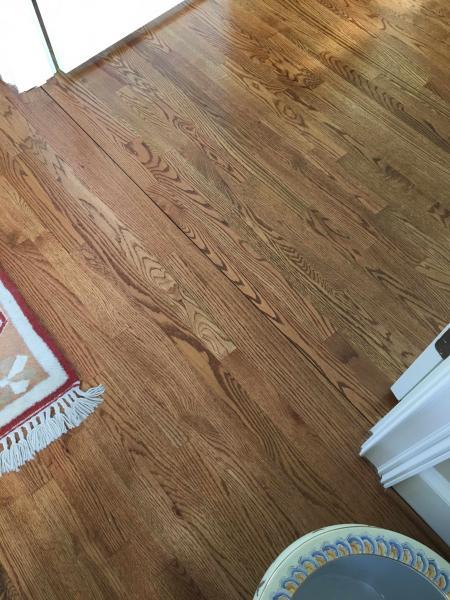
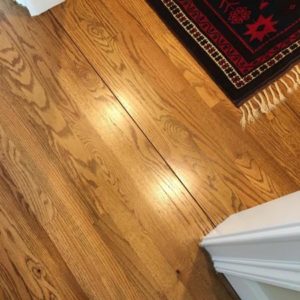
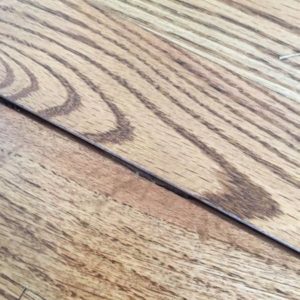
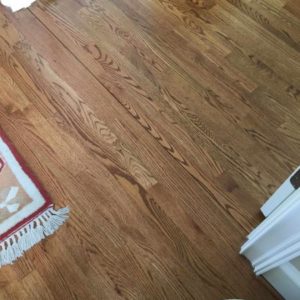



















Replies
help me out...
Is that 64' perpendicular to the long dimension of the floor boards? If so are the rows of flooring continuous?
If that is the case I would consider it nearly miraculous that you have such a small amount of shrinkage. That would signal to me that the job was mostly done pretty well.
Might have been better if the runs were stopped once or twice in a door way, a gap left and covered with a decorative thresh hold. If ever a summer went by with unconditioned air you could have buckling if your climate is humid perhaps.
Greetings
First. Are there 2 door openings? Looking at the pics, one has dbl doors, the other none.
I have seen hvac duct below a floor cause shrinkage above, concentrated at duct only. Usually running the entire duct across a room.
however, doubtful if that's your problem. Could be that there's a pinched pc of flooring at the end of the opening keeping it from moving as one with the rest of the flooring. And if there are two openings, and only one side of the wide opening gaps (the entire run of the narrow one), then that's my guess from the couch watching golf.
As old mentions above, that's quite a run of flooring. You might have what they call 2 self made control joints.
ducts--
Our oak floor is exactly 50 years old and every winter (for the 4 we've been in the house), the floor opens up some gaps right along the main walk/hallway. The rest of the floor, in a 16x36 room is solid and stable. The main heating trunk runs straight below the areas where the floor gets unstable. Had not considered that as the explanation until now. Thanks, Calvin.
Mike
on one job we found an air return in the joist space directly below a swath of shrinking flooring. At the time they decided to wait on trying a possible fix-remove panning, change to sealed duct hung with air space above.
can't confirm they did anything later.
Hardwood will be happiest i.e. minimal swelling and shrinking when the relative humidity in the house is kept between 40 - 50 % or 45 - 55 %. What is the humidity in the house now? You mention getting the gap in winter and no gap in summer....which is normal with humidity swings. Ideally, hardwood should be acclimated to the midpoint of the annual average moisture content when it is installed. The wood moisture content relates to the humidity. If this is done then the wood won't swell too much when the humidity is up (summer) or shrink too much when the humidity is down (winter). If you maintain optimal humidity after the floor is installed it should remain at it was when installed. If the household humidity is low then use a humidifier toget some more moisture into the air.
Assuming the wood was properly acclimated when installed, maintaining the proper humidity range year round should eliminate the 'problem'. If there is a basement then a dehumidifier down there in summer will help the situation.
The house is a large rectangle. Imagine entering, and immediately to your left is the dining room, to the left an office. If you walk past these, to your far left is a kitchen, in the middle a living room, and to the right is a master suite. I attached an excerpt of the floor plan.
The double opening is the office. The smaller is the hall to the master - the hall turns to the rear of the house to get to the master. The gaps are along the same course, though the courses are separated by a wall. The installer states it is probably a feature of the subflooring that locates the gaps at the same point - they are dead center of the wall that separates them.
The humidity is quite low - about 30%. I could look into a humidifier, though wonder if a whole house system might be needed.
From the front door to the back is more like 40 feet. Would it have been better to lay the courses from left to right (90 degrees from current orientation)?
Is there any type of threshold that could attach to one of my tectonic plates, and slide on the other, covering the gap?
yel
Does the installer negate the possibility of a pinched (too tight to wall) pc of flooring at either end of the opening?
if there's a basement, would the humidity down there also fluctuate down to 30% or lower?
thanks
30% is a tad low for hardwood floors and humans. Is it just one doorway? The pictures look like 2 different doorways. If it really bothers you, you could put in a low saddle......might have to trim the door bottom. Anything else in the vicinity of the gap i.e. pipes or ductwork under the floor? Do the floor boards feel tight in the area around the doorway? Any squeaks or movement when you walk there?
Are the boards in the doorway the same width as the rest of the floor boards? They appear wider.
I frankly don't see anything wrong. All the other joints are tighter than one would expect. To prevent cracks elsewhere the floors were probably laid "floating". This means that (ideally) the floor in a single room expands and shrinks as a single sheet. These sheets meet at the doorways, so any gaps will appear there. The force that would be required to prevent these gaps would be enormous.
Dirt
If dirt is your concern, caulk the joint with colored caulk. You'll find lots of colors of non sanded caulk available at a tile supply.
It may squeeze out when the gap closes, but you can replace it every year.
#1 Confratulations on selecting and installing a "real" oal floor. Most people these days install prefinished wood floors with a micro bevel on each board edge. The real purpose of the bevel is to mask any gaps that open up in the floor like yours because the whole floor looks like it has gaps from the day it is installed.
#2 strip flooring expands and shrinks across its width not in its length what you are seeing is normal if your humidity level is that low. Its not a problem with the install. Its a problem with how you are maintaining the conditions for the floor. If you really pushed this issue and threaten a suit, an inspection is going to likely find that the low humidity conditions have caused the gap which is not the fault of the installer. Feel free to check in at the wood floor installers association and they will likely tell you that you need to have a whole house humidifier installed.
Different manufacturers have different size bevels. Site finished floors will show gaps too when the floor boards shrink. My understanding is that prefinished flooring has beveled edges because of the difficulty of prefinishing a board with a square i.e. non-beveled edge.
The micro bevel is put in by the MFG to address defects in all wood floors that are addressed in finishing on a raw floor. Inevitably, boards are not all 100% straight and 100% flat and neither are subfloors. Pre-finished floors hide the defects by creating a defect on the edge from the factory. It hides the fact that there are micro gaps between boards and it hides the fact that board to board the floor is not flat.
An unfinished floor gets sanded flat and typically is filled to adress any micro gaps between boards.
Nothing really wrong but I agree it doesn't look nice. They probably changed the direction the floor was laid in the doorway so the floor on each side is shrinking away from each other. There isn't much you can do that won't look worse so learn mot to look down when you walk by!
Thanks for the great insights and recommendations!
@calvin The installer did say that filling it or otherwise trying to keep it tight will result in buckling during the summer.
The house is on a crawlspace and the vents are open as recommended by the installer and others I have talked to. I can't recall the installer's reason, but might be that if the humidity below rises too much, the expansion of the subflooring vs the dry hardwood would make the gap worse.
@jimmiem & danh Everywhere else seems to be tight. There is minor cracking when I walk, and it does not occur repeatedly in any one spot. I also hear cracking or popping at night. I can only assume the house is settling, which I would expect. The house is only 1.5 years old and I have lived in much older houses. I can subscribe to the floating theory or essentially an equivalent result, though don't recall the installer discussing that.
I will look into the ideas posted. Thanks again!!
Where is the house located? Concerning the crawlspace,the flooring will be happiest if the humidity levels above (living area) and below (crawlspace) are at the same leve year round. What is the subflooring made of? Interesting theory.