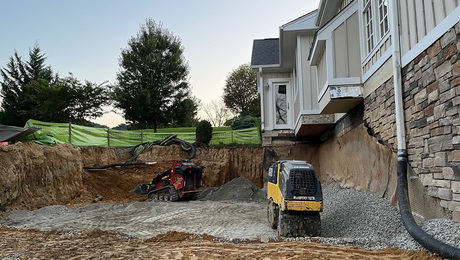Where to end new header in re-model?
Hey all,
I’ve been reading a lot on this site but first time posting. I’m re-modeling the bathrooms on a duplex I just purchased due to a lot of rot and water damage.
I want to open up the opening between the shower area and toilet/vanity area in the bathroom to make it feel larger. I originally just planned on ending the new header at the shower wall, but after demo’ing I found a HVAC duct that cuts through the original 2×4 header.
So, my question is should I just stop the new header at the shower wall, extend it to support the joist sitting to the right of where original header was cut, or just extend it all the way to the exterior wall with the window to support all the joists?
The span to the shower wall is just shy of 5′, and the span to the exterior wall would be around 8′. Original span was around 3′. I’m assuming I’d need a 2×12″ header for the larger span.




















Replies
That's not a header. It's a wall plate. What's above that wall? What's below where the studs supporting the proposed header would bear?
Andy, the header is the doubled 2x4.
Is that a roof above or another floor?
The 2nd floor is above the wall. The 2nd floor floor joists meet at the wall. The basement is below. The load bearing wall in the basement is offset from this wall by a stud width.
I should have mentioned the HVAC duct will be moved to an adjacent wall.
Since this is probably bearing, keep the header as short as you can