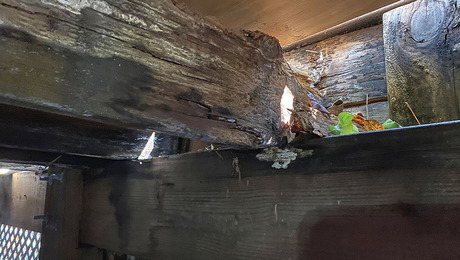Which MEP tools or shop drawing strategies can be used to avoid clashes if one is facing challenges coordinating HVAC ductwork and electrical conduits in tight ceiling spaces?
The most effective strategy to avoid clashes and conflicts is to design MEP systems in layers to optimize space. Utilizing BIM software like Revit or Navisworks for clash detection can help identify clashes in advance, making the design process easier. Establish clear clearance rules and document them to minimize clashes. Also, seeking valuable advice from experienced MEP coordinators for resolving complex coordination challenges is always beneficial.















Replies
I think it comical that at the top of google list for a search of MEP tools would be “chains”.
I’d guess that wouldn’t be what you are suggesting for a mechanical layout.
https://www.meptools.com/
Hi Helan,
When facing challenges coordinating HVAC ductwork and electrical conduits in tight ceiling spaces, MEP (Mechanical, Electrical, Plumbing) tools and shop drawing strategies can be very useful to avoid clashes. Here are some effective approaches:
1. Building Information Modeling (BIM): BIM tools like Autodesk Revit, Navisworks, or Bentley AECOsim are designed to integrate multiple disciplines (such as HVAC and electrical) into a single model. They allow for clash detection and resolution before construction begins.
Know more: https://www.tejjy.com/bim-for-mep-designers/
2. Coordination Meetings: Regular coordination meetings among the MEP team (including HVAC, electrical, and plumbing engineers) can help discuss potential clashes and find collaborative solutions before creating final drawings.
3. Dimensional Constraints and Clearances: Establishing minimum clearance requirements for both HVAC ductwork and electrical conduits in the design phase can reduce clashes. This involves adhering to industry standards and consulting relevant codes.
4. Prefabrication and Modularization: Prefabricating components off-site or using modular construction techniques can minimize on-site coordination challenges, including clashes between HVAC and electrical systems.
By employing these MEP tools and shop drawing strategies, construction teams can significantly enhance coordination efforts and mitigate clashes between HVAC ductwork and electrical conduits in tight ceiling spaces.
I hope this gives you some insights.