Here are the stairs I built in the house we’re just about finished with. The house is based on one designed by Robert Stern as a Life magazine house of the year a while back, but there were substantial changes. I don’t know if the stair design is from the original plans or our designers’ idea, but the cascading effect is nice when you are descending, sort of a figure “S” effect.
Discussion Forum
Discussion Forum
Up Next
Video Shorts
Featured Story

Old masonry may look tough, but the wrong mortar can destroy it—here's how to choose the right mix for lasting repairs.
Highlights
"I have learned so much thanks to the searchable articles on the FHB website. I can confidently say that I expect to be a life-long subscriber." - M.K.
Fine Homebuilding Magazine
- Home Group
- Antique Trader
- Arts & Crafts Homes
- Bank Note Reporter
- Cabin Life
- Cuisine at Home
- Fine Gardening
- Fine Woodworking
- Green Building Advisor
- Garden Gate
- Horticulture
- Keep Craft Alive
- Log Home Living
- Military Trader/Vehicles
- Numismatic News
- Numismaster
- Old Cars Weekly
- Old House Journal
- Period Homes
- Popular Woodworking
- Script
- ShopNotes
- Sports Collectors Digest
- Threads
- Timber Home Living
- Traditional Building
- Woodsmith
- World Coin News
- Writer's Digest
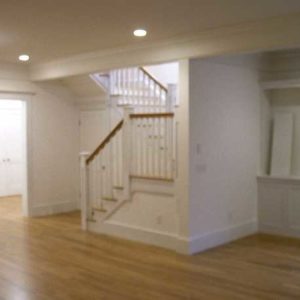
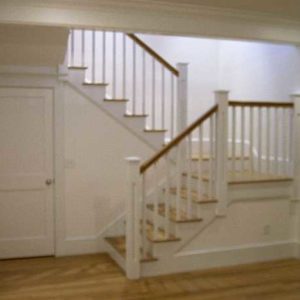
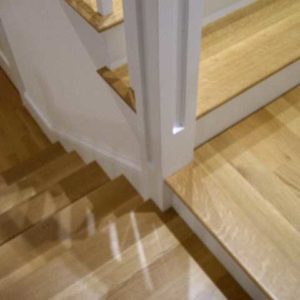
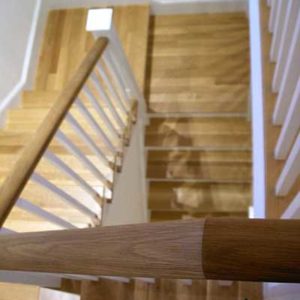
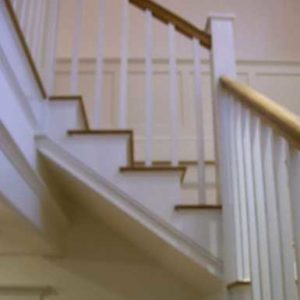



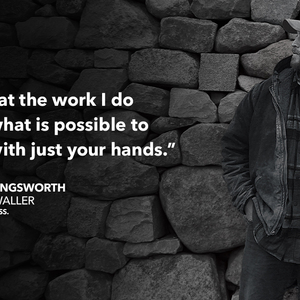














Replies
Very clean. Did you make the newels yourself? The panels appear to keep even margins with the stairs on each side, looks custom either way.
Thanks guys. The newels are Camberra, one of the fake mahoganies, wrapped with MDF to create the panel. The post caps are also MDF. I used lots of Bondo to clean up nail holes and glue joints. We tried hard to keep all the reveals consistent. I'm not crazy about the very top tread; there wasn't enough room for the basement stair door so we had to do it the way its shown in pic#5.
All the treads are put down with PL Premium, and screwed and bunged with plugs cut from the tread off-cuts so the grain matches almost perfectly.
Here are some more shots of the house: I didn't come in until the end of the project, but they let me design and build the screened porch. Fun little project!
Mike
Outstanding job, Mike! What is that floor material in the porch?
Architect? Or purchased plans?Gene Davis, Davis Housewrights, Inc., Lake Placid, NY
Thanks Gene. The porch floor is Camberra, which is slightly harder than Meranti but not as hard as Ipe. Reasonably priced, too.
The original plans were purchased from Time-Life--the owner has a connection to Robert Stern. Our company is design-build, and modified the plans extensively to suit the owners' needs. So, short answer is in-house architect. Sounds not too different from your Susanka house situation?
Mike
Very nice, Mike......Made me dizzy looking down that one shot.....:)
Looks nice and clean Mike, well done.
Doug
Very nice work, Mike. Nice lines. Did you lay the landing floors as well? I found it was just as easy for me to lay the landing material during the stair process than to have the floor guy try to get it before or after me.
Again, excellent work with the stairs and porch!
Quality, Craftsmanship, Detail
Mike: I really like your stairwork. Can you fill in for me while I am down for repairs? Anyway....nice clean work.
Stan
Passing this forward:
Mike: I really like your stairwork. Can you fill in for me while I am down for repairs? Anyway....nice clean work.
StanQuality, Craftsmanship, Detail
Good one Stan--I don't know if I'm quite there yet, but this was a fun project. Sorry to hear about your shop getting hit again! If there was anything I could do to help I would be glad to....
Mike
Thanks Hook! I laid the nosings on the landings, and the floor guy filled in. I would have had no problem doing it but the timing worked out well for him to do it. He did a really good job on the floors, about 3500 sf of quartersawn white oak.
Mike