Searching for more ideas on small homes as specs on affordable lots, this one came across the table.
At first it looked pretty neat, but delving into the details, there are some things wrong, and a lot of details make it more expensive than things should be in a package of 1025 sf.
What can you see that is wrong, and what are the expensive details? A version for our market here would have a totally rustic finish. That means waney edge siding, bark-on exterior trim, dark colors. Inside it would mean wood floors, knot pine trim, beadboard pine ceilings in some places to accent.
Re cost, here are some facts. We’ve gotta do a full basement, because room is needed for mechanicals and some storage. Main deck is 2×10 on 16s, upper is 2×8 on 16s, exterior walls all 2×6 on 24s, roof stickframed in 2x12s on 24s. We need the extra rafter depth to get enough insulation.

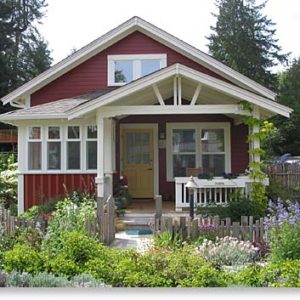
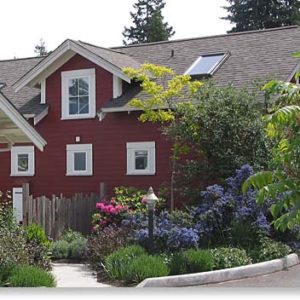
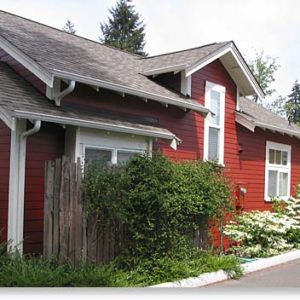
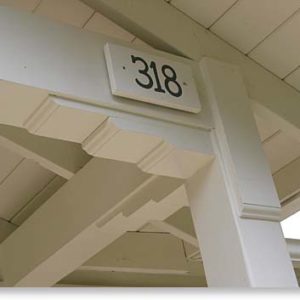

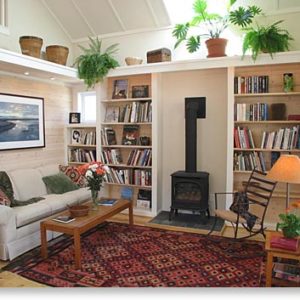

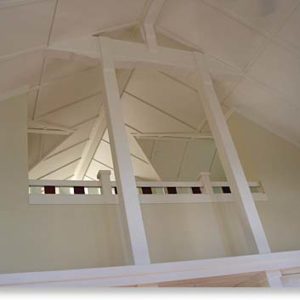
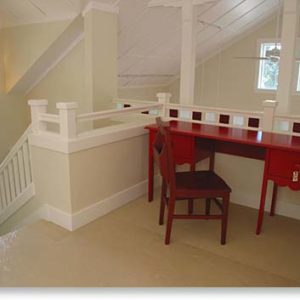




















Replies
I don't know that there's anything "wrong", but you could save some money by eliminating or reducting the number of jogs, eliminate the wood surfaces, eliminate the cathedral ceiling. The main floor plan is very similar to my house, his version A is even closer, and it's a very functional plan.
Maybe you should ask the architect yourself: http://forums.taunton.com/tp-breaktime/messages?msg=60343.1
Isn't a secondary form of egress from a residence important? I mean a backdoor. That back closet would lose it's window and size real quick, as well as it would be necessary to reroute the hall access.
Looks like this could be put together as a timberframe & SIPS. Or why not the Mooney wall rather than the 2x6 walls?
All of that overgrown vegitation may appear quaint, but my experience tells me it's hiding some ugly sores.
LOL, It'd sure cost a heap to build around all those flowers!
Welcome to the Taunton University of Knowledge FHB Campus at Breaktime. where ... Excellence is its own reward!
"At first it looked pretty neat, but delving into the details, there are some things wrong, and a lot of details make it more expensive than things should be in a package of 1025 sf."
Soooo, the place looks neat because of????...oh right, the details<G>
Post your line items with costs. Might show where to trim some fat, and help show what you think is expensive.
I'd like to do really nice houses inexpensively, too, but dang, the devil really is in the details, eh?<G>
Abe says, "Man, you must be puttin' me on"
God say, "No." Abe say, "What?"
God say, "You can do what you want Abe, but
The next time you see me comin' you better run"
Well Abe says, "Where do you want this killin' done?"
God says, "Out on Highway 61."
Comments - first thoughts
The garden window bump outr with dual roof over is a little insane cost wise gaining nothing for a lot of cost. Gotta bne a wy to improve that scene.
The joinery between post and beam could could be improved for appearance sake, but looks inexpensive way to cover hardware. Looks cheap top my eye.
I dson't like a batten style ceiling. I don't know what is gained style wise there for the cost.
The lofting finish to dorners will take time and add cost, but really is uplifting and can be elegant if done well.
overall, not bad for a small tight one.
Welcome to the
Taunton University of Knowledge FHB Campus at Breaktime.
where ...
Excellence is its own reward!