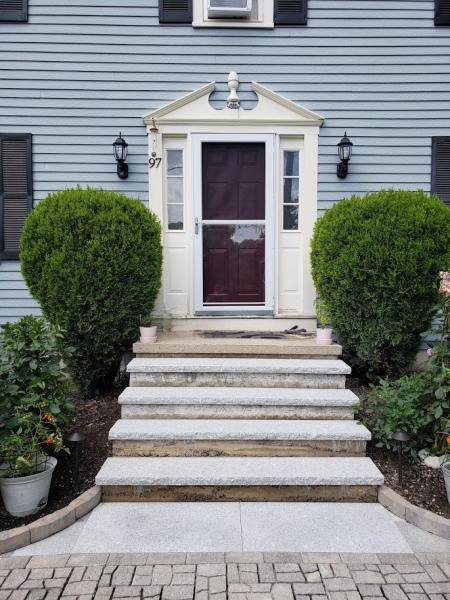Hi,
I am looking to get a Portico installed over my front entry. The stoop is 6′ wide by 4′ deep. I don’t plan on using it as a porch since we have a nice big back deck but I have a feeling that it may not be wide enough causing the portico to possibly look to small for the house. The portico posts may also be sitting direclty in front of the sidelights as well. I’m thinking that the stoop may need to be widened by 2′ (1’ft on each side).
The stoop is of the holly pre-cast type sitting on a footer that is tied into the house footer. Also, there are Granite Treads lying on 2 of the steps in addition to 2 additiona poured concrete steps. Removing the old stoop would require a complete rework of the steps.
What options are there to widening it without removing and replacing the stoop entirely?





















Replies
Basically none. Nothing that you can add to the steps or riser will ever look like anything but a patch. I think 6' wide would look good on your house.
Maybe
draw up what you'd like to see above the existing and then add a good looking "foundation" to build off of on either side. New footings etc.
You might be able to build up a plank "porch" using plastic decking. Place the decking directly atop the top slab, but extend it on both sides with a framed extension. (Not entirely sure how you'd best support the extension, but there are several options.)
Give that, going in, the top step is too shallow compared to the others, the added height (of around an inch, depending on the type of decking) might make things look more in proportion.