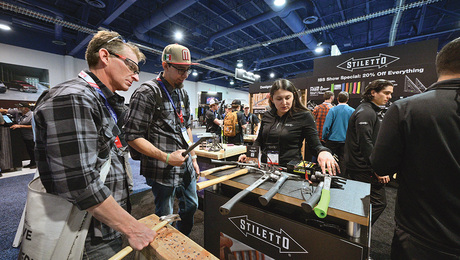Although the equation of a circle isn’t really par for the job, would you use it for spans over 12′ of curves cut in commons or would you simply dumb it down and grab a long ripped stick and scribe a pencil line? Or eye ball and thumb it with a pencil for the master templates?
Oriental roof construction. It’s a circle radisu curve for the commons, and eclipse for the can’t strip graduating Jack’s to the oversized hip beam. And a curve in O.H. length starting from jacka out to the hips.
I’ve decided to use a ridge beam and to break the commons into two spans each to be cut half the run of the curve into since the commons will be 1-1/2:12 difference in pitch to reduce the curve off cut waste.
It’s basically a Dutch hip roof stick framed with a mid span purlin and curves cut into the commons.
Question is, what is a good economical choice for the butt beams running parallel with the majority of the common rafters? My wife wants the open great room. Depth is 25′ to span front to back total os of framing to os.
I was wondering if steel will drop into ceiling less. Wondering if there are some old school ceiling joists tension tricks that can use more than one ridge board (I can ask my engineer to sign off if it’s indeed calculable) in conjunction with typ ceiling/rafter joist ties to reduce the impact for energy requirements and ceiling clearance.
Second option is to cut the curve out of 2×12 stock rafters down to 2×8 effectively, and have no midspan purlin. My qualm with that is I would like to have 4×8 lower common rafters to cantilever out 5′ and be stained and left fascia-less for the aesthetic. Hence preferring to use structural ridge and purlin. I’m aware could sister 4×8 false tails to the 2×12’s but the waste in wood was slightly unappealing.
I typically spec out to the engineering what we are after to guide, but I have never framed a full residential house with oriental curve style before. I’m enjoying this process but thinking it through and hope to learn something from folks here who know roof cutting and have experience with curved rafters. The above are my goals, efficiency, curves and exposed beam tails. 25×50 exterior walls Dutch hip roof style.















Replies
I’m having a bit of trouble understanding your post.
“A bit?”…..
My post might have been confusing. Not a writer by trade...Here's a photo of what I am thinking to build probably worth more than any typing could convey.
Goals are to create all the curves with the correct proportions while designing a structural ridge and purlins to break up the rafters into two spans. Cut the curves in each rafter span to make the overall curve parallel to the common gable rafters. Design it ahead of time efficiently to have the engineer size everything. Building is 26'x50'. No interior load points to be had.
Decision to be made is on 26' span what type of beams to support ridge and purlins would be appropriate design wise for flushing out the ceiling. The depth of beams if on T.O.W. will exceed my heel stand for sure. Was pondering w10or12x48 steel beams and requesting a clipped cut like a ceiling joist to stay both out of the ceiling but under the roof deck. Hoping for some good ideas here from expert roof cutters that have experience with circular and ellipse rafters if there's a way to use ceiling joists alone combined with the curves cut in oversized rafter stock to eliminate breaking up the spans. Traditional roofs like these are always broken into two spans, but I'm not set one way or the other. Whatever makes the most sense for efficency.
Good luck.
Thanks. I'm not expecting many to chime in on the how-to for large curved roofs. Being somewhat unique and math heavy...
https://www.youtube.com/watch?v=MtDr0GLTQqo
I like that house. Not a curved roof but very nice none the less