Hey all,
I’m installing a ceiling cassette heat pump in my attic and there are two 2×4 that are in the way. I can’t tell if it’s a structural truss or if it was temporary truss put in place during installing (and currently serves no purpose). It runs from gable wall to gable and I would need to cut 16″ off the chord end which would essentially remove connectivity between the load-bearing walls. I was wondering if you fine people would be willing to take a look at the pictures below and let me know if making this cut is a bad idea.
Here’s a picture of the attic
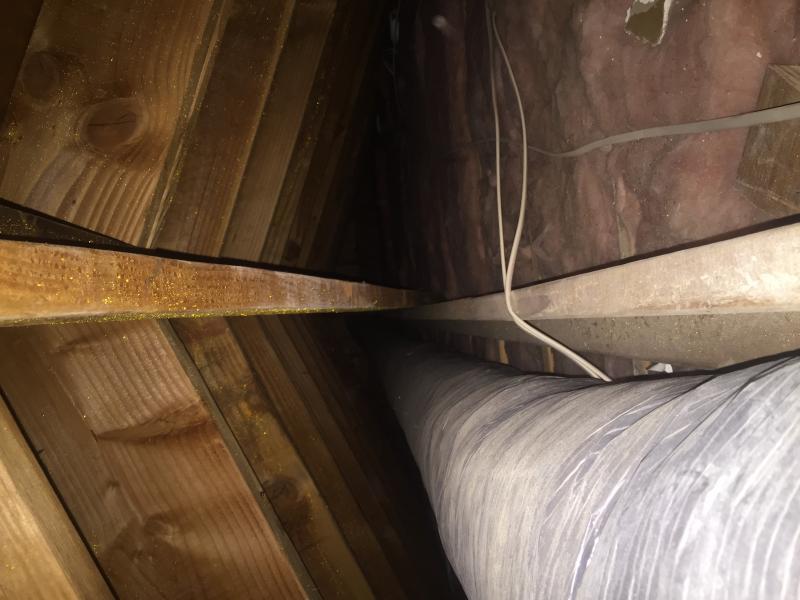
Here’s a rough sketchup of what’s going on in my attic:
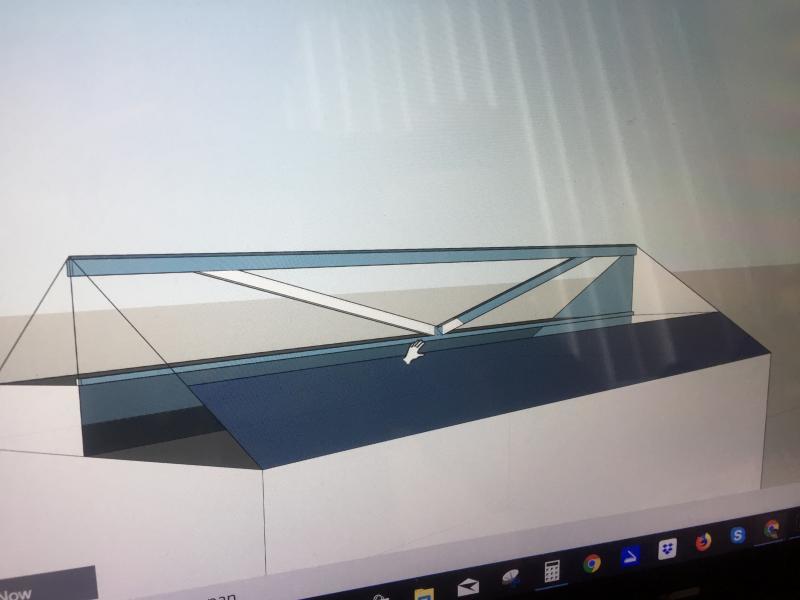
Here’s an sketchup of the section I’d like to remove:
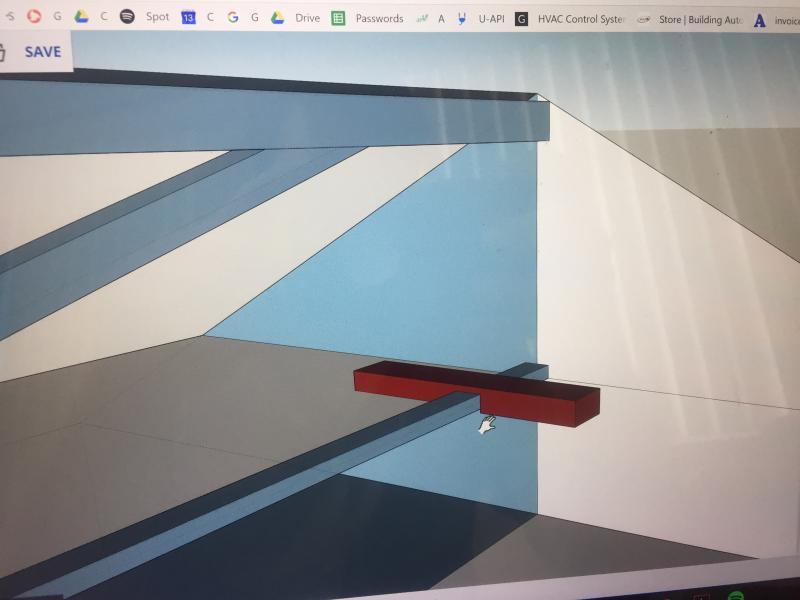
Here’s a picture of an old set of plans I found that make no mention of a truss in the attic.
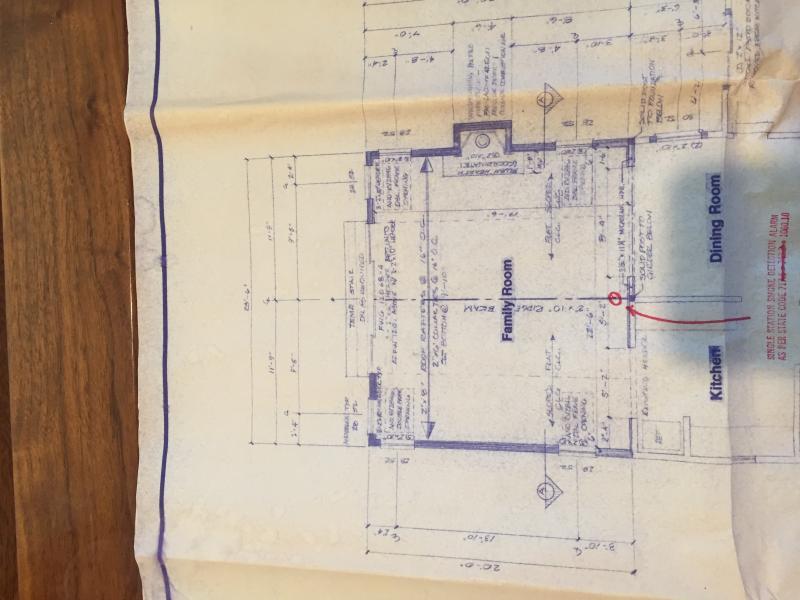
I appreciate any help/knowledge you all are willing to share.
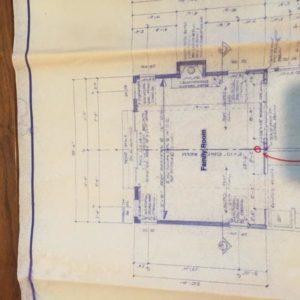
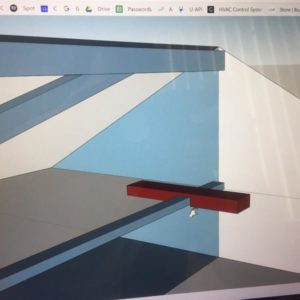
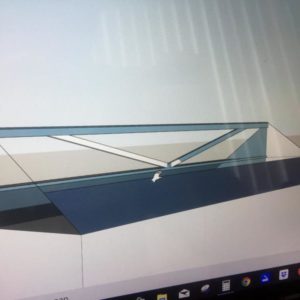
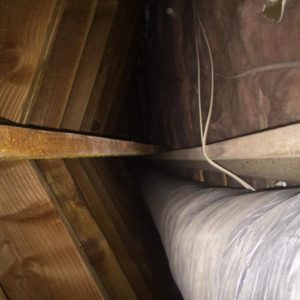



















Replies
It looks to me like what you are referring to is a "strong back". Appears to be a stick framed roof and the strong back maintains the spacing between the ceiling joists. Typically once the drywall is installed on the ceiling below, the strongback isn't absolutly necessary. I hesitate to recomend removing it though without physically examining you specific situation. Perhaps you could "header off' what you want to remove and thereby continuing any lateral load.
Thanks for the feedback.