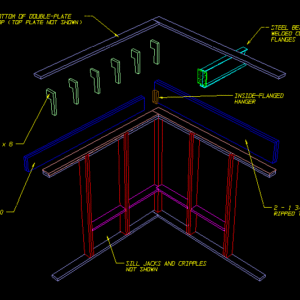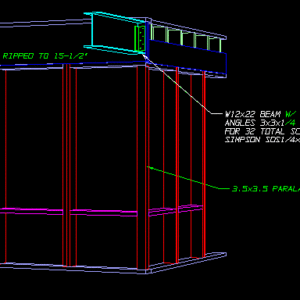I’ll be going over this with my framer for feasibility and alternate methods, but I thought I would run it by the framers here.
The architect wants to minimize window post mass in window runs that come into corners. Sort of like Frank Lloyd Wright, but not so radical.
We’ve 2×6 framing, but with 2×4-sized corner posts. Two jacks with no king are between windows.
Adding to the challenge, we need to clip steel roof support beams to the outside of about half the corners.
My tentative solution is shown on the two attached sketches. The doubled LVL header that comes to the corner goes full to the outside, and thus bears fully on the post. It is the one picking up the steel beam reaction load.
The doubled 2×10 header has no jack under its end, and thus is clipped to the corrner with a hanger.
Note the use of the notched crips where the 2x10s are used. They allow use of the far less expensive 2×10 header set, which is sized adequately for the roof loading. Not only is a 16-inch LVL far more expensive than a 2×10, but we need to rip the LVLs, adding more cost with labor. For the crips, cutting will be fast, as we will have a 14-inch bandsaw on site due to large amounts of curved rafter cutting required.





















Replies
I frame a lot of stuff for architects, some practical, some impractical.From a framing stand point it looks like a pain, but doable. I would shift the responsibility back to the architect, since I don't like to mix framing lumber with engineered lumber in the same plane.
I think you will have shrinkage problems at some point, just my opinion.Saving a couple a bucks on LVL on an expensive house, sometimes isn't worth it. His license or your reputation, which is more important to you?
Greg in Connecticut