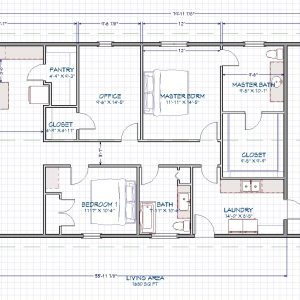Window Questions for new construction
I plan to build my own house next summer. I have some carpentry experience but am by no means a pro. I have a basic floor plan, but I’m trying to commit to a final design to begin getting quotes. I have overthought the windows and am still thinking about them! The first question I have is what brands and models I should be looking at.
I do not have a set budget. I want to buy what makes sense. My ultimate goal is comfort in the house more than the outside appearance. After much research, I am reducing the number and size of the windows.
I’m also just looking for opinions about sizes and number of windows. The bedrooms will probably just be big enough to meet the code. For the bathrooms, I’m planning higher-placed windows for privacy. My real struggle is the living room kitchen. The area is 18 x 30. The kitchen has a 4h x 3w at the sink. Maybe the living room should have two, but I can’t determine a size. I don’t want the house to feel like a dungeon, but I’m not worried about the outside view. Any opinions?
Thanks, Charlie
PS Feel free to leave comments on the house layout. The porch side is the south side.




















Replies
Sitting in a waiting room and brought up your plan.
I’d change pantry door to a pocket door…….always open and only minimally used.
Walk-in closet off bathroom?
I’d find a way to access via BR maybe make room behind and away from BR door. But maybe that’s where all the clothes are…….in that room.
Coffee’s hot but no donuts.
When I designed the house, the laundry would have a door to the master closet, and you could walk all the way into the master bedroom. Then my wife realized she did not want someone to just walk in to the bedroom from the bathroom, so no door. Our current house is laid out with the bedroom to the bathroom to the closet. It seems to work for us. But it makes sense to add a door to the closet.
I do like the pocket door on the pantry.
Thanks,
Charlie
We built passive solar.
Oriented the glass for maximum gain in winter, minimal in summer….in the woods.
If you have something to look at, get it. If just for light and privacy, think higher sash sort of like Frank Lloyd Wright.
I have studied passive homes and plan to incorporate many techniques. I have watched almost all of Matt's The Build Show YouTube videos. We have a view on the west side, which is the top of the drawing. We will have beautiful sunsets, but I think we will sit outside to enjoy them.
I read that regardless of the type of window, a room without a window would be cheaper to heat or cool and more comfortable. But I don't want to live in a cave! Maybe some high windows would work.
The picture was taken from where the front porch will be.