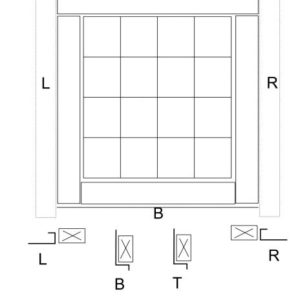Window trim question re: Stucco house
Trying to figure out how to do window trim on a traditional stucco house. House is just in the design stage.
I know how to seal the windows. Will be using 30# felt over Tyvek Stuccowrap as the barrier. Then expanded metal lath with #7 foundation weep screed and expansion joints.
The double pane insulated aluminum windows I want to use have a 1-1/4″ reveal. Is reveal the right word? They protude from the nail strip by 1-1/4″.
Since the stucco will be about 7/8″ thick, my thoughts are to use 2×4 rough cedar window trim. That way the trim will go out about 1/4″ past the window outer edge and about 5/8″ past the stucco.
Do I need galvanized metal flashing under the trim? Or, should the flashing butt up to the trim to be nailed to the wall on the outside of the trim? Or, should the stucco just butt directly up to the cedar trim? How would you do the top and bottom trim?
I’m thinking I would install, seal, and trim out the windows before the house is wrapped.
See the attached jpg file for how I think it should be done.
PlaneWood by Mike_in_Katy (maker of fine sawdust!)
PlaneWood




















Replies
Sorry about the large size.
PlaneWood by Mike_in_Katy (maker of fine sawdust!)
PlaneWood
It is usually best if you can create a key so that the line created between the woood and stucco does not leak.You might look at some stucco mould on http://www.kelleher.com/documents/Redwood.pdfto get some ideas. You can create the same thing by using some creativity. Also when you woood expands and contractes you will not have a line that opens and closes.