not too bad for a house with no prints. First time for intersecting barrel vaults. What a pain in the a$$
By the way, not my idea for header assembly. H.O. specs on the headers. Ahh,…the house of never ending change orders.
Edited 7/6/2005 11:26 pm ET by CarlLF
Edited 7/6/2005 11:28 pm ET by CarlLF
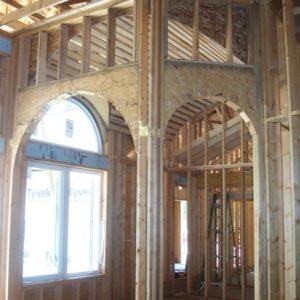
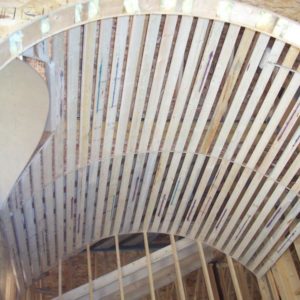
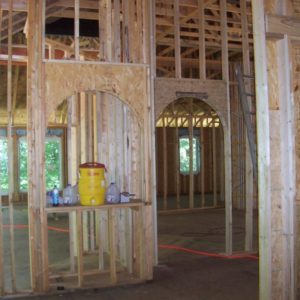
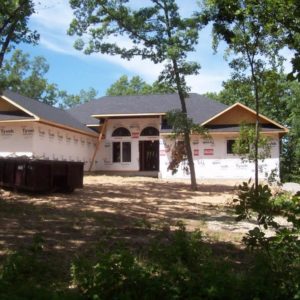
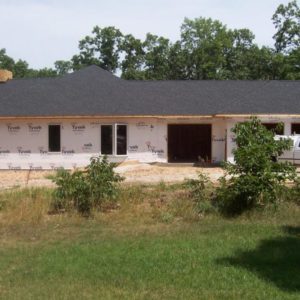
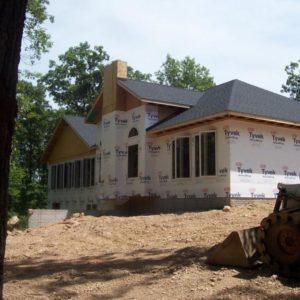
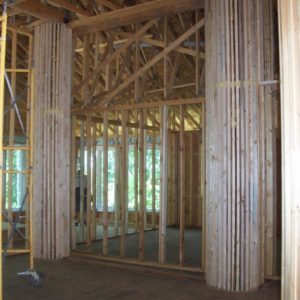



















Replies
Thumbs up, Carl.
Any chance getting a closer shot of the front elevation?
For the dial-up challenged, here are the pics in smaller form.
Keep the pics coming, Carl.
jt8
Never put off until tomorrow what you can do the day after tomorrow. -- Mark Twain
Here are some pics of a prior house
Edited 7/7/2005 11:19 pm ET by CarlLF
Garbage,or dogs not included.....Hillbilly with too much money. what can I say, we build in the ozarks of missouri
Edited 7/7/2005 11:21 pm ET by CarlLF
Houses look great, Carl. Couldn't help but see the "we build in the ozarks of missouri"... I'm from here in the Ozarks too, (St. James) you close?
Carl,Try Irfanview for those monstrous pics.
Jon Blakemore RappahannockINC.com Fredericksburg, VA
>not too bad for a house with no prints.
How do they know where to put what?
ohhh,...that looks good there, lets do this over here. Home owner gave us creative freedom.
That's a pretty fancy "cooler nitch" ...
Looks like it all flows in the end ... nice work.
sometimes no prints is fun.
Jeff
Buck Construction
Artistry In Carpentry
Pittsburgh Pa
NIIIIIIIIIIIIIIIIIIIIIIICE!!!!!
Very interesting post, great looking work. I just finished framing a bunch of arched stuff like that... hallways... art niches... and no plans. The owner would breeze in with something drawn on his legal pad and hand it to me. Some of the guys here on Breaktime gave me the formula for figuring the radii that I needed.
like this? I love building silly things like arches, turrets, barrels, and domes.
Carl you really need to learn how to reduce the size of your photos before you post them. I'm on a cable modem so they only take a second for me to open them but tons of Breaktimers here who are still on dial up who will either skip over your posts or have to wait fifteen minutes for a picture to open up. I find I'm even annoyed by the photos being so large (2032 x1524) they're bigger than the windows of my browser so that I have to scroll around to really see them. There a good free utility that many (Windows) users here use called IrfanView that you can use to resize your photos. If your on a Mac you can use iPhoto or Graphic Converter. I'm thinking you shouldn't post photos any greater than something like 540 x 720 pixels. That's still pretty big for dial-up connections to download but at least it fits decently in a browser window.
View Image
try this
Edited 7/8/2005 11:17 pm ET by CarlLF
turret
Yeah I think those will earn you a lot more points around here. I like em bigger than that so that I can see more detail but like I said I'm on a high speed cable modem. What I usually do (and this may be over kill and you need to know a little HTML to do it) is I'll publish a thumbnail in my post that links to a larger photo.You got some good work there that I am sure folks here will want to look at so making it easy for them is key.Now for a question.... what do ya mean there were no plans for this project?
View Image
Well,...The house in the first pictures is kind of interesting. A large commercial general hunted me down to build his personal residence. He had a plan that someone had drawn up about 5 years ago. After going through the plan he decided to change a "few" things. lol,...I'm sure a couple of guys can relate to this. Anyhow, the house was streched, made wider, roof system scetched on 8.5X11 paper, walls made taller, etc...I ended up running about 50% higher than the bid due to multiple change orders. My #1 crew and myself practically lived on the site for 7 weeks. At the end of every day he and his mrs. would come by and inspect the work done that day, and we would discuss the portion of the house to be worked on the next day. Let me tell ya, DON'T ever try this at home. It was kind of interesting, but I would prefer a good print for sake of speed and profit. Not to mention the stress on my crew.
In these parts we don't have to submit a copy of plans to zoning, or permitting. It is mostly unincorperated county. I have built in major cities where you don't even think about doing anything without an inspector. Some of the houses these other so called framers put up scare the hell out of me. I saw one house that a guy was using GP rim board "thick osb" in place of LVL beams. He was hanging truss, and floor TJI of these things. Another example would be the guys that stick frame everything, and I mean everything out of 2X6. You got any whoppers about hackers?