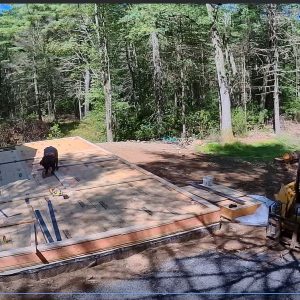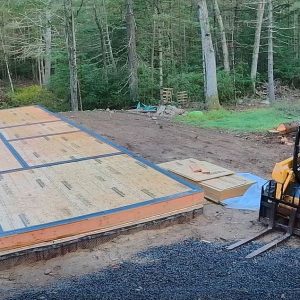Has anyone seen wood framing done this way?
The framer laid out 5-1/4″ cut strips of 5/8″plywood (scrap happen to be painted blue) for his 2×6 wall layout instead of chalk lines (see first pic). He claims this is to account for drywall install on pre-cut studs even though the pre-cuts already account for this.
Now he is nailing down all of his sill plates for all of the walls (including interior wall) on top of the plywood rather than building the full walls and tilting them up.
He claims everyone does it this way in Long Island where he learned to build. I’ve an architect and have never seem this done in 20 years. I’m hoping someone can tell me this is a method some framers use, because at this point I’m thinking he’s making it up as he goes.
Thanks





















Replies
The plywood I've never heard of. This especially seems weird because normally at this point you wouldn't have any plywood scraps. I've heard that some places in the. country still use stick framing rather than tilt up. I've only seen it done rarely by necessity. But. I come from California where if a. technique isn't efficent we don't do it. Framing is as fast and easy as possible.
https://www.finehomebuilding.com/forum/mgmahan
I live on Long Island and have never seen a house built like that here or anywhere else.
Framed our first floor (stepped foundation) by myself. Set and braced the corners and then filled in. No, tilt up. 2x10 walls.
Had some weekend help so tilt up the second floor. 2x6.
A couple yrs later, framed solo the raised foundation garage stick by stick.
The strips for plate raise? Nope, never saw that in Ohio. Started framing in the early 70’s. Of course, until the Senco roving sales guy let us use an air nailer, we hand nailed the whole frame.
Went so fast I don’t think he showed back up to retrieve it b/4 we left…….
We did buy the nails.