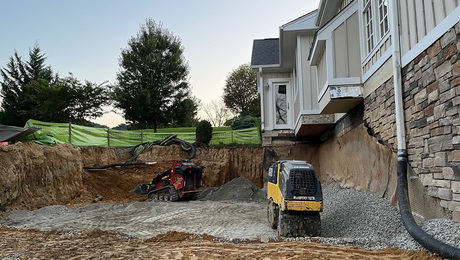Wood movement vs Log house
I’m an amateur woodworker, and in that pursuit I hear even more about the dangers of wood movement than in homebuilding.
But it’s the same idea – wood expands and contracts, so if you build something with a piece of wood wider than a 2×4: you have got to consider what will happen when it moves. That puts limitations on your design, your joinery, and even the finishing.
But then I thought of log houses. Here you have 2.5-3m tall walls made of solid logs, often of a rather large diameter. They’re laid on top of each other and have some sort of mortar between them to keep the wind out.
Why doesn’t wood movement completely destroy log houses? I can imagine that the ceiling maybe can move up and down and you simply wouldn’t notice: but surely the stuff between the logs would disintegrate after a couple of seasons?


















Replies
The smart builder allows for the movement. (when framing windows and doors for example)
I live in a log home, and it's important that the builder take into account seasonal movement of the logs. As UncleMike42 mentioned, door and window framing techniques are particularly important.
In my home, the builder mounted the kitchen cabinets directly to the logs and the movement started to tear apart the cabinets, so I removed the cabinets, repaired them as needed, and remounted them to a plywood panel that was cut to replicate the cabinet dimensions. The plywood panel served as a decoupling layer that isolated the cabinets from the log movement. I attached the plywood at the top with screws and at the bottom with nails, as the screws are rigid and the nails less so. I also installed 1/4" side panels on the cabinets that slip into slots that I routed into the logs, so the cabinets appear to be recessed into the logs. 30 years later, I'm experiencing no further problems with the cabinets.
One other word of advice is that fireplaces work best when placed at the center of a log home as the masonry structure doesn't move, while the log house moves up and down seasonally. With a fireplace/chimney located at the center of the house there is less contact with the logs, and the primary area of concern would be the integrity of the chimney flashing where it penetrates the roof.
If you watch the show "Timber Kings" (about Pioneer Log Homes of British Columbia), you'll see the steps they have to take to adjust for shrinkage and seasonal wood movement.
Newer log homes do not use mortar between the logs they use a chinking made from polymer that can accomodate the movement.
Buy yourself a good book on log homes and most of your questions will be answered...