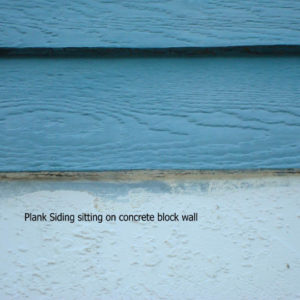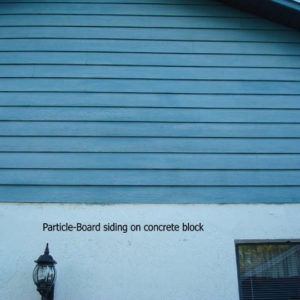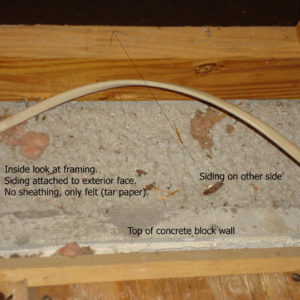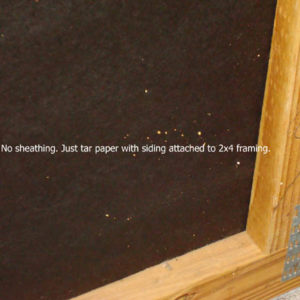Wood siding over framing on top of concrete block rotting
I have a concrete block home (single story) with stucco on the block, and wood plank siding installed on the gable ends. The house is 20 years old and now the wood (particle board) planks have rotted along the bottom row. The house is located in central Florida.
The plank siding is attached directly to the 2×4 framing of the gable ends. There is a single layer of felt (tar paper) between the siding and the framing. There is no air gap behind the siding – it is nailed directly to the tar paper and framing.
I an going to repalce the “particle board” siding with fiber-cement siding (such as James Hardi “hardiplank” (clap board).
Should I reinstall the same way (meaning siding nailed directly on top of tar paper/house wrap) or should I install a draining housewrap such as Tyvek DrainWrap or HomeSlicker all-in-one rain screed? If so, do I also install metal flashing at the top of the block wall and use a batten such as Cor-a-vent Sturdi-Strip to promote air flow behind the siding?























Replies
Things to chew on:
Actually, that siding looks to be in pretty good shape for having spent 20 years in a humid environment. (Can't tell to what extent it's swollen, though.)
There's no leakage visible in the two inside shots -- what about elsewhere?
Fiber-cement has a slightly greater tendency to wick water through, vs wood composites.
I assume you're not in a hurricane zone, so the lack of sheathing is not a structural issue.
Only bottom row has damage
There are several pieces along the bottom row that are rotting. Yes, not too bad for twenty years of weathering.
Actualy, I may have caused the damage myself using my pressure washer the last time I painted (I pressure wash and repaint my house about every 6 or 7 years due to sun fading), or it may be that the bottom row is retaining water/moisture due to improper construction (that is what I am trying to determine).
Since I have to replace these boards, I figured I might as well go with the fiber-cement boards (pre-painted). I don't think I can just repalce the bottom row since they overlap from the top down. I'm not sure if I would want to anyway - since the fiber-cement siding is a much better product. I might as well do it as best I can using the modern products.
Central FL is a huricane zone. I looked it up in the building code and it is permitteded to just install the lap siding over a moisture barrier without any sheathing (plywood).
Thanks for your reply.
Certainly you can replace just the bottom row or two, if that's what you'd like. It's a bit of an art, but you work under with pry bars and maybe a shingle ripper. You generally have to face nail the new pieces in place, but that''s not a bad thing in this situation.
Re the sheathing, I was just observing that if you lose a piece or two of the siding in a hurricane then the integrity of the entire roof is threatened. But if code allows it (and the code is recent and location-appropriate) then I'd assume that's all been factored in. (I would hope that sheathing would be required behind vinyl or steel siding.)
I'm not sure the exact product you have, biut LP had a similar that was subject to some sort of class action lawsuit for failures.
Not that I would use any PB product for a location like that
Your problem is pretty common to Florida houses. I doubt very much if pressure washing had any thing to do with it though. If I were doing this for you as a customer and you were on a tight budget I'd just replace the bottom board and call it a day. If you wanted a better fix I'd replace it all with Hardiboard with 1/2' plywood sheathing and felt. But, if it were my house I'd go ahead and add the new wind code bracing to the gables while I was in there. It's easy to do while the gable is open and a terrible job when it's not. The bracing will make your house much safer during a hurricane and will probably eventually be required anyway. Go to the link for information and drawings.
http://www.floridadisaster.org/mitigation/rcmp/HRG/downloads/gable_end_retrofit_guide_S9.pdf
I think your problem comes from the fact that siding is not overlapping the foundation and the ends were caulked. The caulk failed so that it lets in water but not allowing all the water to drain out or dry out quickly.
Since you have no underlayment you don't need drainage system behind the siding.
When you reside, look for a metal flashing (choose heavy gauge aluminum or copper) that, I think, is called a drip edge. These usually install over a door or window. You may have to bend your own. Your foundation looks level so the outside lip will not have to be too wide but I would bend the outside lip to at least 3/4 inch and put a bead of urethane caulk behind it. Also adjust the flashing so that when it is nailed to the frame, the drainage will have positive slope to outside. Tar paper will overlap the flashing. When the siding is installed over the flashing, don't use caulk on the bottom so that if any water gets in behind the siding, it will drain over the tarpaper and over the flashing. When you pressure wash, you should not direct the jet from underneath into this joint.
Your foundation looks clean so there really wasn't a lot of leaking. It probably was a slow leak over the years and the type of siding used. I hear fiber cement has its own problems, but these are usually problems from cut ends and compromised finish.
I've seen that before
In the 80's we framed a few hundred homes in the Tampa area for Pulte and a few other builders.
As someone else said. replace the siding and look for a sturdy metal drip edge for where it meets stucco.
We always used OSB behind siding like that and a metal drip edge at the bottom edge that keeps the siding and stucco seperate and never had any problems.
Yeah, in this case the metal flashing is more to separate the siding from the masonry than it is to direct dripping water.
So no air gap behind siding just flashing at the bottom
Thanks for your advise on this.
To summarize the suggestions; I remove the siding (or just the bottom row) and repalce with fiber-cement HardiPlank. One layer of 30lb felt behind the siding and a metal drip edge at the bottom. No need for any air space behind the siding and no need for any air movement at bottom between drip edge and siding. Correct?
If I understand correctly, the drip edge keeps the siding off the block/stucco wall but is not there to let water drain out from behind the siding. Do I caulk the block/stucco to drip edge surface - or the siding to drip edge surface?
If (when) moisture gets behind the siding it will permeate through the felt/housewrap (into attic) so the back of the siding will dry out, so I don't need to allow an escape path for water at the bottom. Do I understand this correctly?
Also, is using a housewrap like Tyvek the same (or better) as using 30lb builder's paper (tar paper) behind the siding?
Thanks again.