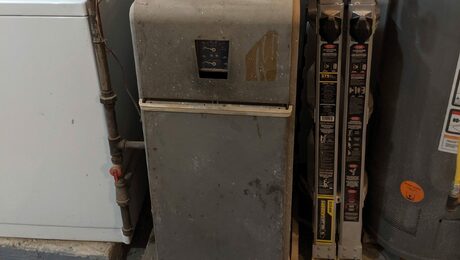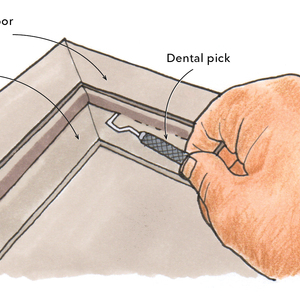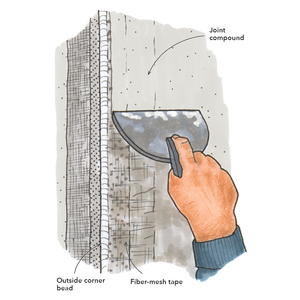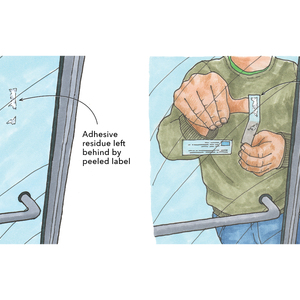Got permit in May, got the roof on this week just in time to beat the PNW rainy season.
Posted over at BTC also, maybe add some life to this old place?
First the concrete work – did the footing with bucket on bobcat, did a pumper for the walls – 150 ft from mearest concrete truck could get.
Ready to dig
View Image
13 yard carry over rough ground
concrete ‘funnel’ to dump bucket to forms
Grandkids building stem wall forms
lotsa scrap lumber for form walls,
Floor going on, 18 mm 13 ply baltic birch floor
Homemade ‘forklift’ to get the 126# sheet of birch onto the floor level
Up go the 600# plus wall sections
Grandson raises wall section, 2×8 studs, 24″ oc, R25 insulation
Double saw table to cut studs to 93-1/8″ length and predrill studs for wires (5/8 DW plus space)
Pic above, the studs start out at 9 ft-5″ pieces from old 757 engine cowling pallets, most syp, some spf.
Tree fell on Ford 4500 backhoe, but ‘minimum’ damage
eh, this pic was at home, but was in file copying.
Except for the 2×8 ceiling joists, 100% of everything seen here is salvaged lumber
Roof tarpaper on
And starting roof last week, finished this Friday
Got a good dealon a window, $190 will add more later if some interest.



















Replies
Art, you salty ol' dawg, you haven't lost your eye for detail.
I like the concrete "funnels". Did they work the way you hoped?
Nice project.
Art
Why the doubled up ridge?
Why the doubled up ridge
Had the 2x10s from salvage already nailed together, easier to use doubled vs. prying apart, only needed to cut a 4 ft section off ends so I could lap them.