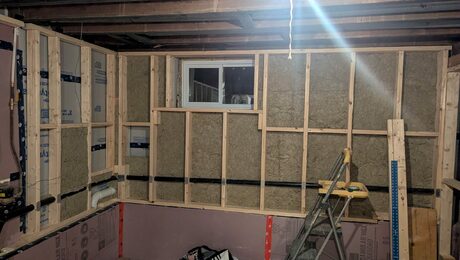Good afternoon guys,
Here I attached a picture about my maybe insane idea about how I would plumb two sinks joined with a wall in between. The wall will sit on floor joists and I would not like to modify those in order to pass the plumbing through it. So, I thought about the drain pipe coming out from the floor and connecting the two winks with those sanitary tees. Vent pipe would be inside the wall. Vent and drain pipes are 2′ and connections 1.5′.
Please, feel free to laugh if it looks silly. I have some doubts about the sanitary tee in that position inside the wall. I can eventually put a 90 degree elbow, but then I would have to use different parts to align the sinks. I would really appreciate your suggestions for what you think would be a better way to do it. Thank you very much for your eventually help.



















Replies
You could get away with a double sanitary tee for the drain, and a regular tee for the vent. You photo shows an improper use of the sanitary tee.
Better idea would be a double fixture tee to prevent a future problem solver from sending a snake across the wall and up the opposite sink instead of down the pipe looking for a clog.
You likely want to have pipe coming out of each wall with an adapter on each side so that a P trap enters via a trap adapter (glues on the pipe, and provides a threaded interface for slip connection for the P trap.
Your photo has the traps backwards. The larger diameter, longer end, is for the tail pipe to drop from the sink.
Thank you very much!
I would run the drain pipe inside the wall, and use a couple 45 degree elbows near the floor to get past the double joist. This would let you cut a notch in the back of a cabinet to place over the drain pipe instead of a huge hole, or having to re-plumb should you need or want to replace the cabinet in the future..
I really appreciated your suggestions. Thank you!
I did a quick bad photoshop editing and I think this is what you suggested as setting? Thanks again.
Something like that for the diversion around the double floor joist.
the traps are still bas-ackwards.
your drawing shows a cross rather than a double san tee which would be required. As Uncle mike noted, the traps have been assembled backward. Sometimes a cleanout tee below the san tee is a good idea as well.
I modified it with Photoshop. There's no real tee in the second picture. I have attached here the one you mentioned. Did I get it right?
I will also add a clean out tee below the sanitary tee as you suggested. Is this because an auger would not be able to get down from the sanitary tee? Thanks again.
Good idea to get a permit, and engage with your local plumbing inspector.
If you do not want to do that, call a local plumbing or drain cleaning company, pay the fee, and ask the person who has done many cleaning what they would like to see, and what they would not want to see.
I will have to get a permit. I will propose to the inspector Your suggestions. Thank you again. I really, really appreciate your help.
Good idea to get a permit, and engage with your local plumbing inspector.
If you do not want to do that, call a local plumbing or drain cleaning company, pay the fee, and ask the person who has done many cleaning what they would like to see, and what they would not want to see.
https://www.amazon.com/Ridjah-Adjustable-Attachments-Kickback-Attachment/dp/B0B2DPNVVW?th=1