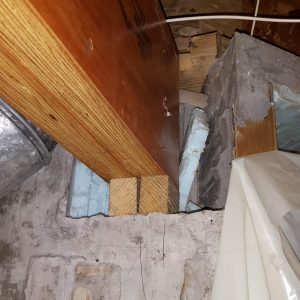I’m in the process of finishing our basement. It’s got some roughed in by the previous (original) owner and I think they did most of the work themselves. I’m finding a ton of stuff wrong. My dad is a carpenter so I’ve developed a small amount of intuition regarding things being done right/wrong. Here’s one place I’m on the fence about. This beam stretches the entire length of our house and is supported on the ends and at two places in the middle (total ~45′). Each end rests on the foundation wall but and both ends are shimmed. The one side however looks precariously perched on a couple of treated bocks. I feel like I want to jack up the beam, ever so slightly and replace the blocks with pieces of stacked treated plywood. Then again, it’s lasted 20 years this way… What do you all think?
Discussion Forum
Discussion Forum
Up Next
Video Shorts
Featured Story

Look high and low to find and plug air leaks that cost you money and comfort.
Highlights
"I have learned so much thanks to the searchable articles on the FHB website. I can confidently say that I expect to be a life-long subscriber." - M.K.
Fine Homebuilding Magazine
- Home Group
- Antique Trader
- Arts & Crafts Homes
- Bank Note Reporter
- Cabin Life
- Cuisine at Home
- Fine Gardening
- Fine Woodworking
- Green Building Advisor
- Garden Gate
- Horticulture
- Keep Craft Alive
- Log Home Living
- Military Trader/Vehicles
- Numismatic News
- Numismaster
- Old Cars Weekly
- Old House Journal
- Period Homes
- Popular Woodworking
- Script
- ShopNotes
- Sports Collectors Digest
- Threads
- Timber Home Living
- Traditional Building
- Woodsmith
- World Coin News
- Writer's Digest



















Replies
I’ve always used steel shims for beams and was rewarded I guess when the strictest county inspector passed our roughs and finals without a second trip.
Later I picked up composite shims from some iron workers. In a couple inspections those were passed as well.
I would replace existing shims with stacked steel plates on a bed of nonshrink grout. Done.
Frankie
Follow up question: How should I go about jacking up the beam to get the old "shims" out? cribbing and a bottle jack? Would a jack post have enough oomph to lift the beam (and the whole rest of the house)?
You aren't really trying to "lift" the beam you are just going to take the weight off of it. You can use a bottle jack but it needs to be rated for the amount of load on the beam. I would install enough cribbing or a 6x6 post under the beam during the operation incase the jack falls out while loading it up
A "stack" of pt material would essentially have the same crush strength as whats there. Orienting the blocks vertically would result in less grain gushing. Personally, I wouldn't bother messing with it unless it appears that its wet there and there's a risk of the PT deteriorating more quickly than usual.
Important question: Is the current position good? If it's sagged and you need to fix it, shim it as you see described above. If its close enough to level to make you happy, I'd source or fabricate a bracket that bolts into the wall and up the sides of a beam just to stabilize it and keep it where it is for the long run. 3/8 or 1/4 x 3" angle steel up the sides of the beam (and bolted) welded to a section of 1/4" plate steel (and maybe boxed at the bottom edge of the beam ) and affixed to the slab with structural lags would do it and be fairly inexpensive. That would also keep you from having to jack up the whole house.
If it ain't broke, don't fix it.
I see this alot I would go with steel plates and lit
it just enough to remove pt slide the shims in and release the weight cant see the need for a bracket joists and weight will keep i t in place