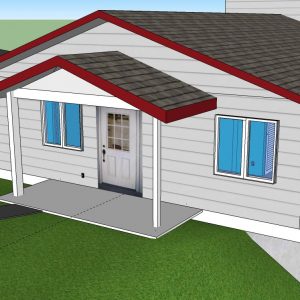Hi Everyone,
Want to add a front door with zero entry threshold for my wife who will soon be wheelchair bound. Going from driveway to sidewalk to a small concrete patio outside the front door without any steps or offsets along the way. The existing interior is on a slab. It will have a roof overhang to minimize rain issues and Hardiboard siding over osb sheeting.
My concern is how to sheet and side the wall where it meets the concrete patio which will be at the same height as the slab floor. I know I should have about an inch clearance between the sheeting and siding and the concrete but this means that now my sill plate will be exposed.
I’m just getting ready to pour the patio and wondered if some kind of flashing should be installed over the bottom plate or any other options there might be.
Any thoughts are appreciated. Thanks
Tom




















Replies
Have done this on a garage approach with site restrictions (down hill to garage).
For your situation, properly flash a drain channel w/grate across the transition. Where you take the water you’ll have to figure out. With minimal exposure, perhaps to a footer tile.
Thanks Calvin. Yeah, I have the same issue and drain setup as you along the front of the garage. This project is on the leeward side of prevailing wind and rain and has a healthy 1/4" per foot drop on the patio in addition to a 6' overhanging roof. Just not sure of how to handle the sheeting/siding clearance issue.
There are many different styles of ADA compliant thresholds for situations just like yours.
As far as your siding I start my Hardiboard siding sitting on top of a piece of3/4' PVC trim. That keeps the Hardi the 2 inches away that they require and gives you the opportunity to flash the wall to the deck. I would use a liquid flashing and probably apply 2 coats including under the threshold.
Thanks florida. I think the pvc trim is a great idea.