West Coast Solar
This California home combines traditional passive-solar strategies with new-age materials.
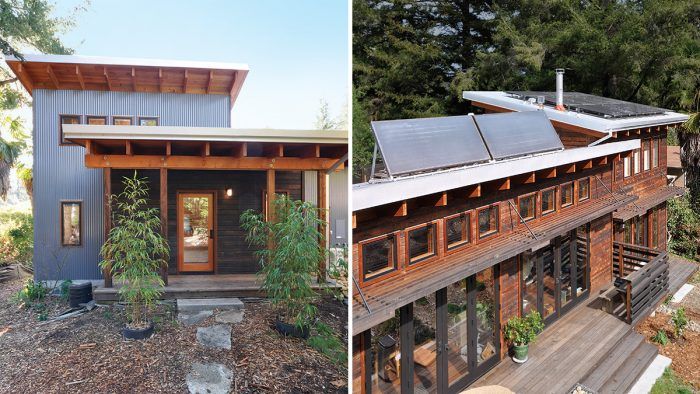
Synopsis: With the rise of the Passive House movement in North America and the proliferation of zero-energy homes, it may seem like there has been a revolution in home building in the last decade or so. But Jimmy Carter put solar panels on the White House back in the 1970s, about the same time the first superinsulated homes were being built in America. Though we’ve had five presidents since Carter and have developed many advanced building techniques and materials, some of the best methods for designing and building energy-efficient houses haven’t changed. This new zero-energy home in California gracefully incorporates time-tested strategies such as passive heating and cooling with some of today’s best practices. Congratulations to Mariah Hodges for designing our elegant, simple, and sophisticated best energy-smart home of 2016. View the video here.
When it came time to build my client Kristin’s new house, our design discussions were guided by Kristin’s deep commitment to sustainability. This meant aiming for net-zero energy use; collecting and reusing rainwater and gray water; and using local, reclaimed, and environmentally responsible building materials. An avid gardener, Kristin also asked that we make a strong connection to the outdoors, which actually worked to our benefit. We began pursuing the idea of using traditional passive-solar techniques mixed with the newest technologies to create a sort of high performance solar hybrid.
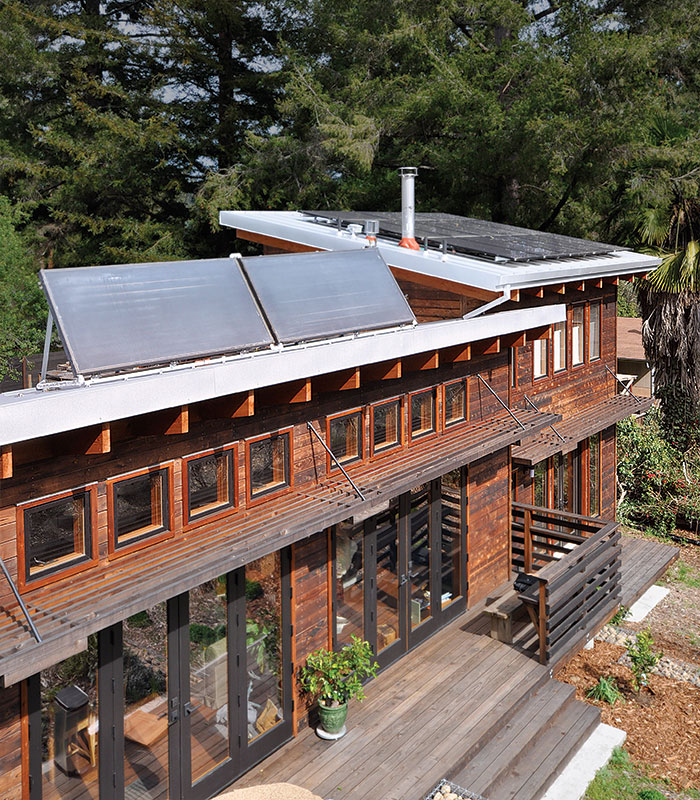
The success of a passive-solar design hinges on the ability of the structure to absorb the excess heat received during the day and release it during the night, thereby limiting inside-temperature fluctuation. Traditionally, this has been accomplished with a large mass such as a thick concrete slab, but we opted for a more technologically advanced and higher performing solution: a wax polymer material called BiopCmat (phasechange.com) installed behind the drywall that undergoes a phase change at 72°F. When the temperature inside the house rises above 72°, the wax melts, absorbing heat in the process. When the temperature drops back below 72°, the wax re solidifies, releasing the stored heat back into the building.
The all-electric house is also equipped with a 3.38kw photovoltaic array that produces several times the amount of energy being used to power the house. A ductless minisplit air-to-air heat pump provides supplemental heating and cooling as needed, and a heatrecovery ventilator provides fresh air.
SPECS
- Bedrooms: 2
- Bathrooms: 2
- Size: 1100 sq. ft.
- Cost: $230 per sq. ft.
- Completed: 2015
- Location: Felton, Calif.
- Designer: Mariah Hodges
- Builders: Nick Schmidt and Pedro Castro
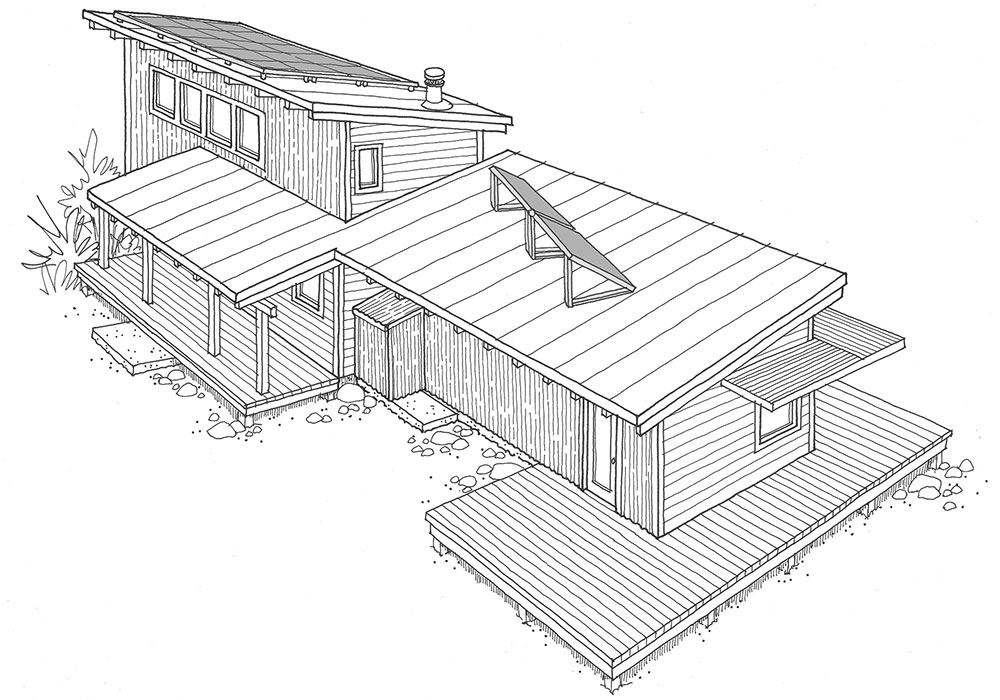 |
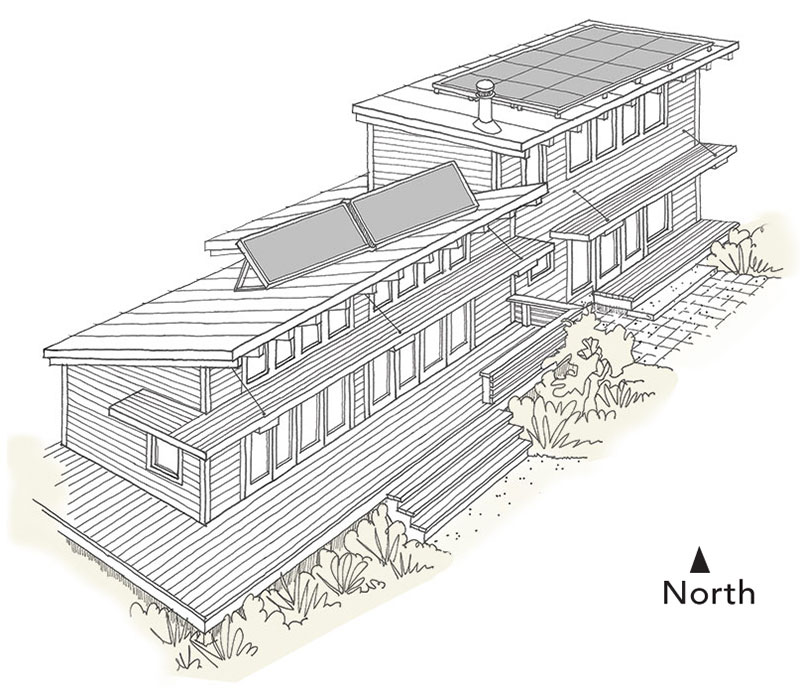 |
Traditional techniques
Glazing
Most of the windows are on the south wall, supplemented by openings on the north side of the house to create adequate cross ventilation. Southfacing windows have a high solar heat-gain coefficient, allowing maximum heat gain in a minimal glazing area.
Roof overhangs
The overhangs above the southfacing windows are designed to let in winter sunlight but to provide shade from the summer sun, which is at a higher angle.
Solar hot water
Two solar thermal panels on the roof connect to a 120-gal. storage tank—enough to keep the household supplied even if there are several days in a row when the sun doesn’t come out. As a backup, the bathrooms and kitchen are equipped with electric ondemand boosters.
Insulation
The house is wellinsulated, with dense-pack cellulose in the walls (R-21), fiberglass batts in the floor (R-30), and 5-1/2 in. of bio-based closed-cell spray foam in the roof (R-35).
Modern materials
Heat sink
Rather than the traditional concrete slab, this house relies on a wax polymer phase-change material called BioPCmat. When the interior temperature rises above 72°F, the material melts, absorbing heat in the process. When the temperature drops back below 72°, the material resolidifies and discharges that heat back into the interior of the house.
Energy modeling and insulation
By calculating estimated heat gains and losses at different times of the year, the designer was able to dial in the effective size and location of the glazing, which also had to be balanced with the planned heat-storage capacity and insulation package.
Heating and cooling
A single minisplit heat pump handles supplemental heating and cooling. A minisplit’s indoor unit typically is difficult to place unobtrusively, but the unit here is cleverly concealed behind a table near the entryway. An EPA-certified woodstove is also available for additional heat, making use of an abundant, local, renewable fuel.
PV panels
The energy priority was to design a house that had no heating or cooling load; so far, heating with the sun and cooling with heat storage has worked. Still, a relatively small, 3.38kw, roof-mounted photovoltaic system that covers about 300 sq. ft. on the upper, south-facing roof is there to power the minisplit heat pump as well as to provide the electricity for the entire house.
We opted for reclaimed materials and fixtures both to reduce energy use and to create a particular aesthetic. The shelving, countertops, floors, and interior trim are old Douglas fir. The ceiling is finished with reclaimed 2×6 tongue-and-groove pine boards, and the bathroom wall paneling and exterior trim is reclaimed redwood. A vintage sink accents the kitchen, and refurbished old utility sinks were installed in the bathrooms. Kristin also contributed reclaimed interior doors, her favorite being one from the cottage the new house was replacing.
Cabinets kill the clutter
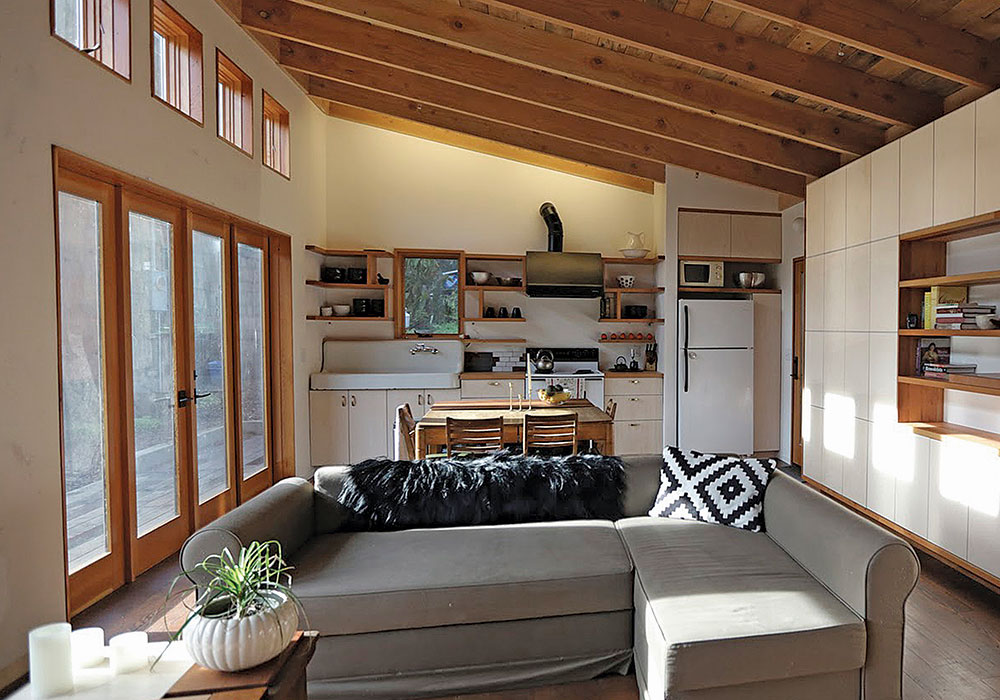
Rather than paint or stain as an exterior finish, we used the ancient Japanese technique of shou sugi Ban, which involves charring the surface of the siding to protect it from weather and insects. An attractive complement to the shou sugi Ban siding, corrugated aluminum siding on the north and east sides resists the mold and mildew common on houses in this wet forest environment.
From my perspective as the designer, this was a dream project. Kristin’s unwavering commitment to her altruistic goals, her under standing of the design she was looking for, and her care in working with me and the construction team inspired all of us to deliver a successful outcome.
—Mariah Hodges is a designer in Oakland, Calif. 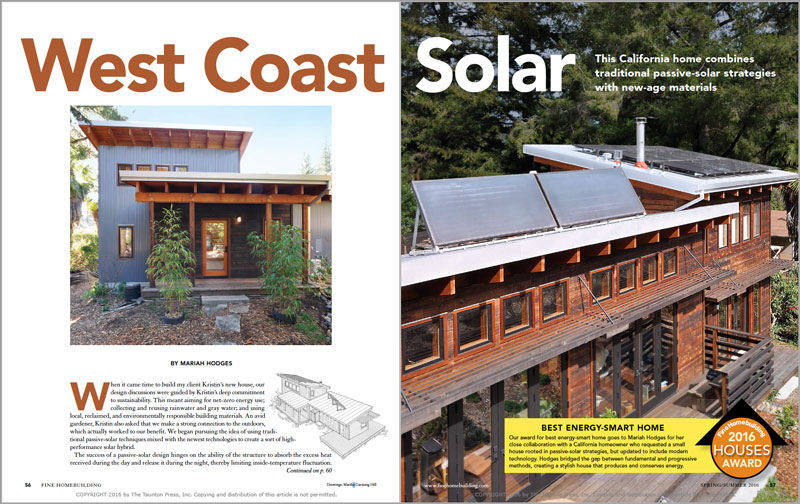
Photos by Charles Miller, except where noted.
Drawings: Martha Garstang Hill.
For even more photos, floor plans, and information, please click the View PDF button below.
From Fine Homebuilding #259
Fine Homebuilding Recommended Products
Fine Homebuilding receives a commission for items purchased through links on this site, including Amazon Associates and other affiliate advertising programs.

A Field Guide to American Houses

All New Kitchen Ideas that Work

A House Needs to Breathe...Or Does It?: An Introduction to Building Science

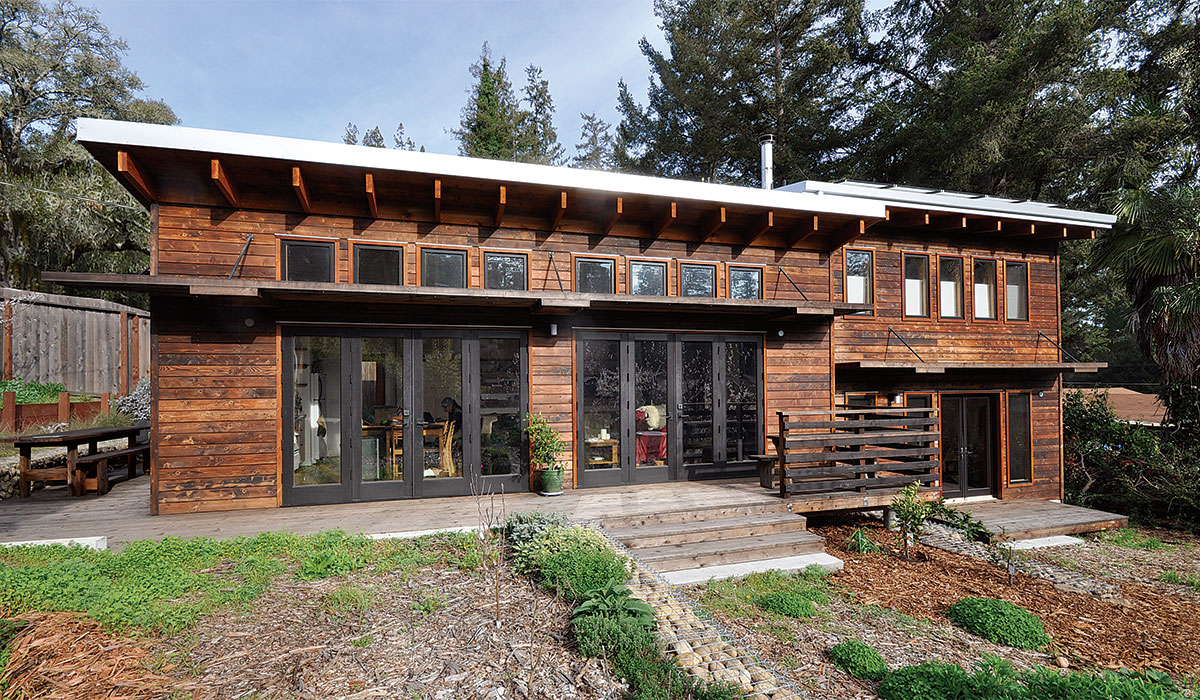
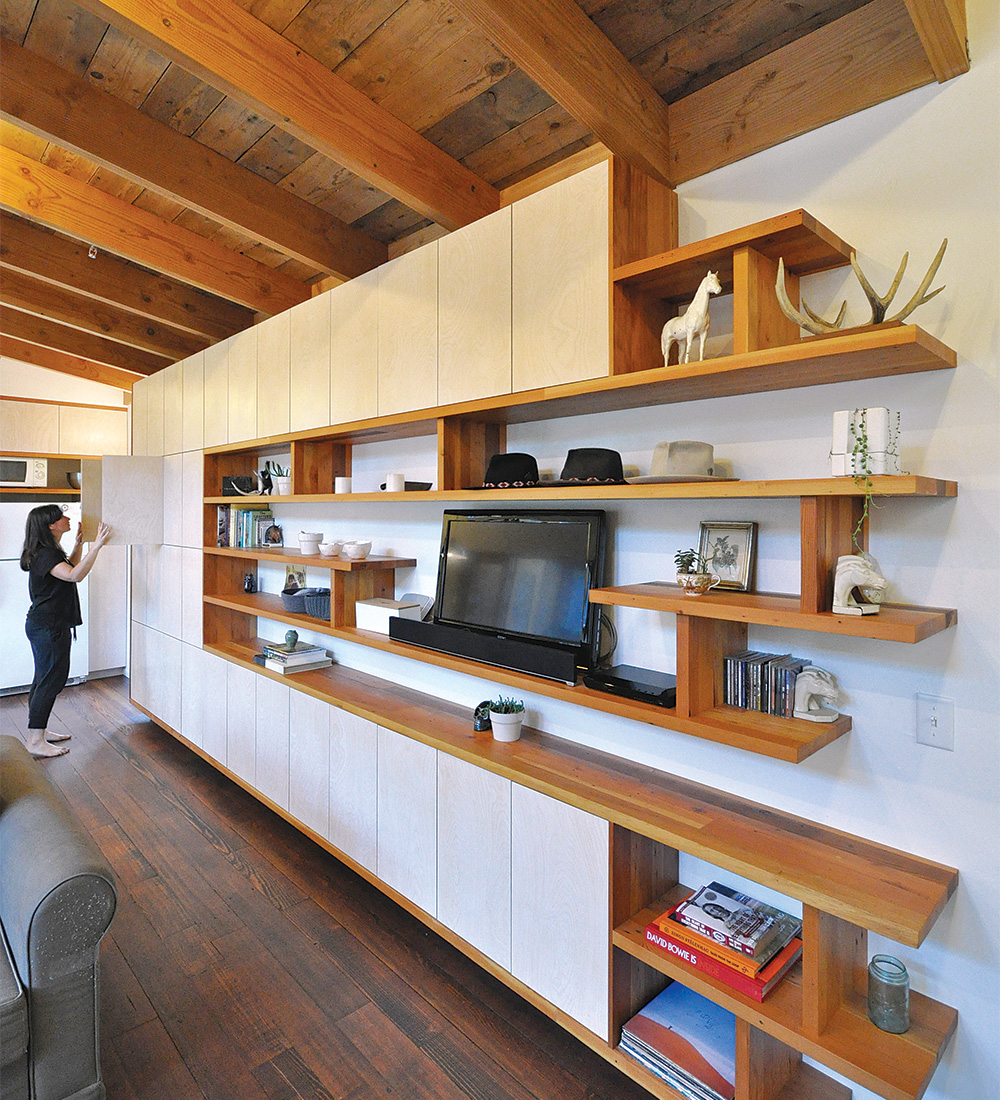
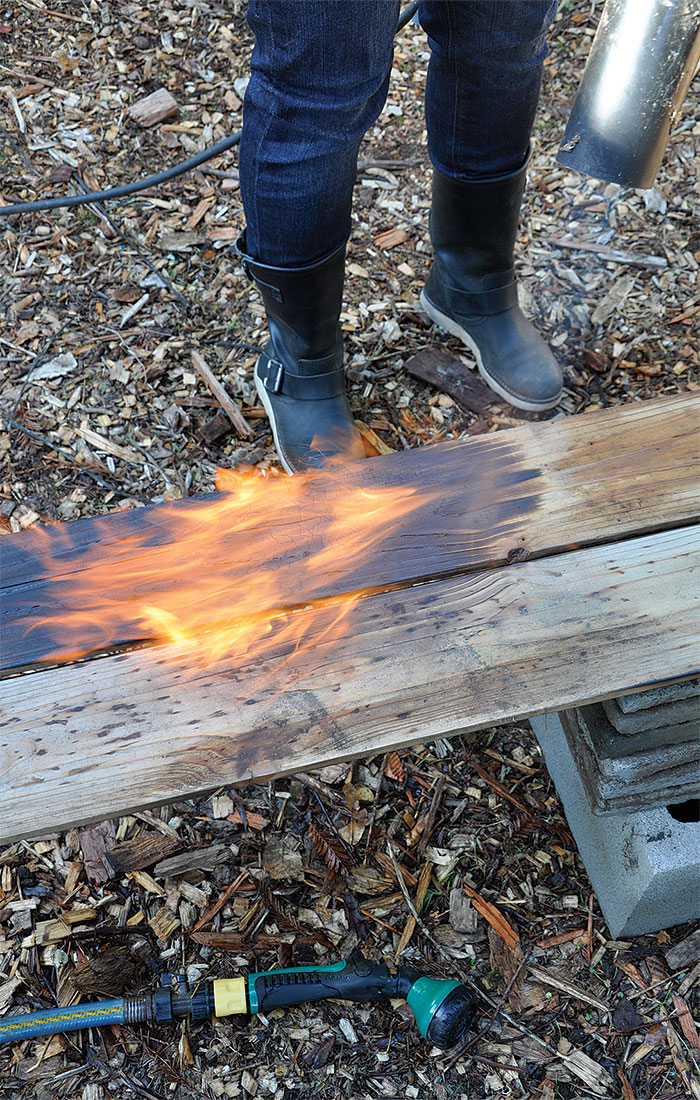
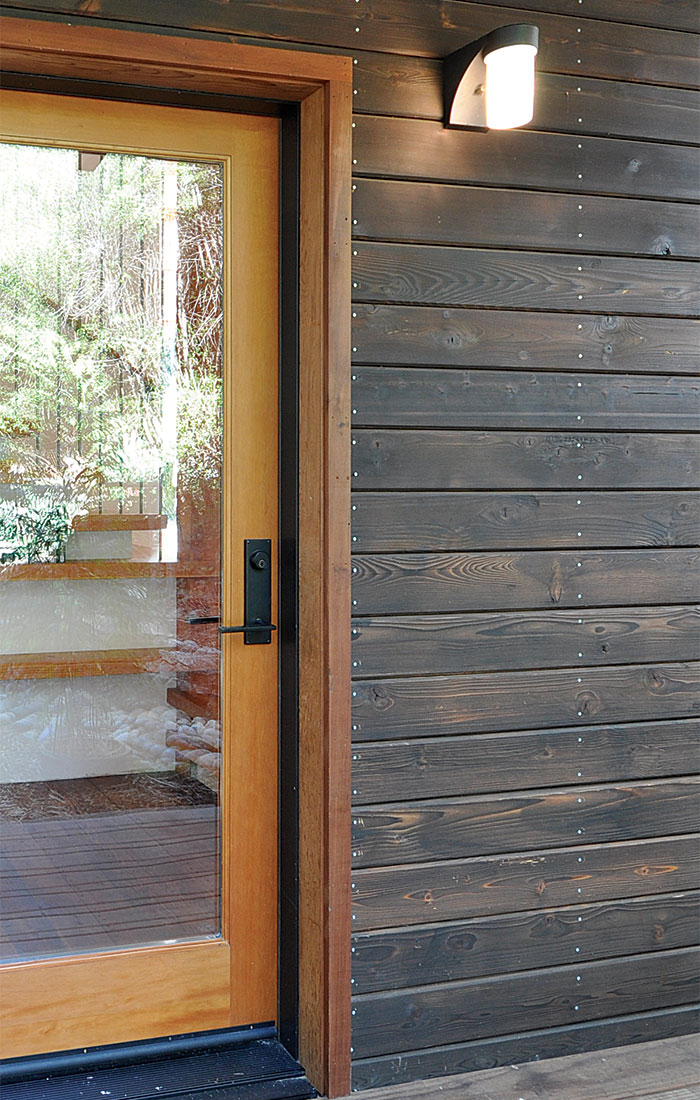





View Comments
The video seems to say that they don't have to expend energy to heat or cool this house, but one photo shows a ductless mini-split head behind a foyer table.
Does it use a mini-split to heat and cool?