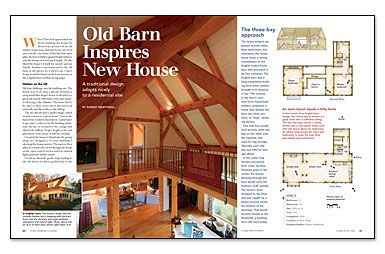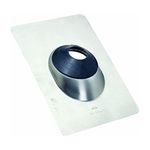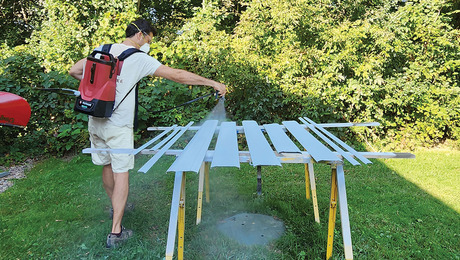Old Barn Inspires New House
A traditional design adapts nicely to a residential site.

Synopsis: Basing his house design on a traditional English timber-framed barn, Massachussetts builder Robert Weatherall built a new coastal house that’s airy and cozy at the same time. The interior is marked by open spaces framed by an exposed timber frame. Weatherall was careful to keep the house’s profile low to the ground; details of the stepped foundation and eave extensions are described in a sidebar. A second sidebar details the rain-screen wall system he used.
When Chris first approached me about building his house, he showed me pictures of an old timber-frame barn that had been converted into a small, cozy home. Chris liked the open plan, the heavy timbers against bright surfaces, and the beauty of wood used simply. He also liked the home I’d built for myself and my family. Similar to my house and to the old barn in the photos he’d shown me, Chris’s house would be based on the form known as the English barn.
Hidden on the hill
My first challenge was the building site. The house was to sit atop a glacial drumlin, a steep knoll that sloped down on all sides to a great salt marsh with tidal creeks and estuaries flowing to the Atlantic. The house had to be open to these views, but it also had to sit naturally and discreetly on the hilltop.
The site already had a small cottage, which would remain as a guest house. I knew the barn form would fit this historic coastal landscape, but I could not let the building dominate the site or overpower the cottage that shared the hilltop. Proper height, scale, and placement of the house would be essential.
I wanted the house to blend into the grassy slope, so I designed a 1½-story building. I also kept the house narrow. The narrow floor plan accentuates the views through the house in the open central section and lets natural light penetrate farther inside.
I’d always liked the gentle slope leading to the old doors of a barn, graded near to the level of the threshing floor so that a wagon could roll in with little effort. For the house, I designed the foundation with a stepped top edge to hold the joists. This design places the first floor just one step above the lawn at the big central sliding doors. It also keeps the peak of the house lower without diminishing the lofty spaces inside.
We positioned the house so that the road at the foot of the hill could not be seen from the first floor. This placement also keeps the house from looming too large when viewed from below. Other benefits include a somewhat level site for a front lawn as well as a modicum of privacy.
Mostly barn on the outside
As utilitarian buildings, barns usually have minimal eaves. Here, however, I extended the roof plane with an attached eave assembly that dropped the eaves lower and added depth to the soffits. This detail wraps around the gable ends with corner hips that are traditional on windswept coasts.
The square-edged white-pine siding is in keeping with the barn look. It is inexpensive and installs quickly. Because of the home’s exposed location and pine’s tendency to shrink and swell, however, I expected wind to drive rain behind this siding. So I convinced Chris to install a rain-screen wall.
For more photos, drawings, and details, click the View PDF button below:
Fine Homebuilding Recommended Products
Fine Homebuilding receives a commission for items purchased through links on this site, including Amazon Associates and other affiliate advertising programs.

Graphic Guide to Frame Construction

Hook Blade Roofing Knife

Flashing Boot






















