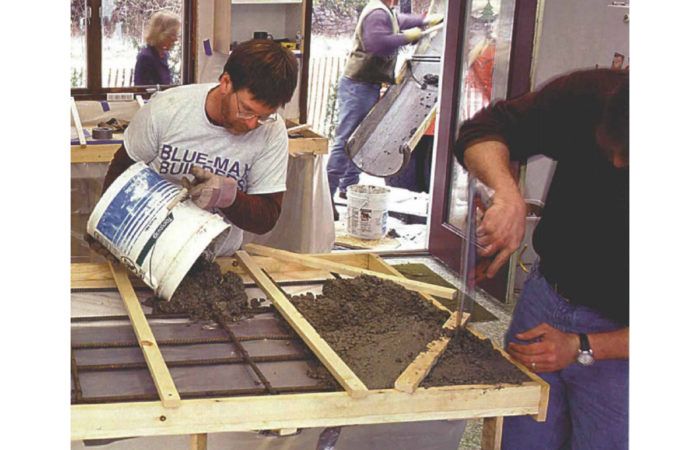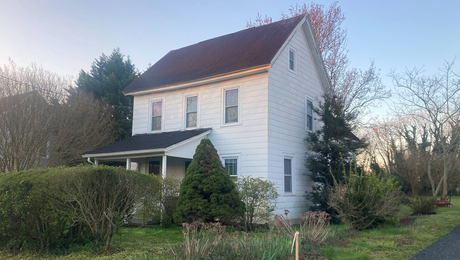Poured-in-Place Concrete Countertops
Getting a durable kitchen work surface starts with careful form work and the right concrete.

Synopsis: A concrete contractor and cabinetmaker team up to form a concrete countertop in place. They cover construction of the forms on top of the kitchen cabinets, placing the concrete and troweling it smooth.
Mary Pitcher’s neighbors must have thought she had lost her mind. On a snowy December morning, when everyone else was wondering whether they should try driving to work, a ready-mix concrete truck had parked in front of Mary’s house and was maneuvering its chute to within a foot of her kitchen door. As they later learned, the concrete was intended for neither sidewalks nor footings: It was going right into Mary’s new kitchen counters.
Months earlier, she had suggested concrete counters for the new kitchen cabinets I was building for her. I loved the idea. As I researched what type of concrete to use, the local ready-mix plant suggested I talk with Mark Story, a concrete contractor in the area. His company, Blue Max Builders, does all kinds of concrete work, and Mark had formed and poured several concrete kitchen counters, including one in his own house. From the minute we started talking, I realized his expertise would be a big help on my job. So we agreed that he and I would work together to form, pour and finish the counter in Mary’s kitchen.
A concrete counter is more labor intensive than it is expensive. Counters in Mary’s U-shaped kitchen add up to about 47 sq. ft., yet materials were less than $500. That’s a fraction of what solid-surface or stone counters would have cost. But labor is another story: Concrete counters involve a fair amount of work. We decided to form these counters in place, saving us the trouble of moving them into the kitchen later and eliminating any seams in the finished top. Our approach has a number of advantages, but one downside is that the kitchen will be tied up for several weeks. In the end, it was well worth it.
Build strong boxes, and don’t forget to check the floor
Mary Pitcher’s kitchen was new, but the house wasn’t. It was easy to see deflection in the kitchen floor before we started, and new counters weighing more than a half-ton would make the problem only worse. To take the sag out of the 2×8 floor joists, Mary’s friend, John Kahllo, added a 6×8 beam in the middle of the 13-ft. span in the crawlspace.
When it came to the cabinets, concrete counters did not pose as much of a weight problem as you would think. At roughly 1,200 lb., the 2-in. thick top translates to a little more than 25 lb. per sq. ft. on the cabinet tops. I built the cabinets in the frameless style using thermofused melamine with a core of medium-density fiberboard. The cabinets are just boxes with a back, sides, bottom and a solid top. With the cabinets installed, I had a flat, solid surface that would easily support the weight of the concrete.
For more photos and details, click the View PDF button below:

























