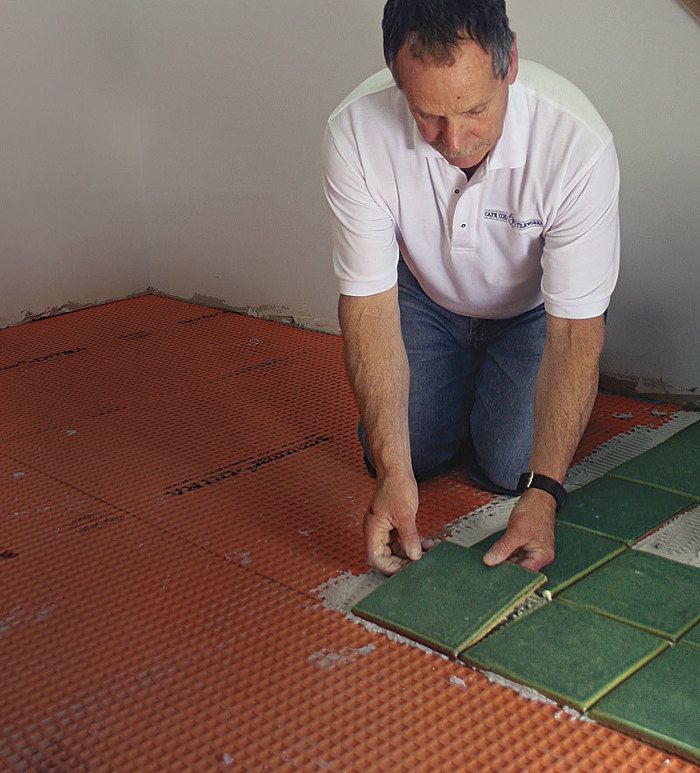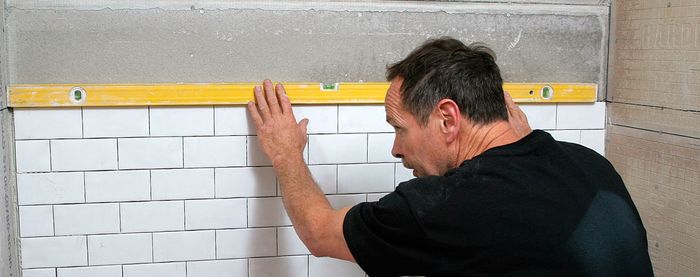Install a High-Traffic Tile Floor
A forgiving underlayment and epoxy grout ensure that this tiled entry will stand up to heavy use.

Tilesetter Tom Meehan gives detailed instructions on how to install a “High-Traffic Tile Floor.” A forgiving underlayment and epoxy grout ensure that a tiled entry will stand up to heavy use. Too many tile floors are doomed from the start because of poorly prepped subfloors. Antifracture membranes, sometimes called crack-isolation membranes or uncoupling membranes, are sheet coverings that are applied on top of the subfloor or slab before the tile is installed. The main purpose of these membranes is to prevent any expansion, contraction, or flexing in the structure from leading to failed grout joints or loose and cracked tiles. If done well, you should never even notice the layout; it should just “go away.” To achieve that, plan the layout around focal points while also hiding cuts and out-of-square walls as much as possible. Having taken the time to fully prepare the subfloor, it is important to not get lazy with the thinset. There are different kinds of adhesives for different applications; a latex-modified thinset is ideal for bonding to Ditra mat. With the layout locked in, the rest of the job is just a matter of keeping an eye on the grout joints and filling in tiles as you work your way toward an interior exit from the room. The grouting process for epoxy is basically the same as with conventional grout—pack the joints firmly, but leave as little excess as possible—only the stakes are a bit higher. You need to work quickly and clean off excess grout thoroughly before it sets up, being mindful that setup time can vary based on temperature. Once the grout sets up, it sets up for good. Meehan offers numerous Pro Tips and clear representations of the process throughout.
Project House Video Series:Foyer Tile Installation
There aren’t many rooms in a house that get more foot traffic than a foyer. On this particular job, the foyer has two interior doorways, a front door, and a stairway. Add in a family of four and a pair of very active dogs, and this floor will see some abuse. I always try to provide a tile job that will stand the test of time, but when I’m told by a customer that durability is the biggest priority, I pull out all the stops.
This is an old house, and even though the plank subfloor was topped with 1⁄2-in. plywood, I decided to top off the sub-floor with an uncoupling membrane to provide additional crack resistance. The handmade, Arts and Crafts–style 8×8 tiles chosen by the customer have a naturally imperfect look, so I wasn’t worried about them showing signs of wear and tear. Modern stain-resistant grouts do a pretty good job of liv-ing up to their name, but when it comes to resisting muddy shoes and dirty dog paws, nothing is as stain resistant and rock solid as epoxy grout.
Prevent cracks with a membrane
Too many tile floors are doomed from the start because of poorly prepped subfloors. antifracture membranes, sometimes called crack-isolation membranes or uncoupling membranes, are sheet coverings that are applied on top of the subfloor or slab before the tile is installed. The main purpose of these membranes is to prevent any expansion, contraction, or flexing in the structure from leading to failed grout joints or loose and cracked tiles. For this job, we used schlüter’s Ditra mat, which is a polypropylene membrane with a fleece backing that sells for about $2 per sq. ft.
Pro Tip: Get rid of the bounce. Jump up and down in the middle of the floor to see if it will flex; then, if possible, look at the floor framing from the basement. Bottom line: if the floor isn’t structurally sound, do not install tile on it, no matter what anyone says.
Plan around focal points
One of the easiest ways to spot an amateur tile job is to look at the layout. Beginners tend to start with a full tile on one side of the room and cut the last row to fit, no matter how awkward the resulting sliver of tile. If done well, you should never even notice the layout; it should just “go away.” To achieve that, plan the layout around focal points while also hiding cuts and out-of-square walls as much as possible. Each space is different, and some are trickier than others. Here’s how this room played out.
- Start with a focal point. The focal point is where your eye goes first and most often. I like to start with full tiles where they will be most visible, but only if this leaves a decent remainder at the opposite wall. if the remainder is less than half of a tile, it often looks better to split the difference.
- Set the first layout line. in this room, the focal point is the large front door, so i measured the length of three tiles out from the front wall of the foyer, then set a long straightedge to establish the first leg of my intended layout.
- Establish a perpendicular line. with the first leg of the layout in place, ineeded to project an accurate line perpendicular to this leg so that i could be sure my tiles wouldn’t wander and leave me with an out-of-square floor. to find this line, i used a long straightedge in combination with a framing square.
- Test-fit tiles. with my two layout lines established, i worked out from those lines to see where i would need to cut around obstacles and how i would deal with any out-of-square walls. everything looked like it would work out well, so i drew those two layout lines directly on the floor with a permanent marker. at that point, i was ready to start laying tile.
Install tile to stay stuck
You’ve taken the time to fully prepare the subfloor, so don’t get lazy with the thinset. there are different kinds of adhesives for different applications; for this project, unmodified thinset is ideal for bonding to the Ditra mat. It should be mixed so that it’s firm enough to hold a paddle mixer upright for a few seconds. You also need to match the type of trowel to the tile being installed. The slightly irregular 8×8 tiles installed on this job called for a 1⁄4-in. by 1⁄4-in. notched trowel, which helped fill in any voids in the back of the tile for a better bond.
Pro Tip: Not just any thinset will do. The thinset you use has to be compatible with the substrate you’re applying it to. The basic rules of thumb are to use latex-modified thinset with ply-wood or hardiebacker, and unmodified thinset with concrete or with cement backerboard.
Work your way out of the room
With the layout locked in, the rest of the job is just a matter of keeping an eye on the grout joints and filling in tiles as you work your way toward an interior exit from the room. Every room is different, but you always want the last tiles you set to be the ones closest to a doorway or other exit.
Finish strong with epoxy grout
The grouting process for epoxy is basically the same as with conventional grout—pack the joints firmly, but leave as little excess as possible—only the stakes are a bit higher. You need to work quickly and clean off excess grout thoroughly before it sets up, being mindful that setup time can vary based on temperature. Once the grout sets up, it sets up for good.
Pro Tip: Don’t grout more than you can clean. I find Laticrete’s por–tioned kits of spectralock epoxy to be the most user-friendly. Don’t try to mix several batches at once, though, or you’ll risk the first parts setting up before you’ve had a chance to wipe them clean. Instead, mix, spread, and clean one batch at a time.
From Fine Homebuilding #245


















