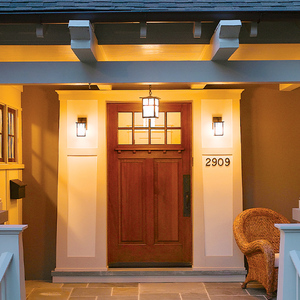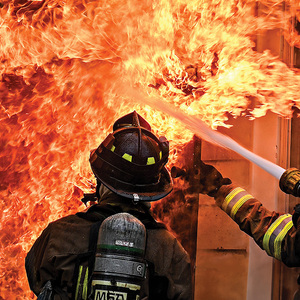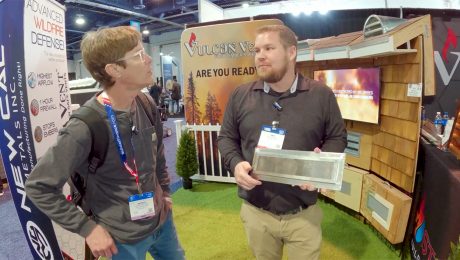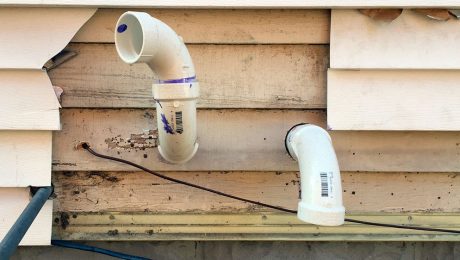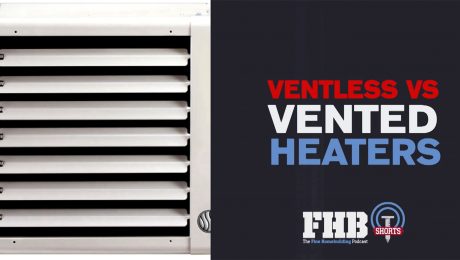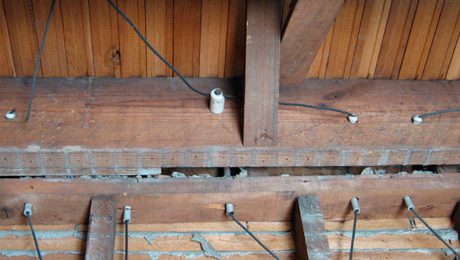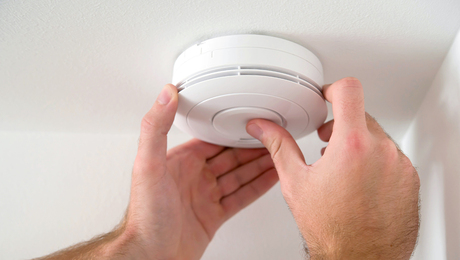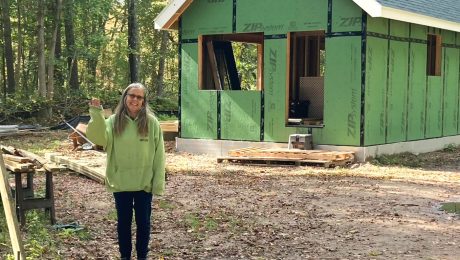Protect Your Home With a Basic Seismic Retrofit
Strengthening a home in earthquake country means anchoring it to its foundation and adding site-built shear walls.
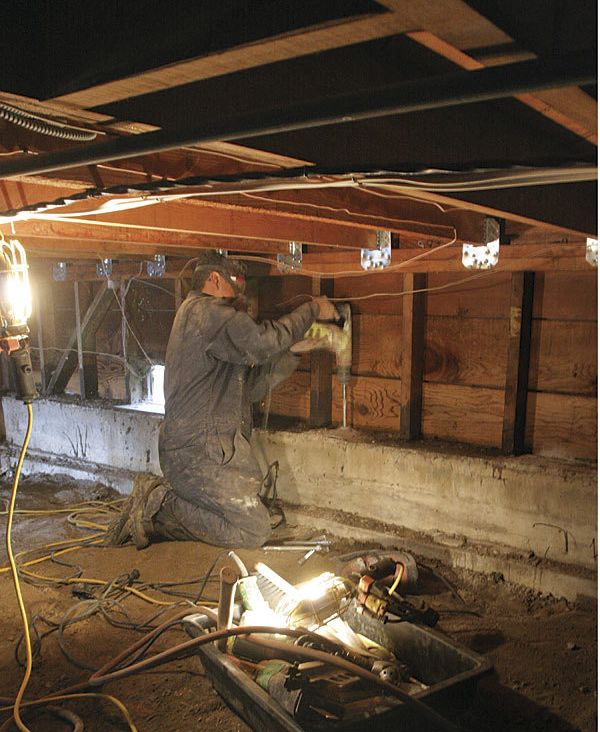
Synopsis: For homeowners living in seismic zones, there’s no knowing for sure when the next big one will hit. According to structural engineer Thor Matteson, though, you can protect your house with a basic seismic retrofit. This type of work won’t make a house earthquakeproof, but it will help to minimize damage. Some of the basic steps include connecting the mudsill’s to the house’s foundation; securing the floors to the tops of the walls; and building shear walls. This article includes a sidebar on ineffective retrofit methods.
Geologists estimate that the Hayward Fault that runs through the East Bay of San Francisco is due to give way at any moment. When it hits, the earthquake is projected to cause significant loss of life, to cause nearly $165 billion worth of damage, and to leave hundreds of thousands homeless. The last major Hayward Fault earthquake was in 1868. Research shows that five major quakes have occurred along the fault—on average, every 140 years dating back to 1315. The 140th anniversary of the 1868 quake was three years ago.
As a structural engineer in the San Francisco Bay area, I specialize in helping to prepare homes for seismic events. While I work to shore up homes in a very distinct region of the country, the basic lessons that you’ll learn here — how to reinforce the floor framing, properly attach a house to its foundation, and construct site-built shear walls — are broadly applicable.
Keep the house on the foundation
A seismic retrofit does not make your house earthquakeproof, but it does minimize potential damage to the house.
First, it keeps your house from sliding off its foundation. This is accomplished by using specialty hardware to reinforce the transition between the foundation and the floor framing or wall framing. Many older homes are not bolted to their foundation adequately, and many floor systems aren’t attached to the walls beneath them securely enough.
Second, a seismic retrofit prevents cripple walls — sometimes referred to as pony walls or kneewalls — under the home from collapsing. Most homes in my region are built atop cripple walls. In other seismic zones, like the Pacific Northwest, cripple walls aren’t as common, so retrofits predominantly focus on strengthening floor connections to the foundation.
Site-built shear walls strengthen cripple walls and make them far less likely to collapse when the ground beneath them shakes back and forth.
In no way do these measures constitute a comprehensive retrofit for all types of structures. They are merely a starting point for creating a safer home.
Brick chimneys, for example, pose a threat in many houses. Thousands of relatively new chimneys failed in the 1994 Northridge earthquake, despite having met code requirements in force at the time of construction. There is no economical way to strengthen a masonry chimney. The best solution is to remove the chimney and fireplace entirely. Gas water heaters in older homes should be secured with strapping (it’s code for new homes), and automatic gas-shutoff valves should be installed to help prevent gas leaks and fire outbreaks after a big shake. Garage-door openings are a notorious weak point in a structure, especially when there is living space above them. Reinforcement of these large openings should be completed with the consultation of an engineer who can draft a site-specific approach, which may demand the integration of structural steel members.
For more photos and details, click the View PDF button below:



