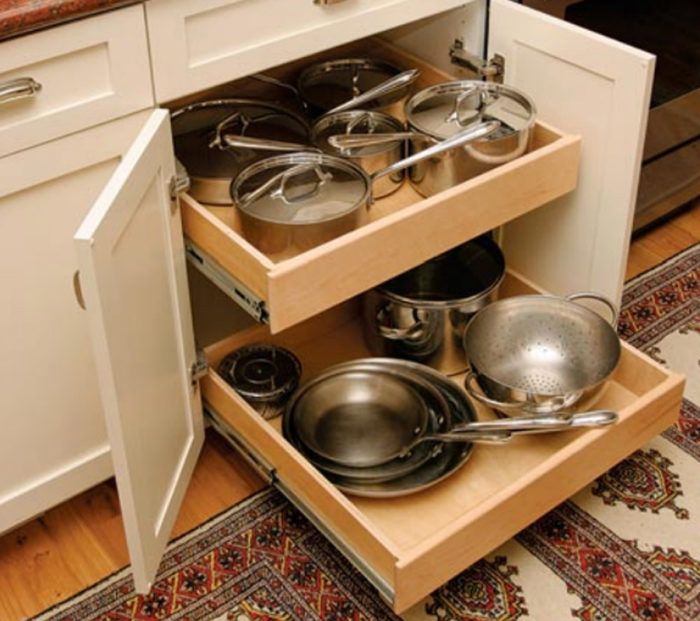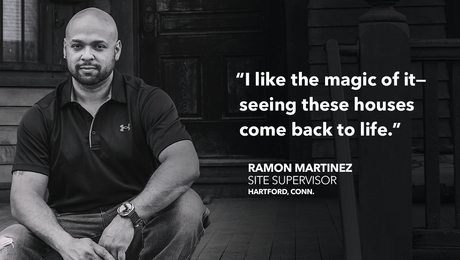Thrifty Solutions for an Outdated Kitchen
Challenged by a tight budget, a contracting couple finds five affordable ways to gain luxury, convenience, and space.

Magazine Extra: Check out a list of additional kitchen cabinet sources.
In the eight years that we’ve been together, my husband, Bill, and I have collaborated on a number of kitchen remodels for other people. His architecture training and 30 years of work as a general contractor coupled with my penny pinching ways often provided creative solutions to those projects, but until recently, we hadn’t done a project for ourselves. A few years ago, we moved into an outdated ranch and decided to put that collective experience to work in our own kitchen.
The challenge we faced involved a key element in limited supply: money. We knew that we’d be doing a substantial amount of the work ourselves or supervising subcontractors called in for selected jobs. But our budget, dispensed in pay-as-you-go fashion, couldn’t exceed $40,000—a bargain here in California. As it turned out, our kitchen rescue was successful in all the ways we hoped it would be. We gained space without building an addition, increased natural light, and incorporated three features that vastly improved our enjoyment of the kitchen: an island, a coffee bar, and a small home office.
Existing footprint establishes a template for the new
By living in the house for a while before making a huge remodeling commitment, we were able to make note of how well the space worked. We paid particular attention to things like the type of natural light that was making its way into the kitchen; and the way the size and placement of the pantry, the appliances, and the sink functioned in relation to our own cooking needs. We also assessed cabinet storage space. It didn’t take long for us to notice where changes needed to happen, but making them happen on our budget became the challenge.
We each had some creative ideas to address the limitations in our stodgy kitchen, but we were stymied by the kitchen’s meager square footage. Then a small deck came to the rescue. Accessible via a kitchen door and sliding-glass doors off the hallway, the 8-ft. by 9-ft. deck had become a collecting point for firewood and junk since we moved in. We briefly considered converting the space to a screened-in dining area, but a better idea was annexing the space to help the kitchen grow a bit.
Although enveloping the deck space required eliminating one wall and moving another, this acquisition expanded the kitchen enough to make the changes we wanted and didn’t require major foundation work or an addition.
For more photos and solutions for an outdated kitchen, click the View PDF button below.

























