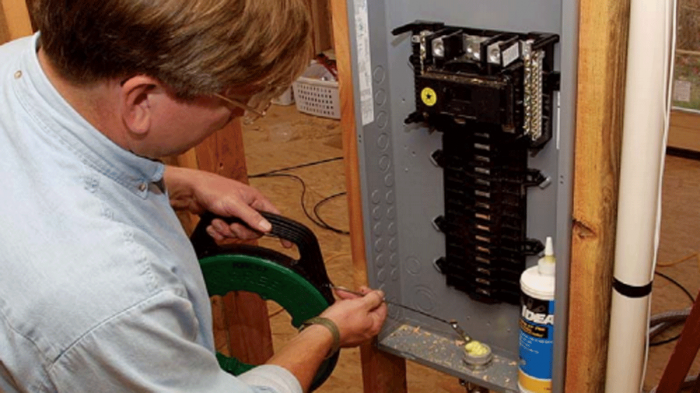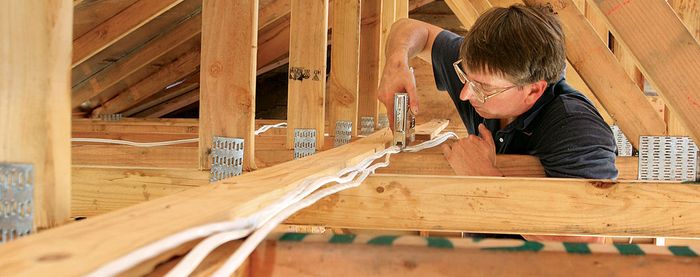Subpanels Bring Big Amps to Distant Spaces
If the kitchen's a long way from the service entrance, a subpanel can add convenience and save energy.

Synopsis: This article delivers step-by-step instructions for sizing, locating, and wiring a subpanel. One sidebar offers advice on choosing the right cable and conduit; another lists the important code requirements for subpanels.
Every modern house has a main electrical panel that houses the circuit breakers. These days, many houses also have a secondary breaker panel, commonly called a subpanel. This setup — two power-distribution centers — offers real advantages in some situations. If you understand a few key differences between the wiring in a main panel and that in a subpanel, installing a subpanel can be an easy way to improve the convenience as well as the overall performance of a home’s electrical system.
In some cases, the National Electrical Code (NEC) mandates the installation of a subpanel. Most of the ones that I install, however, are voluntary. If the kitchen — with all its heavily loaded appliance circuits — is located far away from the main service panel, a nearby subpanel is a convenient feature, especially if a breaker trips in the middle of the night.
More important, a subpanel can cut down substantially on voltage drop because less power is lost in the large wires that feed a subpanel than would be lost by the equivalent number of smaller branch circuit wires each running back to the main panel. I think of voltage drop as electricity that is being paid for but that doesn’t provide any useful work; it’s energy wasted as heat generated by the electricity traveling through the wires. Providing full voltage at the receptacle means appliances will run more efficiently and motors will last longer. Code recommends that total voltage drop from the main panel to the point of use be 5% or less. For heavily loaded circuits, such as those that serve kitchen or bathroom receptacles, this could translate to as little as 80 ft. of cable.
To reduce voltage drop for long circuits, you could increase the gauge of the branch-circuit wiring. But it takes more time and effort to work with heavier wires, and they take up more space in crowded electrical boxes. I always recommend putting a subpanel in a house if it is larger than 4000 sq. ft. or in a smaller one if the kitchen is more than 80 ft. from the main panel. For convenience, I also recommend installing a subpanel in any house that has two or more floors that are above the main panel, or in a house that has a basement workshop.
Sizing and locating a subpanel
As with the main panel, I consider two things when I’m selecting a subpanel: the current capacity (i.e., amperage) and the number of circuits. Both of these factors depend on the size and the variety of the loads that the panel will supply. A subpanel that serves lighting and receptacle circuits in the same house as the service panel generally would be rated for 60 amps or 100 amps, and it would include 12 to 24 spaces for circuit breakers. A subpanel that serves a separate building, however, might be rated for 100 amps or 150 amps or more, and it could include spaces for as many as 42 breakers.
 From Fine Homebuilding #154
From Fine Homebuilding #154
For more photos, drawings, and details, click the View PDF button below.




