Insulating a Slab-On-Grade Foundation
Depending on your location, you may need rigid-foam insulation under and around the edges of the slab.
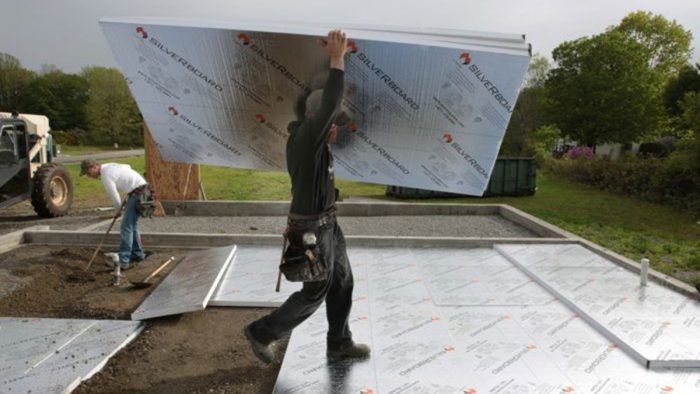
While walls and roofs have long been a point of focus, foundations seem to be the final frontier when it comes to insulation. Energy-conscious builders are getting more and more refined with their insulation strategies and manufacturers are doing their part to be helpful, too. Sometimes, the codes are specific. Other times, they are unclear. When it comes to insulating foundations, you can look to the codes for requirements, but know that they may not represent best practices. Beefing up your R-values or insulation strategy, if the budget allows, is rarely a bad idea. And since most of the time, insulating a foundation is done with rigid foam, it’s good to know that you are using the right type of foam for the job.
When it comes to insulating slab on grade foundations, there are at least four factors to consider: the climate, the type of foundation, whether the slab includes hydronic tubing for radiant heat, and the severity of the local termite problem.
The most important factor is climate. In climate zones 1, 2, and 3, most builders don’t bother to install any insulation. While it could be argued that insulation might be useful in climate zone 3, it really isn’t needed in warmer climates, where an uninsulated slab helps lower air-conditioning bills compared to an insulated slab.
In climate zones 4 through 8, the most common locations for insulation are at the perimeter of the slab (installed vertically) and under the slab (installed horizontally). Less common is a third method: buried horizontal or sloped “wing” insulation installed around the exterior perimeter of the building to raise soil temperature.
Two types of rigid-foam insulation—expanded polystyrene (EPS) and extruded polystyrene (XPS)—are suitable for use in these positions. (Make sure EPS is rated for ground contact.)
During the winter, when the temperature of the outdoor air is colder than the soil temperature, the coldest part of a slab on grade is always the perimeter.
The code is unclearInsulation requirements for slab-on-grade floors can be found in section R402.2.9 of the 2012 IECC and section N1102.2.9 of the 2012 IRC. Both codes state, “Slab-edge insulation is not required in jurisdictions designated by the building official as having a very heavy termite infestation.” Otherwise, both codes require that “slab-on-grade floors with a floor surface less than 12 in. below grade” need vertical insulation at the slab perimeter. These codes do not require any insulation for slabs that are more than 12 in. below grade. The codes are silent about whether above-grade slabs need to be insulated. This omission is curious, since most slab-on-grade homes have above-grade slabs. Most inspectors, however, require above-grade slabs to be insulated in the same way as belowgrade slabs. In climate zones 1, 2, and 3, slabs are not required to be insulated unless they include hydronic tubing, in which case they are required to have R-5 vertical insulation extending downward from the top of the slab to the footing. In climate zones 4 and 5, the code requires certain slabs (below-grade slabs that are less than 12 in. below grade) to have R-10 vertical insulation at the slab perimeter, extending downward from the top of the slab to a depth of at least 2 ft. If the slab has hydronic tubing, the minimum R-value of this insulation increases to R-15. The same R-value requirements apply in climate zones 6, 7, and 8, but the insulation must extend to a depth of at least 4 ft. There are no requirements for horizontal insulation under slabs, but the requirements for perimeter insulation can be met partially with horizontal insulation. This compliance option is explained this way: “Insulation located below grade shall be extended the distance provided in Table N1102.1.1 [namely, 2 ft. in climates zones 4 and 5, and 4 ft. in climate zones 6, 7, and 8] by any combination of vertical insulation, insulation extending under the slab, or insulation extending out from the building.” |
Stemwalls
In cold climates, most slab-on-grade foundations include perimeter stemwalls (or frost walls) that extend 3 ft. or 4 ft. below grade. The area between the stemwalls is usually filled with compacted gravel to support the slab. Because they are easier to insulate, slab foundations with stemwalls are preferable to monolithic slabs.
At a minimum, this type of foundation requires vertical perimeter insulation to separate the slab from the stemwall. Most builders install 2 in. of XPS or EPS insulation at this location. Thicker insulation is better, of course, as long as the builder can come up with a detail that allows finish flooring to be installed easily near the exterior walls—a task that can be difficult if the foam insulation is exposed at this location. Many builders bevel the top of the vertical insulation so that none of the rigid foam is visible after the concrete slab is placed.
In cold climates (climate zones 4 and higher), it’s important to install vertical insulation on the interior side of the stemwall all the way down to the footing.
Insulation requirements
In climate zones 4 and higher, it’s also a good idea to install some horizontal insulation under a slab on grade. If you want to save money, you can install a 4-ft.-wide band of horizontal R-10 (or higher) insulation at the perimeter of the slab in a picture-frame configuration. Builders with a bigger budget, especially those in cold climates, should consider installing continuous horizontal insulation under the entire slab. A continuous layer of horizontal insulation reduces heat loss in the winter, and it reduces condensation of humid air on the slab during the summer.
Slabs that include embedded hydronic tubing for radiant heat always need a continuous layer of horizontal insulation under the entire slab. If your slab is heated, it’s a good idea to increase the R-value of the vertical and the horizontal insulation to at least R-20.
Slab on grade
In most climates, it’s important to install a 4-ft.-wide band of horizontal insulation at the perimeter of a slab on grade and to insulate the interior of stemwalls with a minimum of R-10 insulation.
Bevel the foam
If the top of the vertical rigid foam installed at the slab perimeter is visible on the interior of the house, it can be hard to install flooring. The usual solution is to bevel the top of the foam so that concrete will then cover the bevel.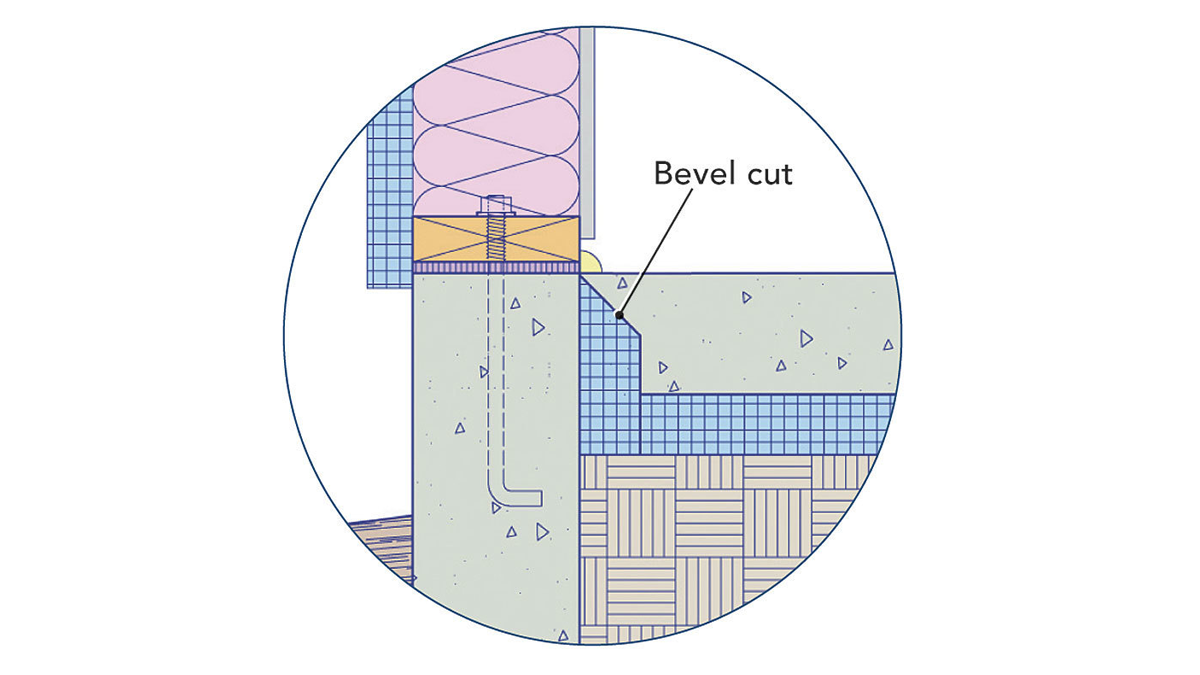
Monolithic slab
Monolithic slabs must be insulated on the exterior. Above-grade portions of the vertical insulation must be protected with a durable covering to protect them from damage.
Monolithic slabs
Monolithic, or thickened-edge, slabs can only be insulated on the exterior. In climate zones 4 and 5, building codes require a minimum of R-10 vertical insulation that extends down 2 ft. In climate zones 6, 7, and 8, it must extend down 4 ft. The main disadvantage of exterior foundation insulation is that the above-grade portion needs to be protected from physical damage. Materials options include a cementitious coating (ideally, one with chopped fiberglass), cement backerboard, pressure-treated plywood, metal flashing, or a proprietary plastic or peel-and-stick covering (Protecto Bond).
What about termites?
Unless you live in a very cold climate, you probably have to consider termites. Most experts advise builders to treat the ground under slabs and near foundations with an insecticide that includes fipronil (for example, Termidor) and to install a termite shield, set in mastic, under sill plates. Requirements for protection vary widely from state to state, so consult your local building department to verify requirements before beginning construction.
The code is unclear
Insulation requirements for slab-on-grade floors can be found in section R402.2.9 of the 2012 IECC and section N1102.2.9 of the 2012 IRC. Both codes state, “Slab-edge insulation is not required in jurisdictions designated by the building official as having a very heavy termite infestation.” Otherwise, both codes require that “slab-on-grade floors with a floor surface less than 12 in. below grade” need vertical insulation at the slab perimeter. These codes do not require any insulation for slabs that are more than 12 in. below grade. The codes are silent about whether above-grade slabs need to be insulated.
This omission is curious, since most slab-on-grade homes have above-grade slabs. Most inspectors, however, require above-grade slabs to be insulated in the same way as belowgrade slabs. In climate zones 1, 2, and 3, slabs are not required to be insulated unless they include hydronic tubing, in which case they are required to have R-5 vertical insulation extending downward from the top of the slab to the footing.
In climate zones 4 and 5, the code requires certain slabs (below-grade slabs that are less than 12 in. below grade) to have R-10 vertical insulation at the slab perimeter, extending downward from the top of the slab to a depth of at least 2 ft. If the slab has hydronic tubing, the minimum R-value of this insulation increases to R-15. The same R-value requirements apply in climate zones 6, 7, and 8, but the insulation must extend to a depth of at least 4 ft.
There are no requirements for horizontal insulation under slabs, but the requirements for perimeter insulation can be met partially with horizontal insulation. This compliance option is explained this way: “Insulation located below grade shall be extended the distance provided in Table N1102.1.1 [namely, 2 ft. in climates zones 4 and 5, and 4 ft. in climate zones 6, 7, and 8] by any combination of vertical insulation, insulation extending under the slab, or insulation extending out from the building.”
—Martin Holladay is a senior editor.
Drawings: Steve Baczek, Architect.
From Fine Homebuilding #245
For more information:
- What’s Better: Crawlspace or Slab-on-Grade?
- Foundation in 15 Photos: Details on prepping and pouring the slab
- Slab and finished floor questions
- Insulate existing slab on grade vs. thermal mass
Fine Homebuilding Recommended Products
Fine Homebuilding receives a commission for items purchased through links on this site, including Amazon Associates and other affiliate advertising programs.

Respirator Mask
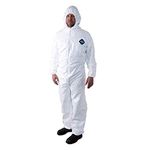
Disposable Suit
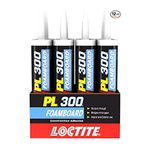
Loctite Foamboard Adhesive

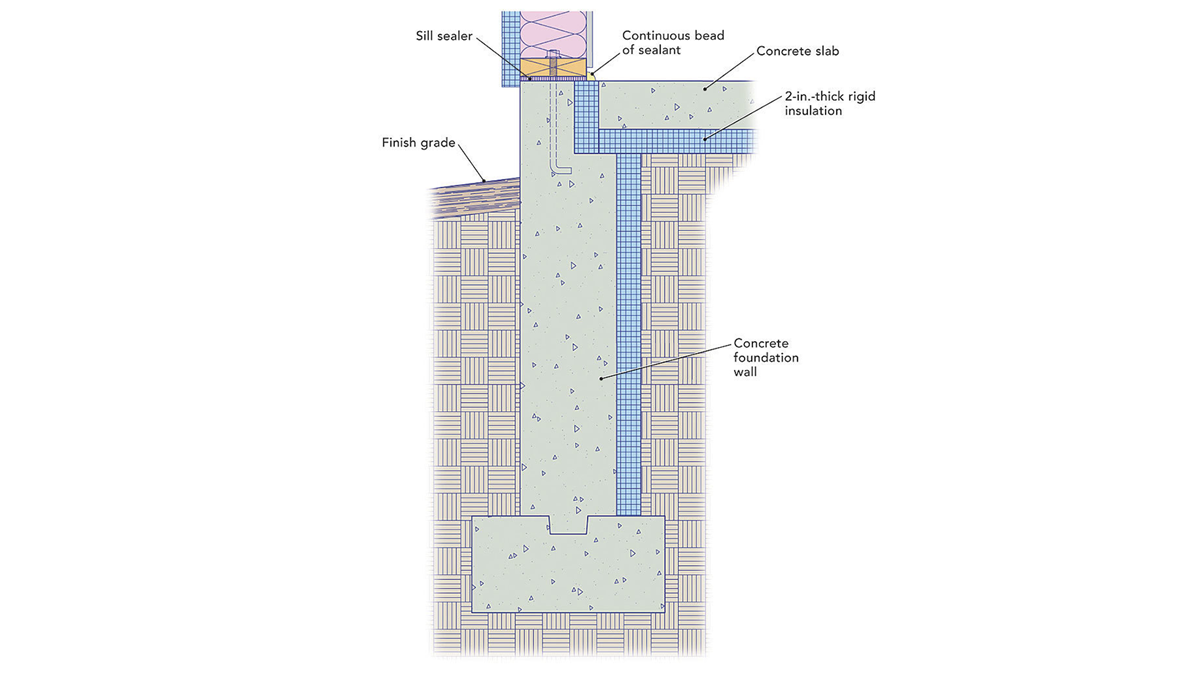
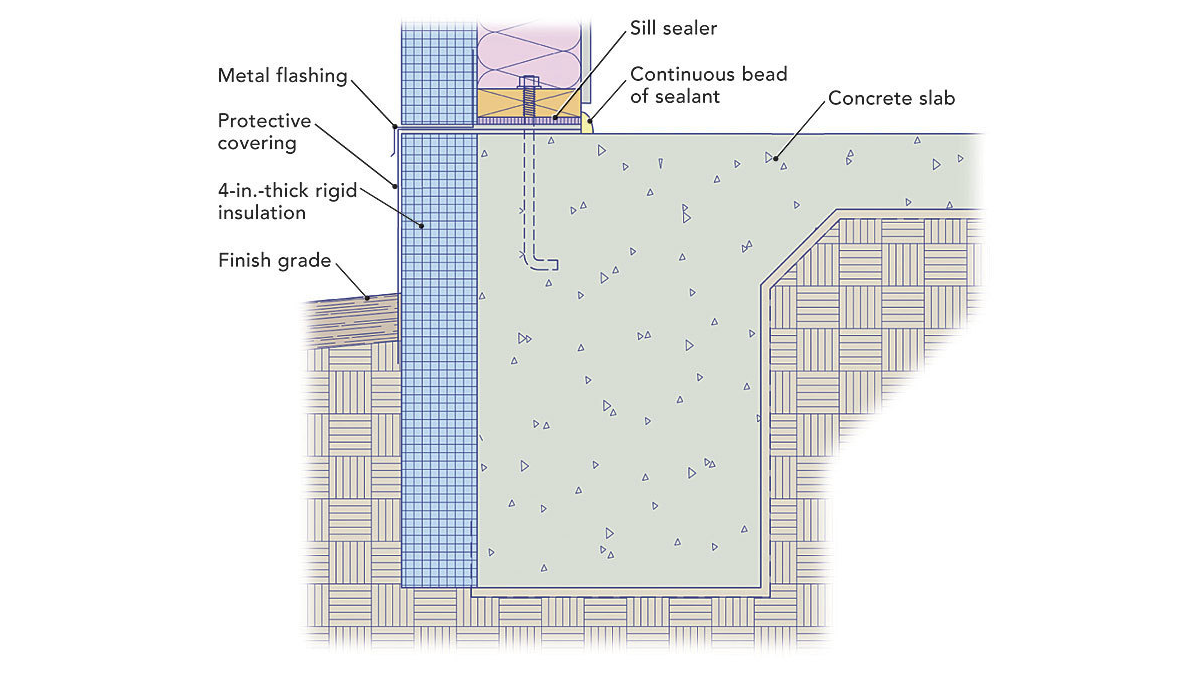





View Comments
I am building a house in a cave near Moab, UT. The main floor has sandstone rock for grade. When my neighbors don't heat their homes, the interior temperature is around 65 degrees. I plan to do HE Pex in floor radiant water heat. My downstairs square footage is around 5,000 sq.ft. I am torn over whether to use Insul-Tarp under the slab. What do you think?
>> In climate zones 4 and 5, the code requires certain slabs (below-grade slabs that are less than 12 in. below grade) to have R-10 vertical insulation at the slab perimeter, extending downward from the top of the slab to a depth of at least 2 ft. If the slab has hydronic tubing, the minimum R-value of this insulation increases to R-15. The same R-value requirements apply in climate zones 6, 7, and 8, but the insulation must extend to a depth of at least 4 ft.
What happens if the footing below the slab, or the thickened-edge of a monolithic slab does not extend down 2ft or 4ft below grade? Or does that never happen (i.e. do the footings/monolithic slab edges always extend at least 4ft deep)?