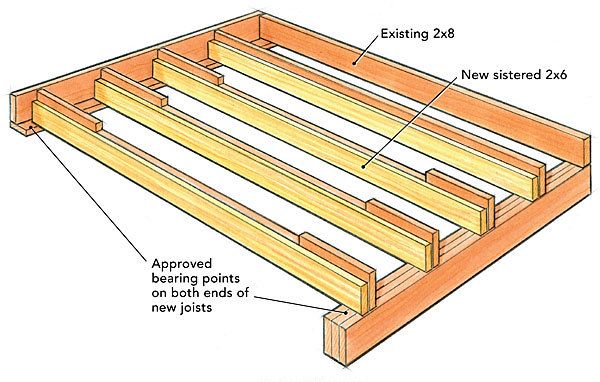
Q:
We want to do a barrier-free shower as part of a bathroom remodel at our Project House, so we need to lower the floor framing in that room to provide the depth necessary for the tile installer to establish a sloped mud job leading to the drain. Span tables indicate that we can build the floor safely with 2×6 joists instead of the 2x8s that are in place right now. Is it OK to trim the top edge off the 2x8s as long as we don’t go below the height of a 2×6?
Fine Homebuilding Editors, None
A:
Glenn Mathewson, a code official in Westminster, Colo., responds: Many new homes are built with lower-profile joists to achieve this effect, but that doesn’t help much when it comes to remodels. In these situations, lots of builders take the approach you mention: cutting a few inches from the top of the existing joists.
The concern isn’t catastrophic structural failure; it is excessive deflection. Joist spans are evaluated in two general capacities: shear and bending. Shear is what would cause the joist to break in half and the floor to collapse, an unlikely outcome unless the joist is extremely overspanned, overloaded, or heavily modified. Bending, however, is a more realistic concern, because it takes much less load to exceed the allowable deflection of a floor. In most cases, this results in a sagging, bouncy floor with cracked tile.
Lumber span tables are based on the assumption that the lumber has been graded, a process that includes evaluation of such factors as edge distance to knots, angle of grain, checks, splits, and decay. Therefore, structurally speaking, you can’t rip a 2×8 into a 2×6 and then follow the 2×6 span tables. In fact, technically speaking, once you rip that 2×8, it is no longer an acceptable structural member at all.
If you do plan to rip down a wider joist, then you need a licensed professional engineer to perform the evaluation and supporting calculations to determine the loss of strength in the ripped member. That’s a tall order, though, even for an engineer. The calculations of internal stresses in a wood member use values listed by species and—you guessed it—grade of material used. Then you’re back to the same problem: modifying graded lumber.
What to do? Ultimately, if you don’t take the “technically correct” opinion, you need enough information to do a risk assessment and to make your own assumptions. Some things to consider are the length and depth of the notch you plan to remove, the condition of the existing joists, an examination to determine whether they are underspanned to begin with, and the possibility of sistering full-width and full-length members to the trimmed joists.
The solution I typically see, and one that works well, is to sister another lower-profile joist to the existing floor joists. When done correctly, each end of the new joist must be supported by a bearing point (for instance, an existing beam or bearing wall). It also would be wise to install blocking between the joists in the area that will be altered. This ties the floor joists together so that they perform as more of a system, helping to take the bounce (deflection) out of the joists and to support their loss of bending resistance from the modification.



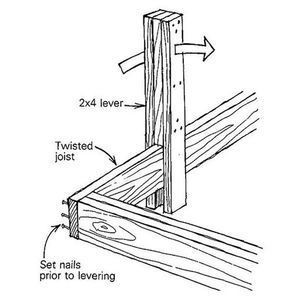

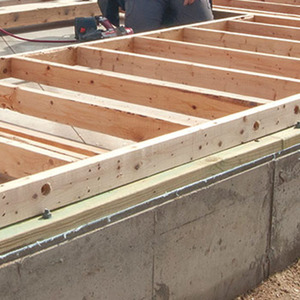



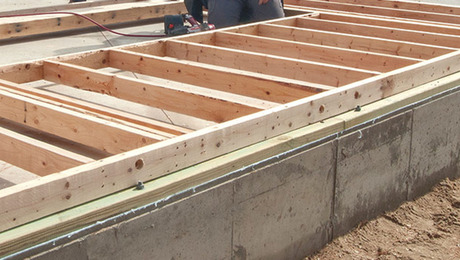
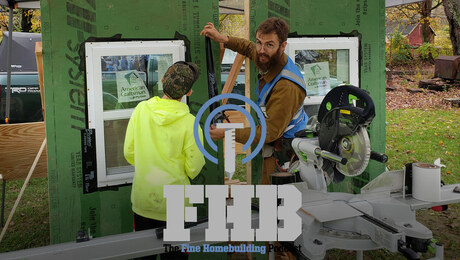

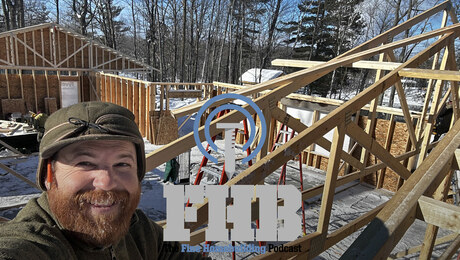

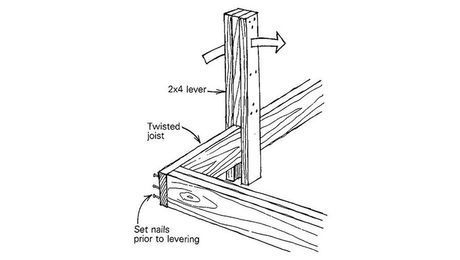
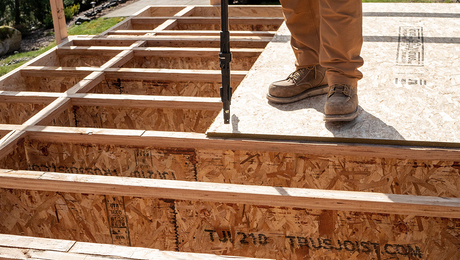










View Comments
If it were my house, besides the sistering mentioned above, I would also add a 6 inch deep joist between each cut-down joist to cut the span in half. It's cheap insurance against future cracking of the mud job and tiles. Also, all that mud and tile (plus showering people) are heavy, and the extra support would be good to have. Make sure the plywood is good and thick, too.