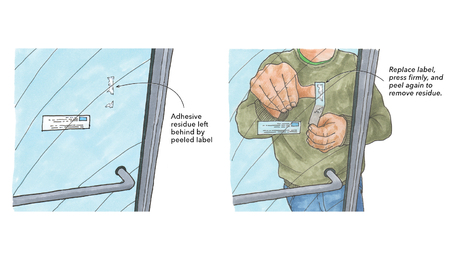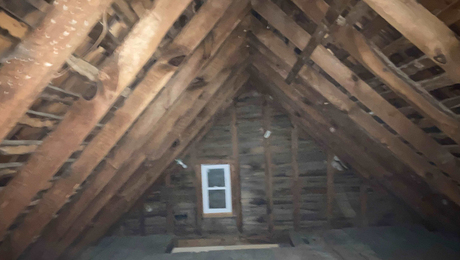Fitting Pulldown Attic Stairs
Discover a simple and accurate trick for installing pulldown attic stairs quickly without the need for a tape measure.

I install pulldown attic stairs in half the homes I build. The easy part is framing the rough opening in the ceiling and hanging the stairs. Figuring out the angle of cut and the length of the lower stair section is the hard part, and the installation guides aren’t much help. As shown in the drawing, I came up with a simple trick that’s accurate and quick — and a tape measure isn’t even necessary.
After the stairs are fastened within the opening, I fold them out, except for the last section (1). I hold a 1x straightedge on top of one of the stair stringers, slide it down until it touches the floor and mark the straightedge to indicate the bottom corner of the middle section of the stair. Then I place a 2×4 block on the floor against the straightedge and draw a line that gives me the angle to cut the stair.
Next, I extend the bottom stair section and align the mark on the straightedge with the middle section’s corner (2). I mark the end of the stair and use an adjustable bevel square to transfer the angle and draw cutlines. The angled cut should fit tightly to the floor, and the sections should butt tightly together when the stair is folded down (3).
— Mike Guertin, East Greenwich, RI
From Fine Homebuilding #152
Click here to enlarge the illustration.
RELATED STORIES
- Insulating Attic Stairs
- Louisville Pinnacle Series Energy Efficient Attic Ladders
- Disappearing Attic Stairways
Got a Tip?
Do you have any great tips like this one on fitting parts for attic pulldown stairs? Share your methods, tricks, and jigs with other readers. Tag them @FineHomebuilding on social, email them to us at tips@finehomebuilding.com, or upload them to FineHomebuilding.com/reader-tips. We’ll pay for any we publish.
This post contains affiliate links, which means Fine Homebuilding may receive a small commission, at no cost to you, if you make a purchase through a link. As an Amazon Associate we earn from qualifying purchases.






























View Comments
"Bevel square" is incorrect. It is properly called a Sliding T Bevel or a Bevel gauge
Shut up Edspa...
What is the best way to insulate the stairway so cold or hot air doesn't fall down from the attic?
Build a 2 inch thick Dow Blue or other box to cover the opening and stair volume. Glue and screw it together. Cover the whole stair hole. Easy to lift up and replace. .