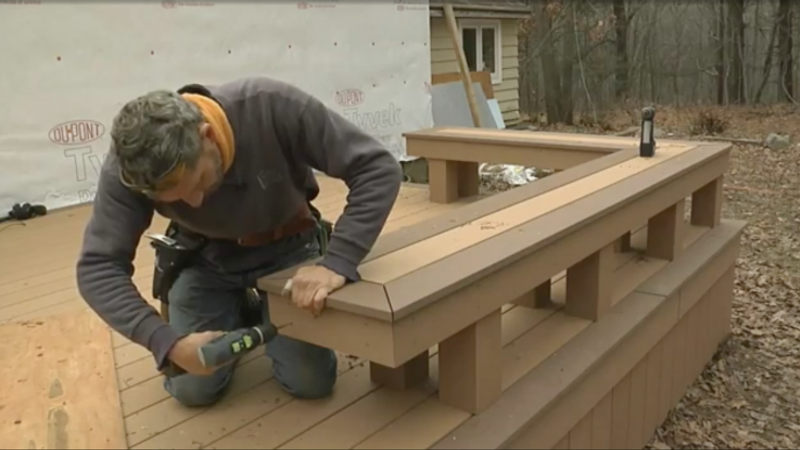Build a Bench and Half Wall for a Grade-Level Deck
In this Fine Homebuilding Project House video, Mike Guertin and Justin Fink build a custom bench to match a new deck.

Mike Guertin explains how and why he builds custom post wraps to match decking, demonstrates how to frame a bench top for ease of construction, apply waterproofing details to the top of the bench frame, cut, lay out, and fasten the bench top and skirt board, and finally, to build and install a half wall on the edge of the deck.
Videos in the Series
-
Build a Grade-Level Deck
-
Build a Grade-Level Deck: Layout for Framing and Footings
-
Build a Grade-Level Deck: Footings and Piers
-
Build a Grade-Level Deck: Install a Ledger
-
Build a Grade-Level Deck: Install Posts and Rim Beam
-
Build a Grade-Level Deck: Joists and Hardware
-
Build a Grade-Level Deck: Stairs and Blocking
-
Build a Grade-Level Deck: Install Decking
-
Build a Bench and Half Wall for a Grade-Level Deck











View Comments
What is the source of the copper naphthenate used? I used to use Cuprinal No. 10 but it has been off the market for 10 or more years.
Copper Naphthenate can be ordered through several online sellers including Amazon. It can also be ordered through big box stores and shipped to their local store for pickup.
2 things I'm a bit uncomfortable with:
- Will a 3 riser stair require a handrail by code?
- Don't like the height of the seat, combined with its proximity to the edge of the deck and the distance to the ground. I'd opt for a seatback.
Also - while I agree with a continuous skirt around a low level deck (helps prevent leaves, debris & litter from accumulating under the deck), somewhere there should be an easily removed section to allow for occasional inspection of the underside. In my work inspecting foundations, I send my robotic camera under decks like this. You would be really surprised at what I find - including mildew, mold & fungus on the deck support members.
Handrails are only required for stairways with 4 or more risers.
I think some other people would agree with you about the height above grade to the top of the seating. The IRC clarified that seating is not considered a walking surface so the measurement that would trigger the reqirement for a guard is measured off the surface of the deck. A bench back would provide some fall protection but if the top of the seating was considered a walking surface then the seatback would need to be 36 in. above the top of the seat or approximately 5 ft. off the surface of the deck. The client frowned on the idea of such a tall seatback blocking their view of the back yard. There are always variables presented when deciding among design options that the clients preferences often dictate.