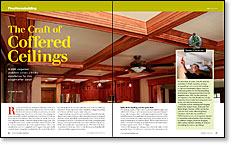Coffered Ceilings: Design and Layout
Carpenter Gary Katz explains how he deals with the challenge of retrofitting custom coffered-ceiling trim into an old house.
All Videos in This Series:
1. Introduction
2. Design and layout
3. Shop Work
When trim carpenter Gary Katz, a longtime fan of the Craftsman style, moved to a new house in Southern Oregon he decided he wanted a coffered ceiling in his living room. However, like a lot of homeowners in the same situation, he had to wait until after he had moved in to install the trim. To keep the jobsite chaos to a minimum, his solution, as both contractor and client, was to finish and assemble as much as possible off-site, then come in for a relatively quick and clean install.
Watch the entire video series to see how Gary transforms what could have been a serious installation headache into a master class of problem solving. You’ll see how Gary creates a simple and elegant layout, efficiently uses his shop for preassembling components, and organizes the installation for the best possible workflow.
In this episode, learn how Gary overcomes an out-of-square room and an undulating ceiling to design his coffered trim. Because of the peculiar aspects of his living room, Gary had to plan his job carefully before he started to build. He made a mock-up of the design to see how it fit at critical points in the room, then created a layout drawing from his findings.
Read the companion article:






