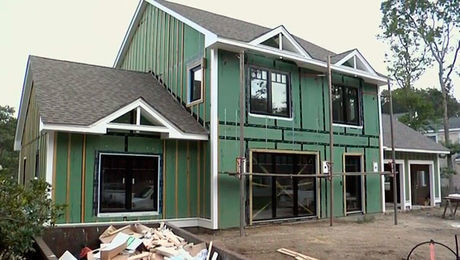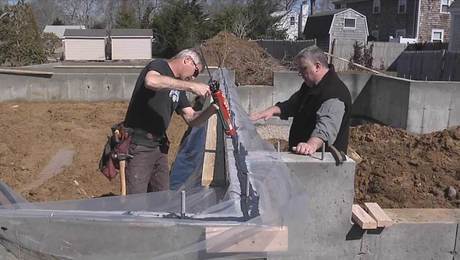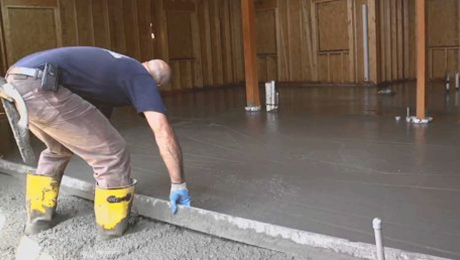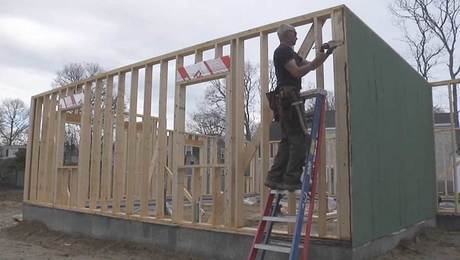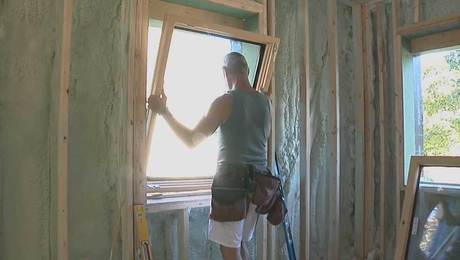The Passive House Build, Part 3: Superinsulated Slab
Watch the crew install a 10-inch-thick insulated slab assembly, which provides an R value of 50 in the floor system.
This Passive House has a 10-inch-thick insulated slab assembly made of layers of expanded polystyrene rigid foam set below the concrete, which provides an R value of 50 in the floor system. A poly vapor retarder is put over the foam base before the concrete slab is poured on top.
Watch the videos and read the articles in this series (links below), then head on over to GreenBuildingAdvisor.com to join the conversation with the designer of this house, Architect Steve Baczek.
All articles in this series:
“The Passive House Build, Part One: Designed for Success” (FHB #240)
“The Passive House Build, Part Two: Air-Sealed Mudsill Assembly” (FHB #241)
“The Passive House Build, Part Three: Superinsulated Slab” (FHB #242)
“The Passive House Build, Part Four: Framing for Efficiency” (FHB #244)
“The Passive House Build, Part Five: Installing High-Performance Windows” (FHB #245)

