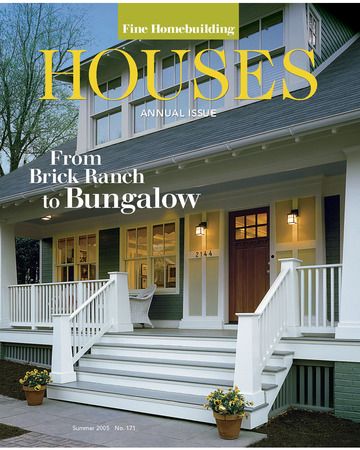Issue 171(Houses)
Features
-
Adirondack Shingle Style
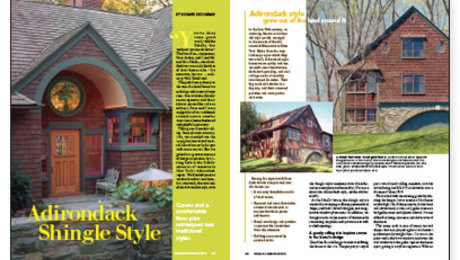
Curves and a comfortable floor plan reinterpret two traditional styles.
-
Warming Up to Modern Architecture
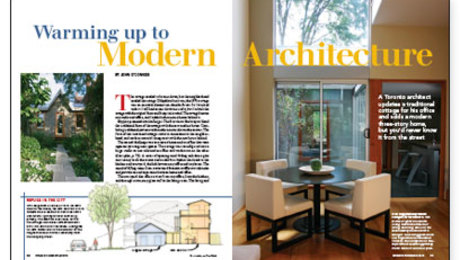
A Toronto architect updates a traditional cottage for his office and adds a modern three-story home, but you'd never know it from the street.
-
New England Style Moves Out West
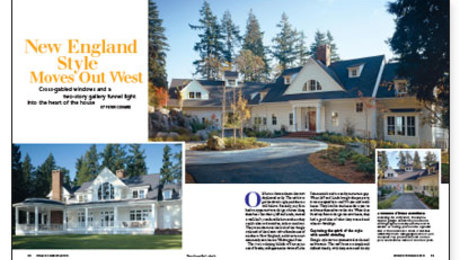
Cross-gabled windows and a two-story gallery funnel light into the heart of the house.
-
A Big Little House on the Ridge
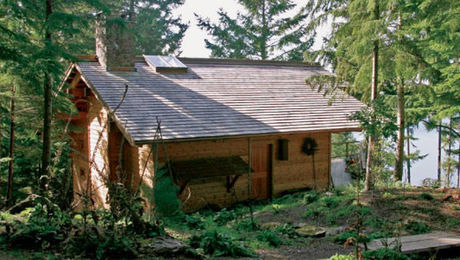
Nestled among cedars and firs, this cabin packs multiple levels, a fireplace nook, and plenty of room for guests into 800 sq. ft.
-
How Much Will it Cost?
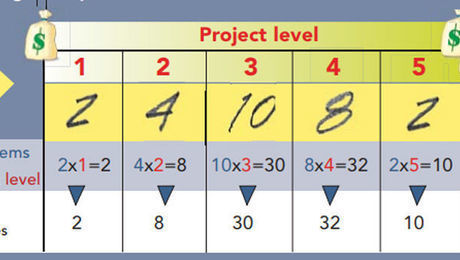
An architect's reality checklist helps you to project the true costs of a new home or remodel before it gets to the drawing board.
-
Big Gable Hides a Boring Ranch
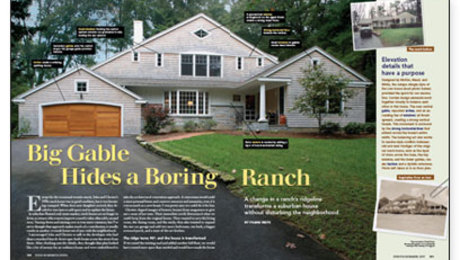
A change in a ranch's ridgeline transforms a suburban house without disturbing the neighborhood.
Article
-
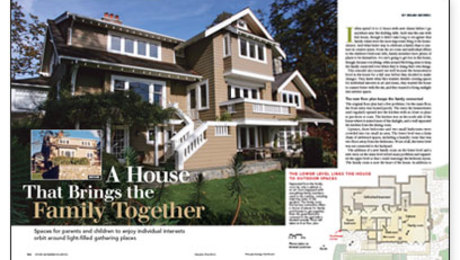 A House that Brings the Family Together
A House that Brings the Family TogetherSpaces for parents and children to enjoy individual interests orbit around light-filled gathering places.
-
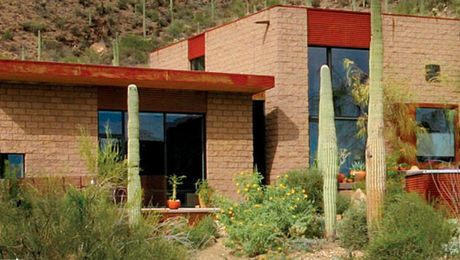 Desert Sculpture: A Beautiful Arizona Retirement Home
Desert Sculpture: A Beautiful Arizona Retirement HomeArtisans and architects craft a house that embodies both the rugged and fragile nature of its arid landscape.
Fine Homebuilding Magazine
- Home Group
- Antique Trader
- Arts & Crafts Homes
- Bank Note Reporter
- Cabin Life
- Cuisine at Home
- Fine Gardening
- Fine Woodworking
- Green Building Advisor
- Garden Gate
- Horticulture
- Keep Craft Alive
- Log Home Living
- Military Trader/Vehicles
- Numismatic News
- Numismaster
- Old Cars Weekly
- Old House Journal
- Period Homes
- Popular Woodworking
- Script
- ShopNotes
- Sports Collectors Digest
- Threads
- Timber Home Living
- Traditional Building
- Woodsmith
- World Coin News
- Writer's Digest
