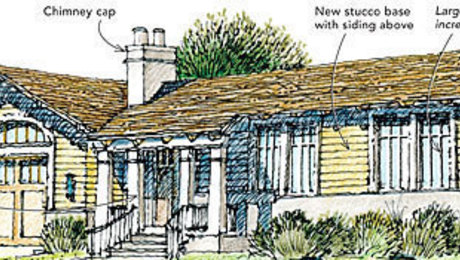Issue 219
Features
-
Contemporary Courtyard
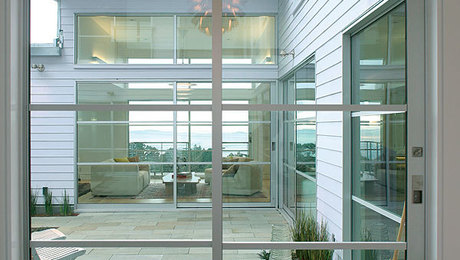
Overlooking San Francisco Bay, this house wraps around a protected courtyard that soaks up the sunshine.
-
Payback Time
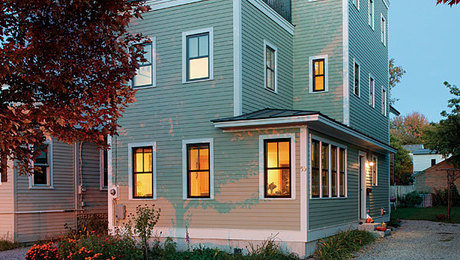
A small house in Vermont goes above code to cut energy bills by more than half.
-
Did Starting Small Work Out?
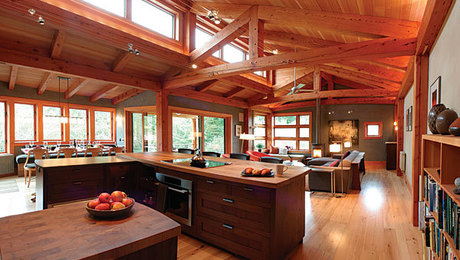
We revisit a house designed to grow over time.
-
Living Lightly on the Mountain
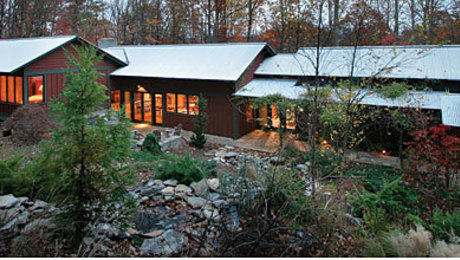
A small, day-lit house deep in the Tennessee woods brings one retirement couple closer to their natural surroundings.
-
Seamless in Missoula
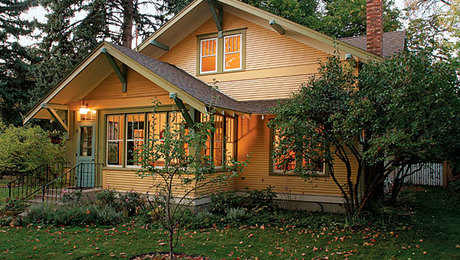
A second-story addition to a classic bungalow looks as though it has been there forever.
-
Drawn to Detail
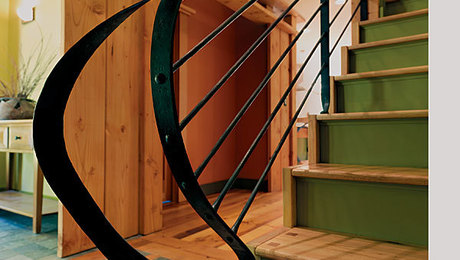
Designed on the fly, a master collaboration between architect and builder produces a one-of-a-kind remodel.
Article
-
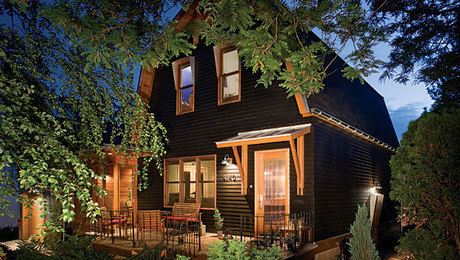 Urban Farmstead
Urban FarmsteadA little Dutch colonial gets an open plan and lots of year-round living space.
-
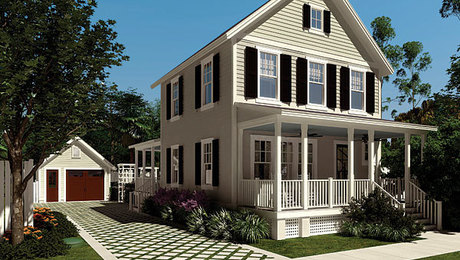 What’s the Future of Home Building?
What’s the Future of Home Building?Despite the recent blow to the housing market, to most of these industry insiders, the future looks bright
-
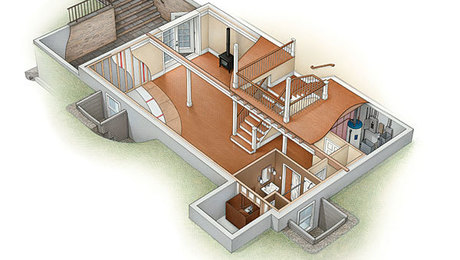 Basement and Attic Remodel Checklist
Basement and Attic Remodel ChecklistNeed more living space? Use this list to see if you have affordable options under your existing roof.
What is the Difference
-
 What's the Difference: Programmable Thermostats
What's the Difference: Programmable ThermostatsBasic vs. full feature
-
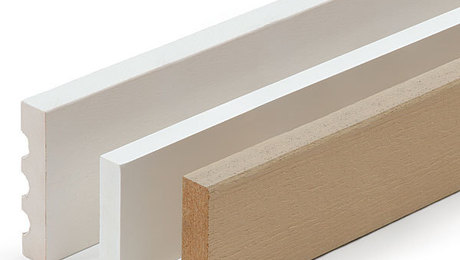 Wood-Trim Alternatives
Wood-Trim AlternativesUnderstand the differences between fiber-cement, cellular PVC, and wood-composite trim.
Drawing Board
Fixtures and Materials
-
 Dimmers for CFL and LED Lighting Fixtures
Dimmers for CFL and LED Lighting FixturesC•L Series dimmers from Lutron
-
 Downspouts that Catch More than the Eye
Downspouts that Catch More than the EyeCopper Downspout Cleanouts
-
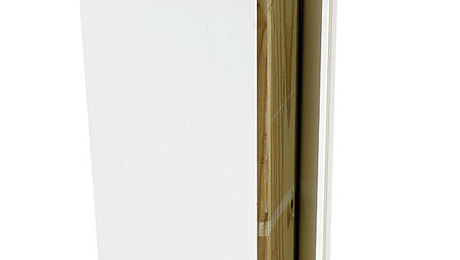 PVC Post Wrap
PVC Post WrapVersawrap
-
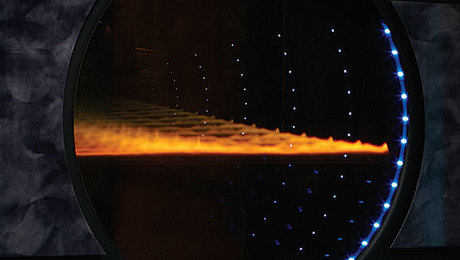 A Sunset in a Wall
A Sunset in a WallHeat & Glo Solaris direct-vent gas fireplace
-
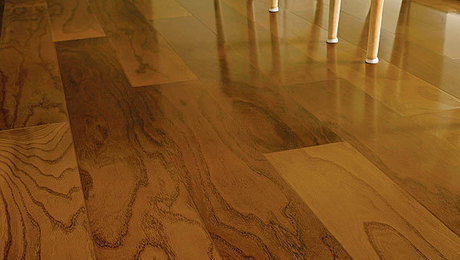 Domestic Exotics
Domestic ExoticsExotic Fusion Hardwood
-
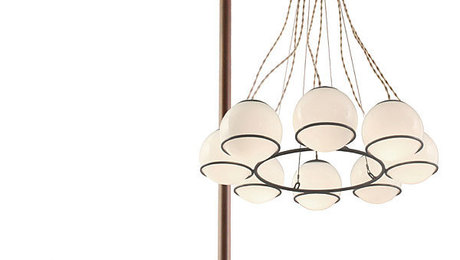 Iconic Light Fixtures
Iconic Light FixturesCelestial Collection
Commentary
Design Gallery
-
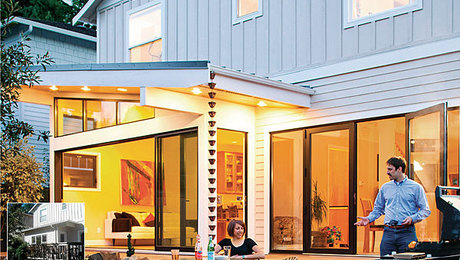 Souped-Up Roof Energizes the Back of the House
Souped-Up Roof Energizes the Back of the HouseHeather Washburn’s clients have a sunny backyard garden that might as well have been in the shadows. You could barely see it from the house. They asked Washburn, an architect…
-
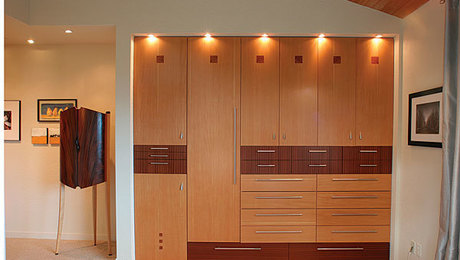 No-Wasted-Space Closet
No-Wasted-Space ClosetThe top shelf in most 8-ft.-tall closets is reserved for items that are in a kind of suspended state of storage, somewhere between the attic and the Goodwill bin. This…
-
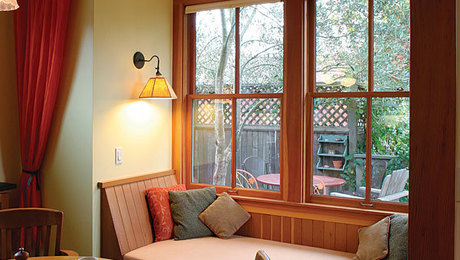 A Window Seat with a Garden View
A Window Seat with a Garden ViewWhen Bill Mastin started working with Michael and Lianne, they expressed a fondness for the cozy quarters in their vintage 1920s bungalow. They needed to enlarge the house a bit…
-
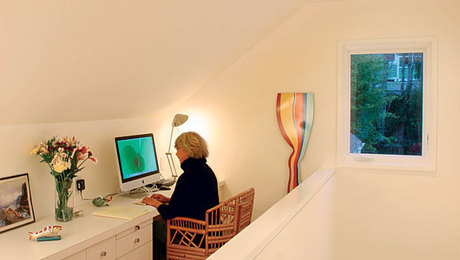 Office Above, Tokonoma Below
Office Above, Tokonoma BelowThe landing at the top of the stair in this San Francisco row house is flanked by an idiosyncratic wedge-shaped piece of space. Its ceiling ranges from 4 ft. to…
-
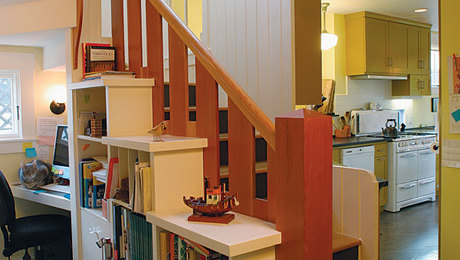 Stairs Taken to the Next Level
Stairs Taken to the Next LevelAs the shape of this stair to a second-story addition unfolded, several household activities gravitated to it. Its location in the plan offered the potential for a sculptural feature bathed…
-
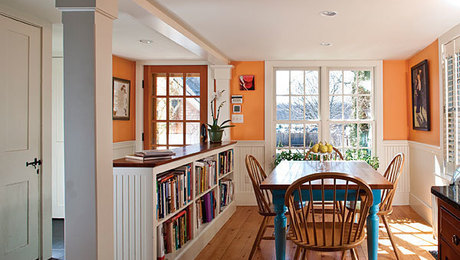 Bookshelf Divider Unites House
Bookshelf Divider Unites HouseThe rear portion of the clients’ house was split in half by a wall that created two too-small areas: one a back entry/mudroom, the other a breakfast alcove. Architect Lynn…
Tailgate
More? View Past IssuesFine Homebuilding Magazine
- Home Group
- Antique Trader
- Arts & Crafts Homes
- Bank Note Reporter
- Cabin Life
- Cuisine at Home
- Fine Gardening
- Fine Woodworking
- Green Building Advisor
- Garden Gate
- Horticulture
- Keep Craft Alive
- Log Home Living
- Military Trader/Vehicles
- Numismatic News
- Numismaster
- Old Cars Weekly
- Old House Journal
- Period Homes
- Popular Woodworking
- Script
- ShopNotes
- Sports Collectors Digest
- Threads
- Timber Home Living
- Traditional Building
- Woodsmith
- World Coin News
- Writer's Digest

