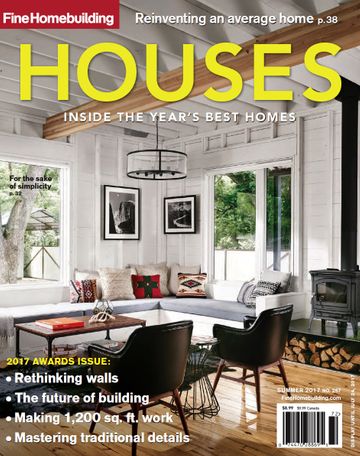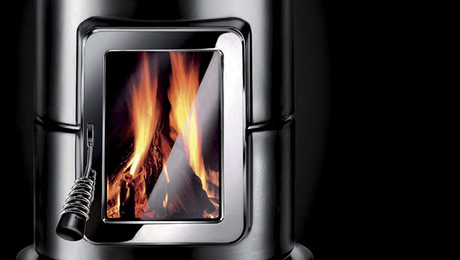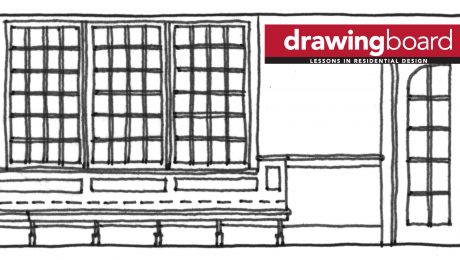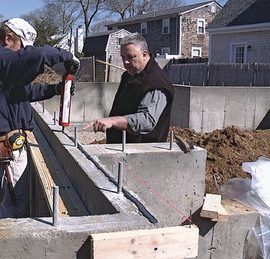Issue 267 – HOUSES 2017
Features
-
Best Remodel 2017: Colonial Transformation
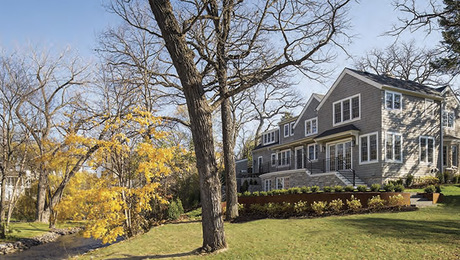
Improved flow, more natural light, and a connection to the outdoors modernize a creekside Minnesota home.
-
A LEED House on a Small Lot
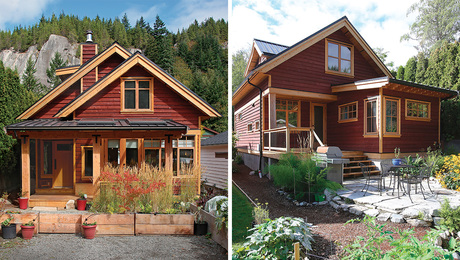
An architect designs a right-sized, certified Platinum home on a challenging building lot in British Columbia.
-
A Sustainable Farmhouse with Roots in Tradition
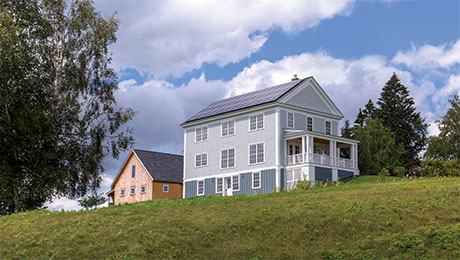
A Vermont architect uses the state’s energy-efficiency guidelines to craft a new zero-energy home steeped in traditional character.
-
Net-Positive in New England
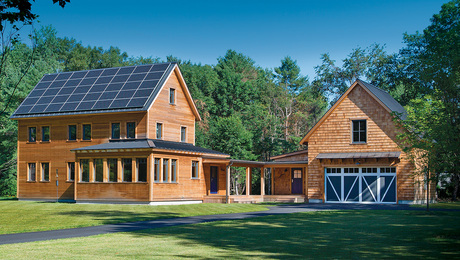
This new home blends the nostalgia of a traditional Massachusetts farmhouse with the needs of a 21st-century family.
-
Editor's Choice 2017: A Study in Design/Build
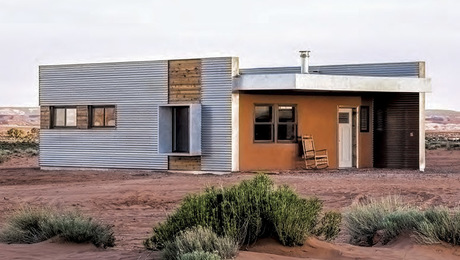
This new home for a Navajo family blends traditional values with modern details and materials.
-
Readers' Choice Awards 2017
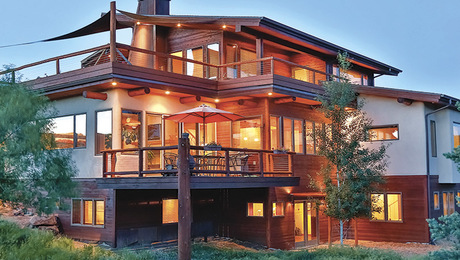
In addition to the six award-winning projects selected by the Fine Homebuilding editors, we also asked our readers to select their favorite homes.
Article
-
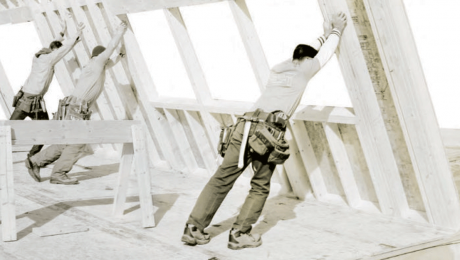 Why Don’t We Build Better Houses?
Why Don’t We Build Better Houses?Although we know how to build healthy, comfortable, durable homes, mostly we don’t...but not because it’s too expensive.
-
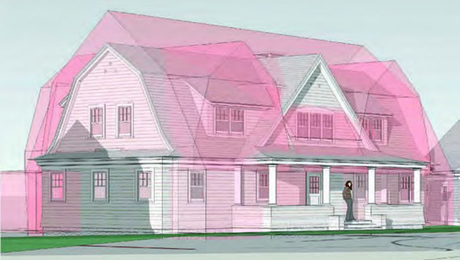 Surviving a Design Review
Surviving a Design ReviewWhether you’re in a historic district or an upscale development, the secrets of success are the same.
-
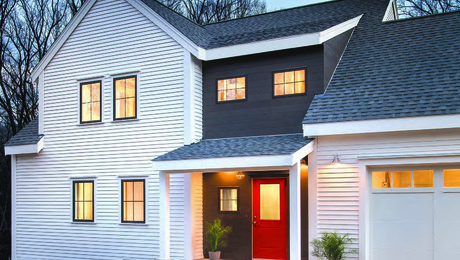 FHB House: Flexibility in the Floor Plan
FHB House: Flexibility in the Floor PlanThe completed house is durable, efficient, and attractive with a flexible floor plan on each level.
-
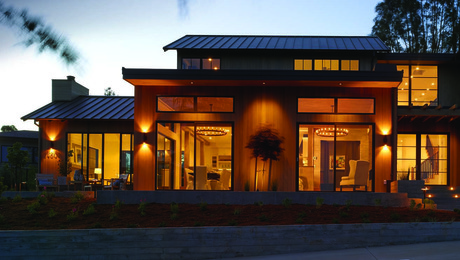 Through the Lens
Through the LensDesign ideas from the Fine Homebuilding photographers.
Commentary
-
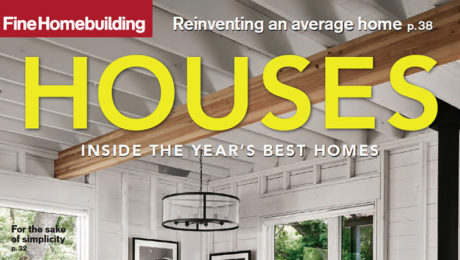 You Are Building Better Houses
You Are Building Better HousesWe’ve created a shortsighted market where buyers need to pack as much resale value as possible into their initial costs because that’s all appraisers will tally and all lenders will underwrite.
-
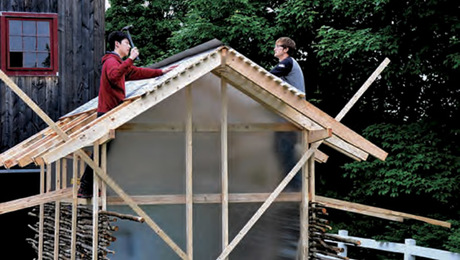 Drawing Is Easy, Building Is Hard
Drawing Is Easy, Building Is HardA real-world relationship with building materials and processes makes architects better at their jobs.
Tools & Materials
Drawing Board
Keep Craft Alive
More? View Past IssuesFine Homebuilding Magazine
- Home Group
- Antique Trader
- Arts & Crafts Homes
- Bank Note Reporter
- Cabin Life
- Cuisine at Home
- Fine Gardening
- Fine Woodworking
- Green Building Advisor
- Garden Gate
- Horticulture
- Keep Craft Alive
- Log Home Living
- Military Trader/Vehicles
- Numismatic News
- Numismaster
- Old Cars Weekly
- Old House Journal
- Period Homes
- Popular Woodworking
- Script
- ShopNotes
- Sports Collectors Digest
- Threads
- Timber Home Living
- Traditional Building
- Woodsmith
- World Coin News
- Writer's Digest
