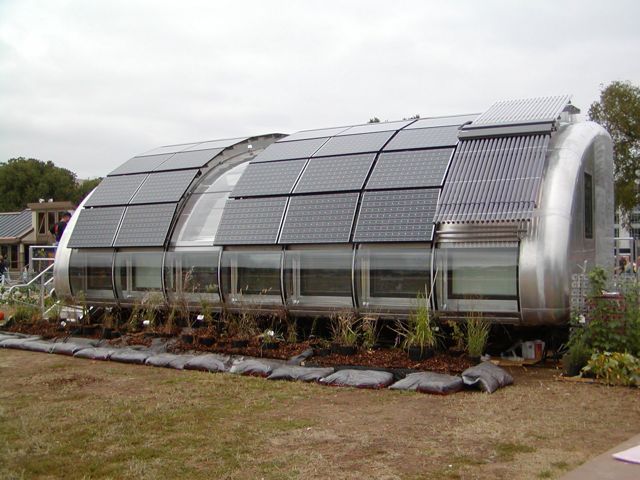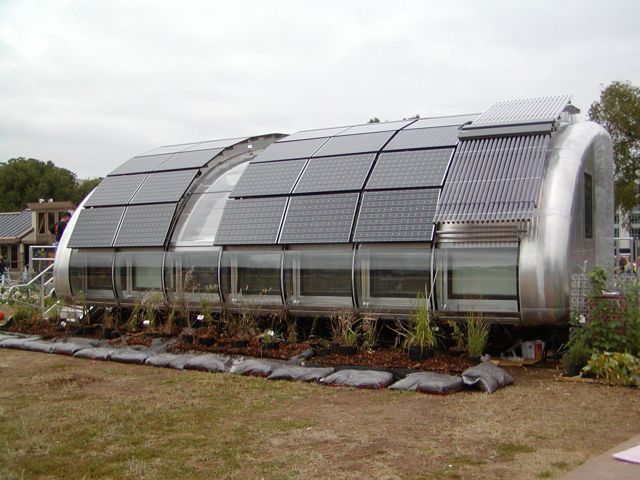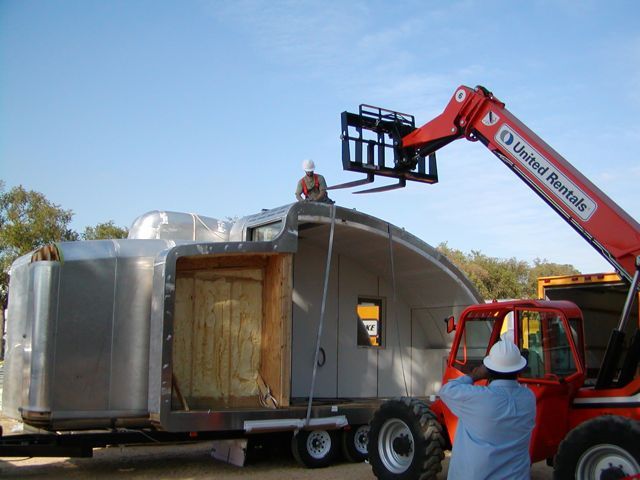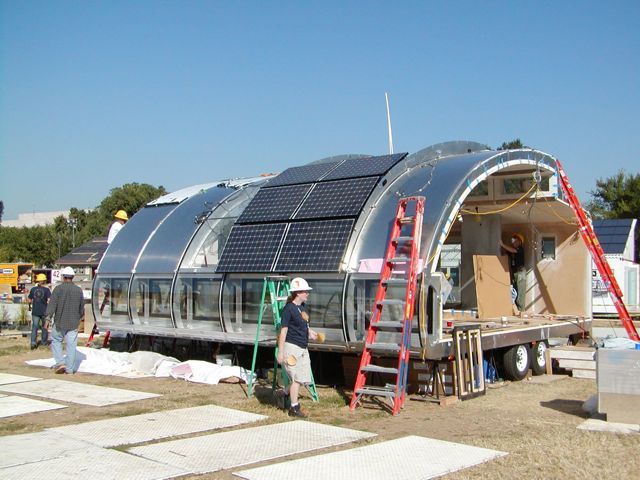Disaster Relief Housing

This is a project I worked on and I still feel it is a viable solution for disaster relief housing. It is completely self sustainable; providing enough electricity and hot water to comfortably house a family of 4 at a standard American lifestyle and still provide enough extra juice to charge a small electric vehicle. The sloped front can harvest rain water and store it (and/or grey water) in bladder tanks beneath the house.
The entire design is made to take advantage of recycled materials, cnc production, modern lifestyle, and energy efficient building practices. It is comprised of 5 sections total, three central sections on road legal trailers and two end caps on a single trailer that are either hoisted into place or simply slid off their trailer into place. The foundation is made up of Diamond Piers; small pre-cast concrete diamond shaped piers that are pinned to the earth using pipes driven through diagonally.
Each section weighs less than 5 tons, can be driven to the site by conventional 1 ton pick up trucks or if necessary airlifted via helicopter, transported via train car, or even floated to the required destination. Total set up time is approximately 4 days, given the right conditions.
It was a fun project that I am quite proud of and given the chance I would be happy to build another one….. or one hundred if the right offer came along.
GK(Dreamcatcher)


























View Comments
GK:
This is fascinating! I'd like more details - how much did this cost to produce? Can you offer up more information on the materials used? I'm assuming these units are assembled in a factory. While I don't think this would solve Haiti's problem - I could see this as a solution for housing in nations that are a bit more developed - with more industrial capacity.
More info, please! Great design.
-Ed
This is a fascinating concept. Are these houses suitable for a site like Haiti? Would they withstand the high winds and ,perhaps an earthquake?With the huge donations of money from around the world, would it not make sense to build a factory in Haiti to manufacture these homes? It would produce much needed employment as well as the shelter. G T Riley Oakville Ontario
This unit looks very much like some of the ones at the Solar Decathlon in DC? http://www.solardecathlon.org/about.cfm I only wish it weren't two years between the competition. There are usually 14-20 similar units on display there and it is fascinating to see what the students come up with. I especially liked the 2007 unit that was built from shipping container boxes...they could be used to transport goods to a disaster site and then be used for the housing. They are rugged, usually waterproof and large. There are also thousands of them around? Just an idea.
This is a great idea
I will try to answer any questions asked:
This unit was designed and built for the University of Michigan as an entry in the 2005 Solar Decathlon. I was brought in as a "ringer" to help design/build it. It was sort of a disaster. Since it never got finished in time to test, it faired poorly in the competition. But we shipped it back to Michigan and put it in it's final resting place where it was finished and testing continues. It is now open to the public as an eco-exhibit.
The sleek design allows for use in high wind zones especially if you can face the prevailing winds (the glass is all triple laminated tempered glass and extremely strong) but there was no testing for earthquakes, it would likely stand as good a chance as a trailer home that has minimal connection to the earth. Better yet, a vibration damper could be added between the foundation piers and the undercarriage to become earthquake ready.
The majority of materials were recycled or otherwise very energy efficient. The floor is a 12" thick SIP. The walls are metal stud and soy based spray foam. The skin and frame/ribs are recycled aluminum. Interior walls are sunflower seed board. The finished flooring is reclaimed ash.
Final cost topped $650K for 800sq ft. ($812/sqft). Actually not too bad for a one-off prototype that was designed and hand built in a manner that was intended to facilitate factory production. Although a good portion of that money was wasted due poor management (not me). Crude estimates determined that if it indeed went into production, built by the hundreds or thousands, the final price would easily be less than 150K. I think with some design modifications, proper vendor selection, and a full production set up, I could get the price as low as $75K or better.
I should note that since the '05 competition, the Solar Decathlon rules were changed to less square footage to provoke more entries at less investment per team. In 2004 this was the second most expensive entry out of 22 teams. The most expensive entry ran on hydrogen conversion and was built out of shipping containers.
I have also researched and designed solutions for using shipping containers as housing and re-using outdated trailer homes. I have yet to find a client to take up any of the shipping container designs but I have been able recondition one trailer home and am in discussion to rebuild another. Design/building the odd and unique [and green] is sort of my niche market.
Dreamcatcher
Wow! This is way over my head, but the idea is very appealing. Also, the ideas of setting up a factory in New Orleans or Haiti are both great. I would think that President Obama would be interested in this project as something of a modern day Levitt Town for New Orleans. This is where to place the bail-out money! This idea could lead the way into the future on many levels. Dreamcatcher, I'd like to see you at the next beer sumit!