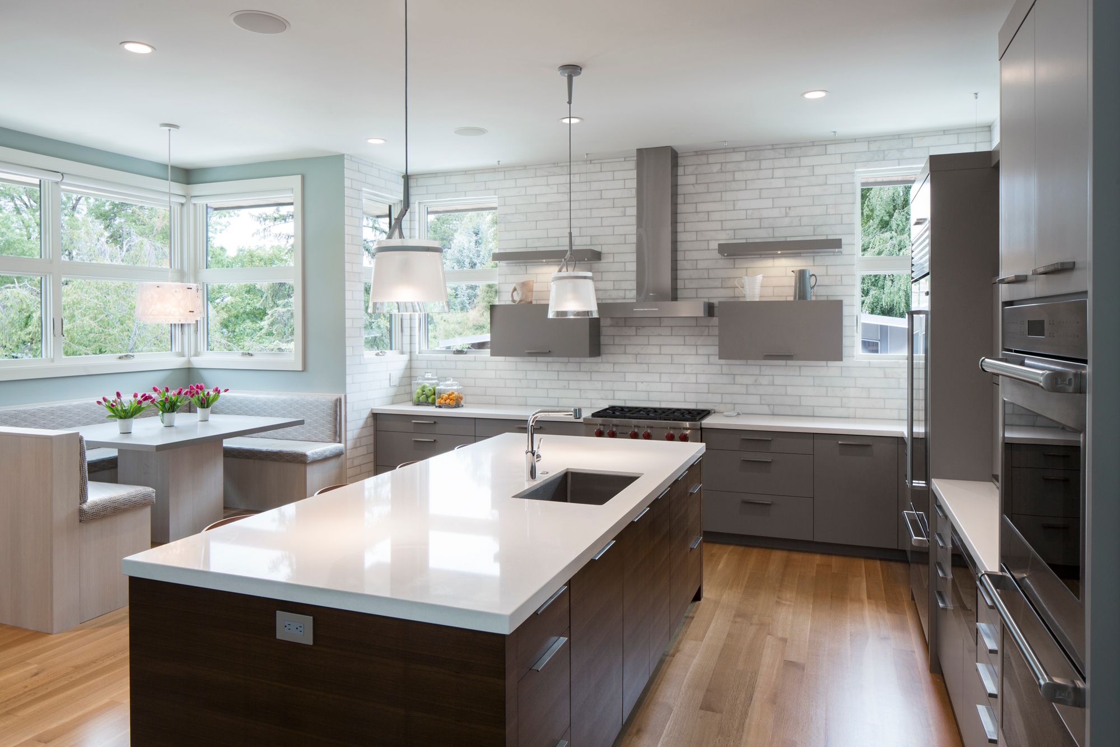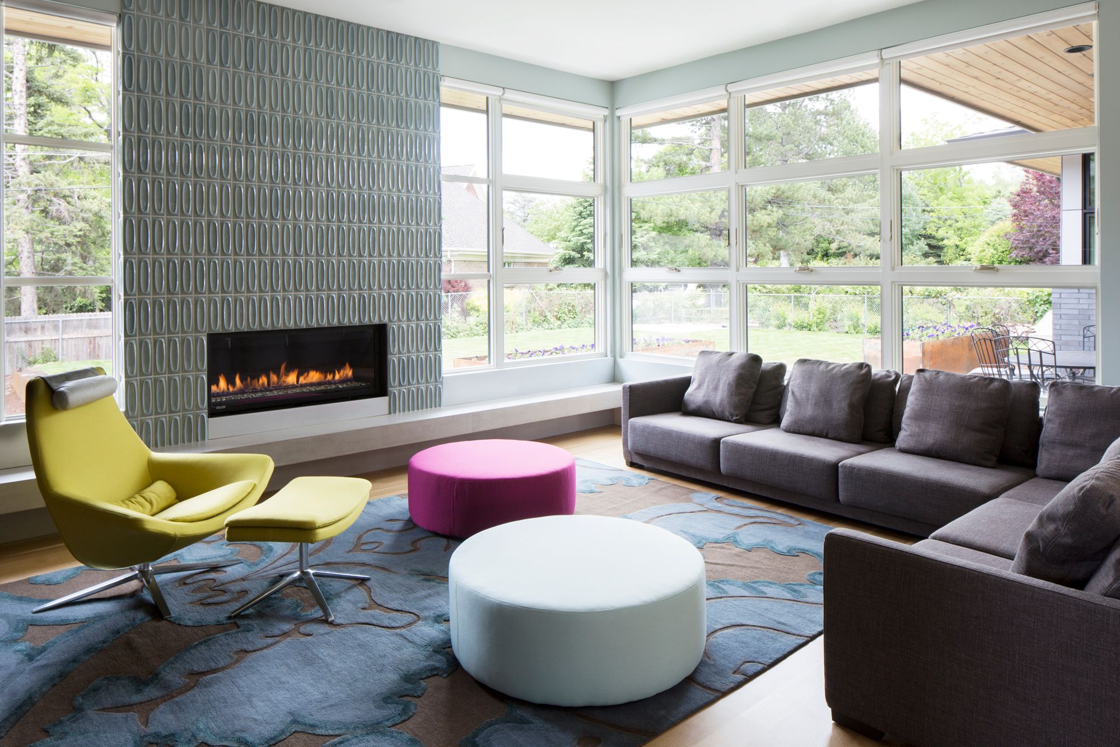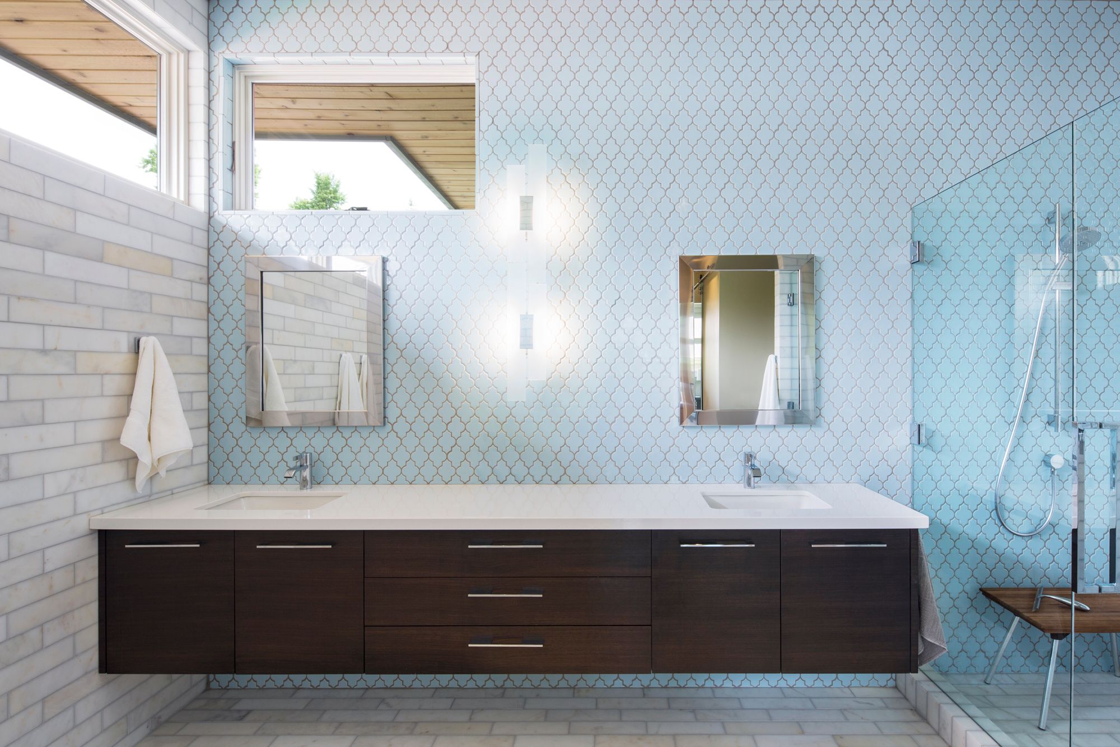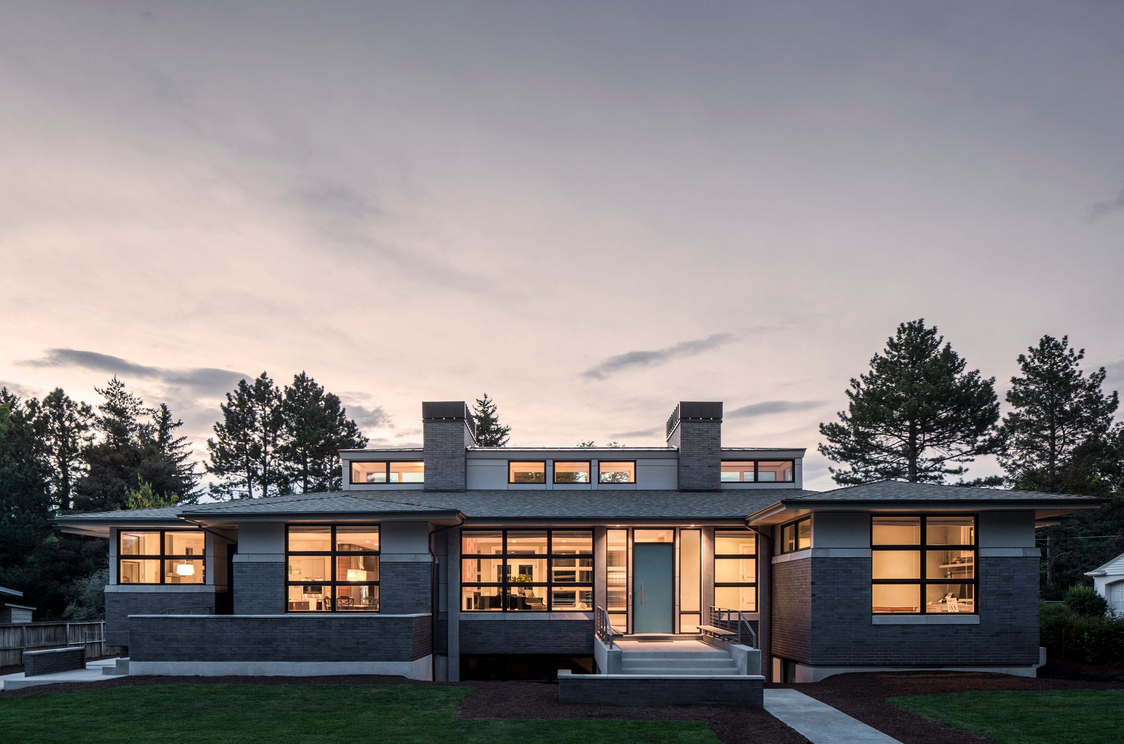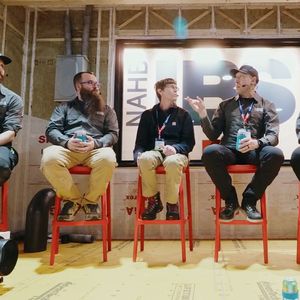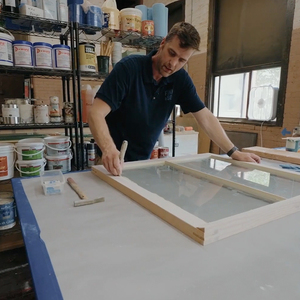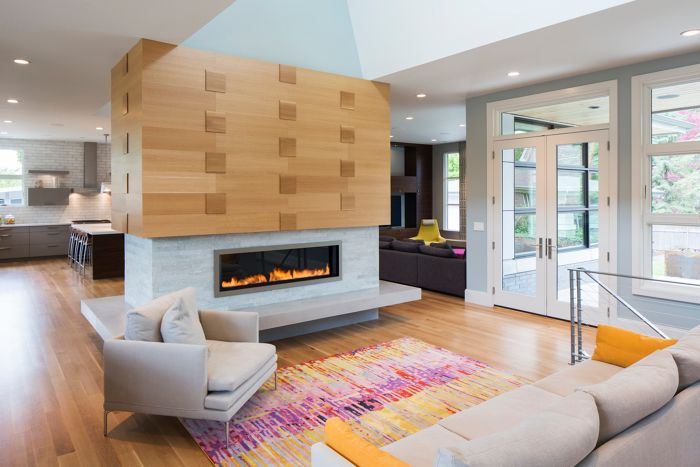
The design concept of this 5883-sq.-ft. house in Salt Lake City is a light-filled umbrella that filters daylight and provides cross ventilation by means of a central cupola extending along a spine from the living and dining areas to the kitchen. The cupola accentuates a white-oak and stone fireplace and allows light to filter down from the clerestory to the main floor, while direct glare is controlled with deep overhanging eaves. The house is entered via a bridge bordered on each side with ipé wood benches, and carefully sculpted topography below allows daylight to extend to the lower-level bedrooms and family spaces. The horizontal window orientation and open corner views give the house a distinct contemporary prairie feel but also recall a Japanese villa and garden.

