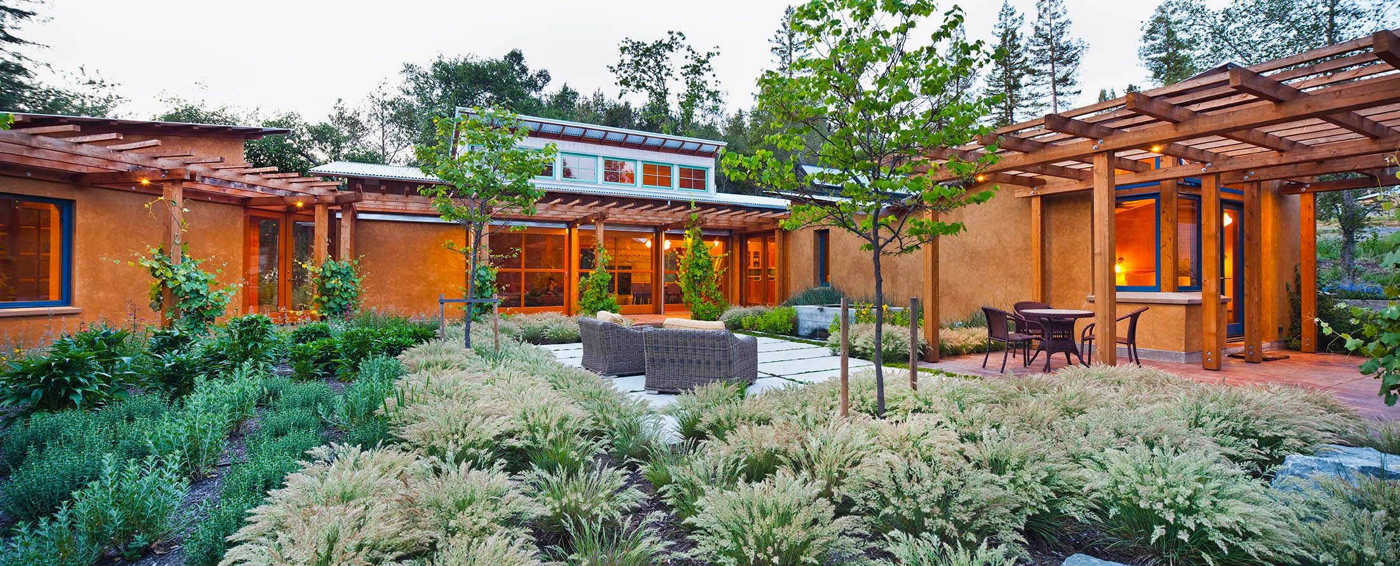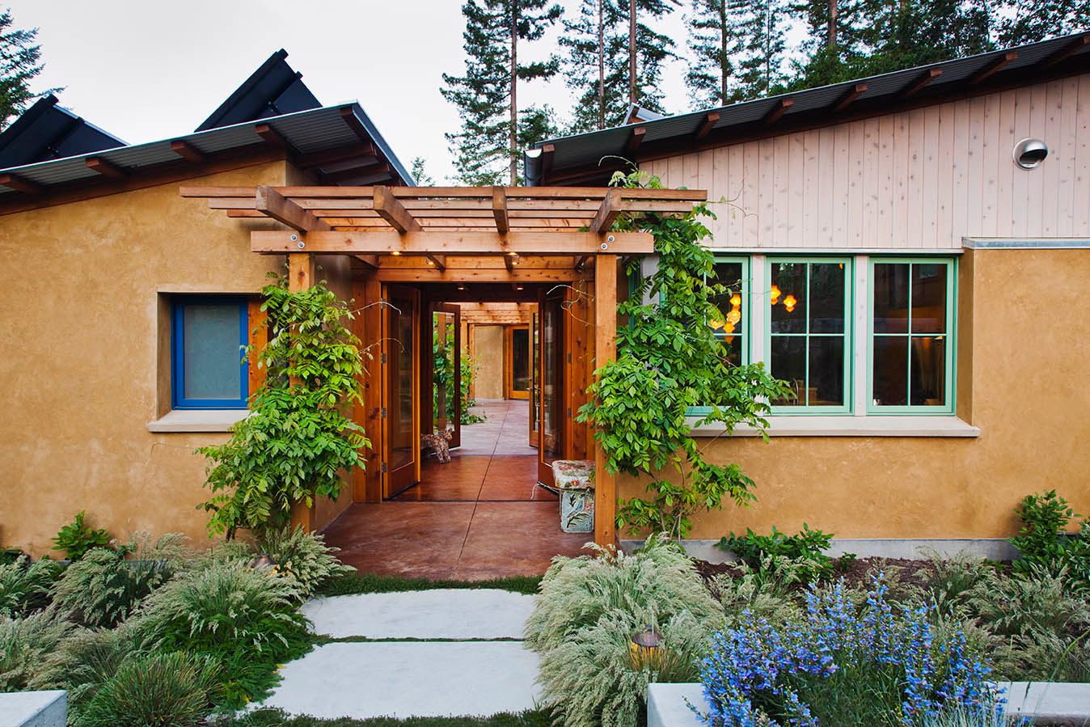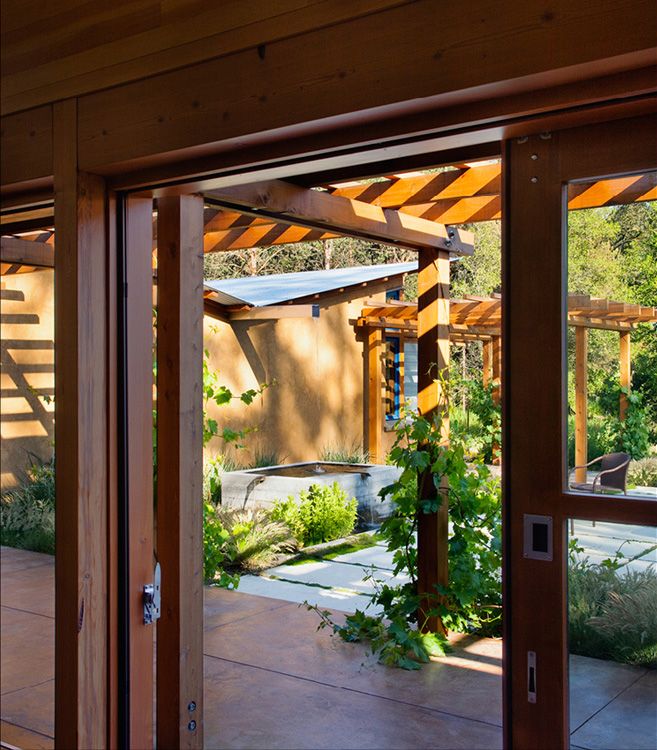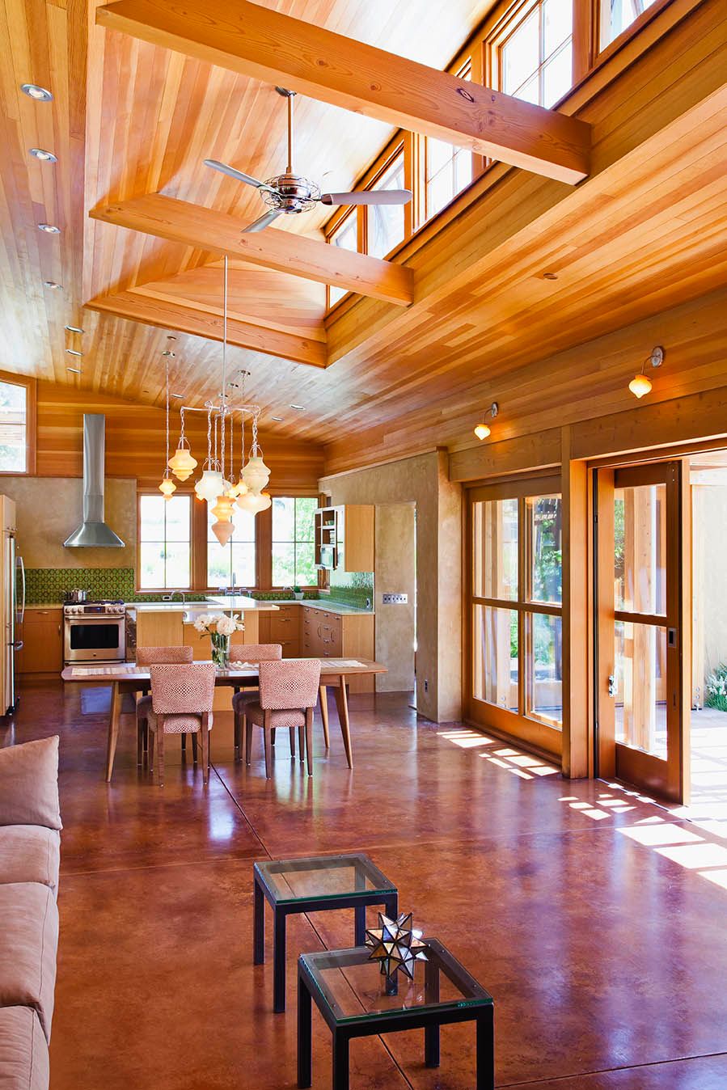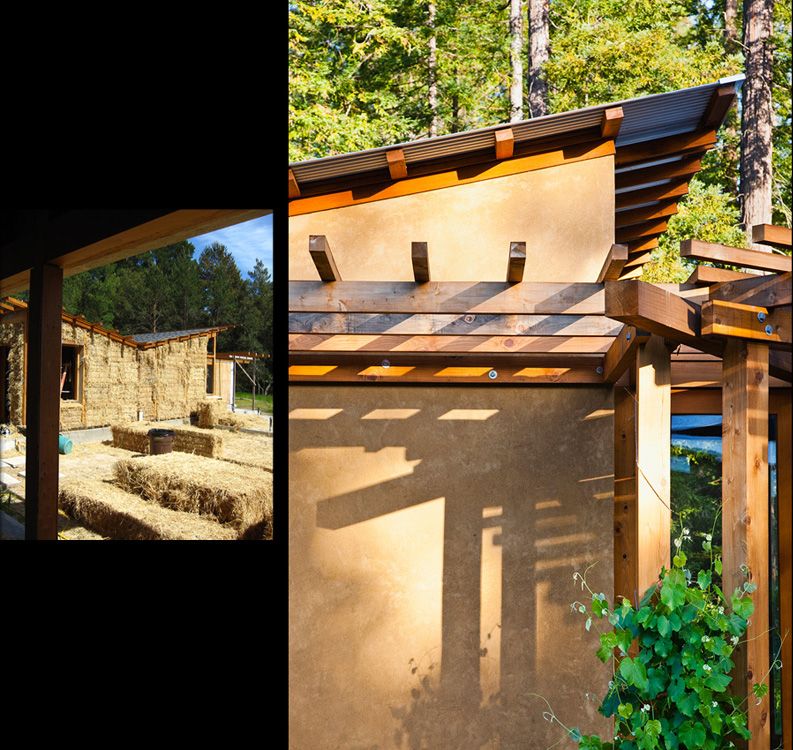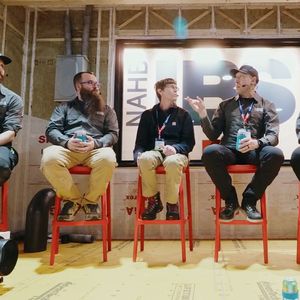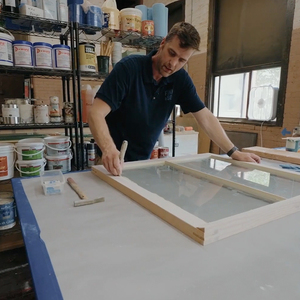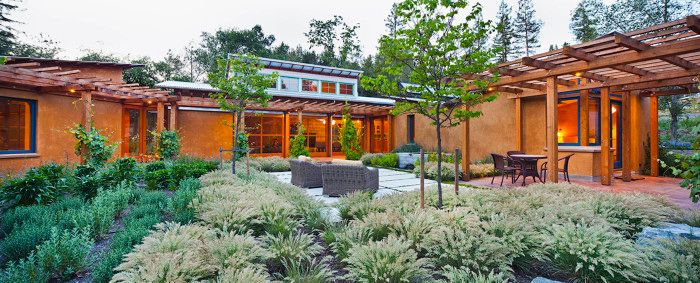
This home and caretaker unit are the centerpieces of a rural retreat, with straw-bale construction being a natural fit for the climate and rural setting. The 15-acre site in western Sonoma County, Calif., was a former Christmas tree farm. The remaining nonnative conifers were cleared to reveal majestic oaks and redwoods, and the buildings were carefully sited to preserve and appreciate them. The main house is just to the east of a stand of redwoods that provides welcome afternoon shade during summer months without blocking the sun during winter. Each of the three wings of the project-guest bedroom and studio, living-dining-kitchen area, and master bedroom suite-enjoys a passive-solar orientation. Together they surround a courtyard that extends the home’s relatively modest 2427 sq. ft. of living space to the outdoors. The public space opens up to the courtyard via large sliding doors, whereas each of the sleeping spaces maintains privacy by focusing on the trees beyond.
