Digitile: Use a SketchUp Model to Layout, Estimate, and Build a Takeoff List for a Tiling-Job
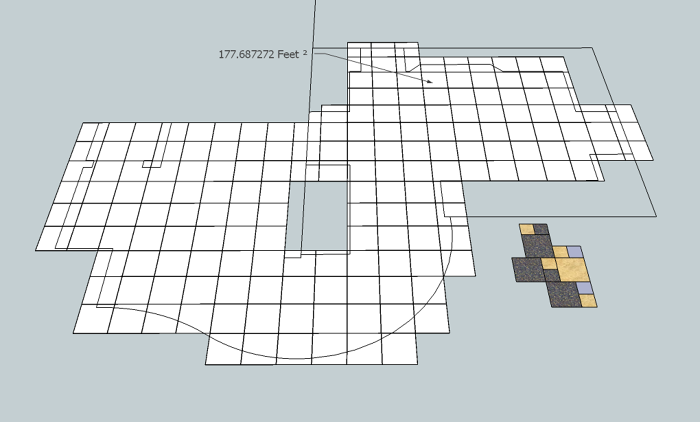
Avoid big headaches and wasted materials: Use a SketchUp drawing to estimate tile layouts
This is a quick overview of ideas for establishing a floor plan layout , and overlaying a tile component for estimating tile jobs. it’s easy enough to figure materials and time for a small rectangular room, but what about for a room with lots of zigs and zags, or even one with curved walls? I’ll show you an easy way to draw even the most complex floor plans, and then i’ll lay a layer of tiles over it to get my takeoff list.
I’ve included a refresher on drawing curves using a “layout plane” method, because drawing curves in open space in Sketchup can be a pain.
Once you have your floor plan, use the Text tool to quickly measure the square footage that will be covered by tile. Next, create a floor tile component for the shape and size of tile you will be working with and add a grout joint with the offset tool for proper spacing of your floor tile.
Duplicate, Replicate, and Position
Once the floor plan geometry and a tile component are created the move/copy tool makes quick work of covering the floor plan with tile.
Identify and Quantify
This 3rd of 3 video clips shows how to use the Entity Info dialog box to determine the number of tile your project should require.
For confirmation of a tile quantity, calculate the coverage of an individual tile component (including a perimeter of 1/2 of a grout joint) and divide it into the total floor plan area figure. Some number of tile between the total tile component count and the floor plan area divided by individual tile area will be the quantity of tile needed for your tile job. The concepts and methods shown here would work well for pavers, brick or virtually any consistent-sized building material. I’d be interested in knowing other applications any viewers come up with for this or a similar process.
Fine Homebuilding Recommended Products
Fine Homebuilding receives a commission for items purchased through links on this site, including Amazon Associates and other affiliate advertising programs.

Graphic Guide to Frame Construction

Not So Big House

All New Kitchen Ideas that Work
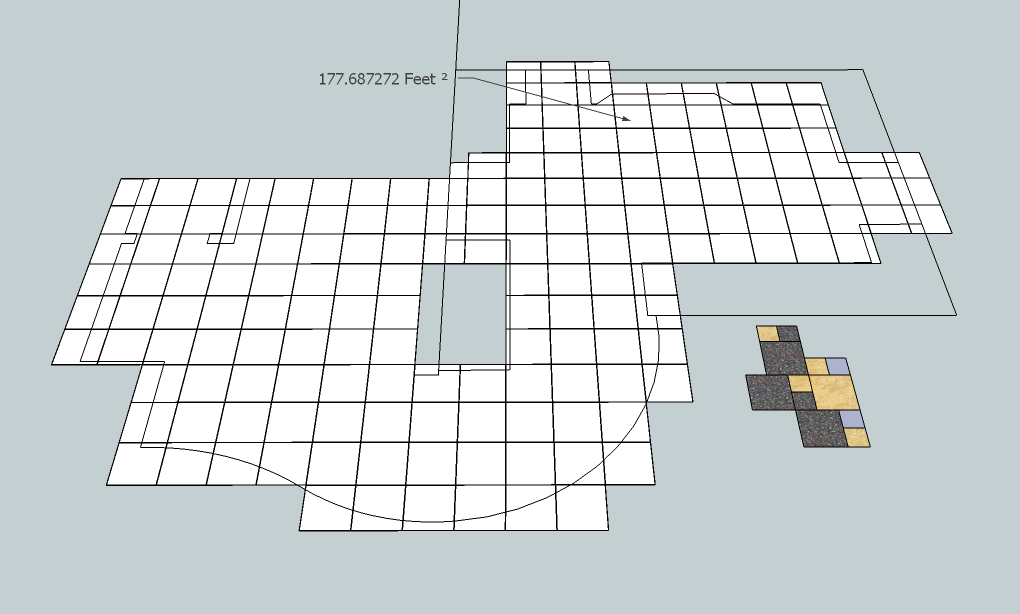
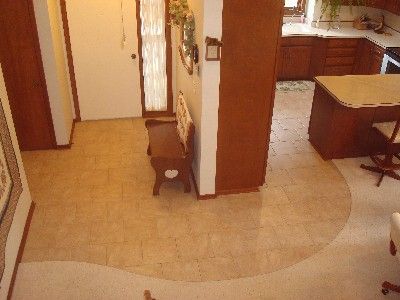
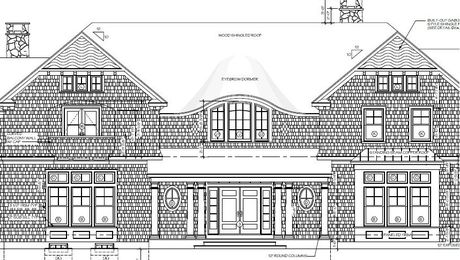
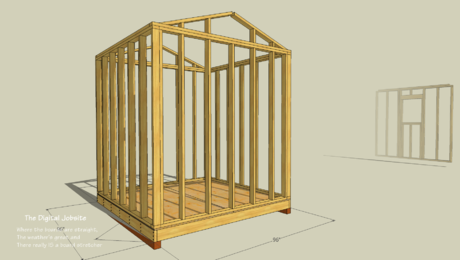
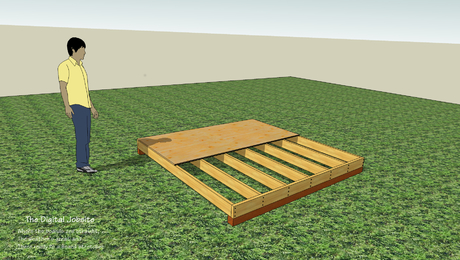
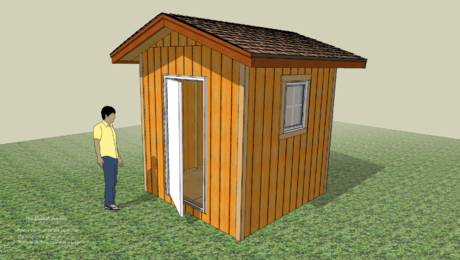














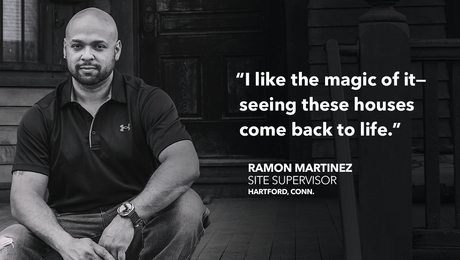










View Comments
Just a quick note to say I really enjoy your tutorials. Great ideas. Thanks for providing them.
Peter.
I used a similar idea to work out and print (for the subs) a layout of the subfloor sheets for my house. Since the positioning of some joints was important it was nice to be able to specify exactly where to place and cut and screw the ply.
Amazing how valuable even very simple uses of SU can be!
Hey Guys,
Thanks for your encouraging comments. I'm glad to learn you're adapting SU in similar methods to simplify and improve your work. Great minds think alike?
While the content and direction for the Digital Jobsite to date is arbitrary (haphazard?) if there is a particular SketchUp topic or challenge readers would like covered I could make an effort to dedicate a blog post to address it.
Stay Tuned...
Matt
aka The Timber Tailor
hello everyone,im wholesale supplier online
Welcome to our website
===== http://www.goodshopping.us/ =======
accept paypal or credit card and free shipping
We need your support and trust!!!
Dear friends, please temporarily stop your footsteps
To our website Walk around A look at
Maybe you'll find happiness in your sight shopping heaven and earth
You'll find our price is more suitable for you.
=== http://www.goodshopping.us/ =====