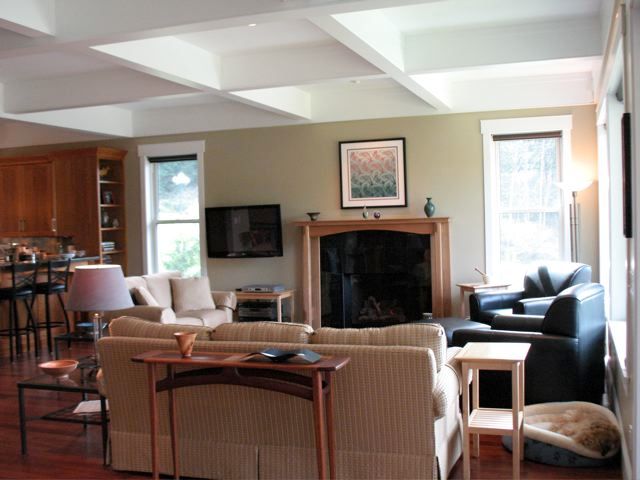
Fine Homebuilding Magazine
Re: Interior Trim Contest
I designed and built our house in Halfmoon Bay on British Columbia’s Sunshine Coast beginning in 2008. We moved in in the Spring of 2009.
Our kitchen, living and dining areas are a large open area overlooking a view, due west, over the Pacific Ocean. Together the three areas occupy better than half of the 2000 square feet of our upper floor and expose a very large ceiling.
I worked through a variety of design ideas to visually delineate the three distinct areas. I was inspired by Fine Homebuilding’s article on coffered ceilings and decided that would definitely work for our space. Each of the three areas are treated somewhat differently. The living area, and walkway between the living and dining areas, is divided into 9 large, almost square coffers. The dining area is divided into 9 smaller rectangular coffers. The kitchen is one large coffer, with the ‘beam’ structure continued around the top of our 10′ ceilings and down the hallways, so that the all of the walls all appear to be built under the ‘beams’.
The main ‘support beams’ are 7″ wide by 14″ deep and the ‘secondary beams’ or purlins are 6″ wide by 12″ deep. I built the ‘beam’ structure out of 3/4″ fir plywood frames, glued and screwed together. The frames were then screwed through the finished drywall into the trusses and pre-positioned cross bracings. The exterior surface of the beams were constructed from 1/2″ MDF and were glued and pin nailed to the frames. The bottom surface edges of the beams are all detailed with a rabbet on the top edge to create a shadow line and a roundover to reflect light. The top inside corners where the beams meet the ceiling are treated with 1/2″ x 4″ MDF mouldings, which were flexible enough to conform to the truss undulation.
The coffered ceiling helps to attentuate sound in the room, reducing reverberation, and visually breaks up what would have been a very large ceiling plane, that with the reflected light coming in from what is a virtual wall of glass, would have telegraphed the inevitable undulation of the 48′ trusses which span the length of the 42′ x 48′ floor plate.
The ceilings are painted with Benjamin Moore, flat ceiling paint in Decorators’ White. The ‘beams’ are painted with Benjamin Moore, pearl finish in Decorators’ White, as are the door and window trim throughout. The higher reflectivity of the pearl finish really makes the beams stand out from both the ceiling and walls, which are painted in Benjamin Moore’s eggshell Bennington Gray. With the exception of pendant lights over the kitchen island and a hanging fixture over the kitchen eating area, all of the lighting are dimmable Halo haolgen recessed fixtures. The various gimballed halogen accent lighting to illumintate the artwork are also dimmable. Each of the three areas, as well as the 12′ x 32′ exterior deck off of the dining area, has buit-in ceiling mounted speakers controlled by sliding, wall mounted volume contols in the respective areas, powered via a centralized media hub.
I designed the kitchen cabinets but had them custom built our of American Cherry by Powell River Woodworking. I designed and built the fireplace surround out of American Cherry to match the kitchen bar theme. The living and dining area floors are Jatoba engineered flooring. The stair railings are custom built solid Jatoba.
I still have American Cherry media cabinetry to build, which will be located to the left of the fireplace, and we keep looking for the perfect oriental area rug for the living area, but even as it sits today, not quite finished, both night and day, our house is a warm and inviting space to live in and elicits numerous compliments from all who visit. Of course the very best ‘designs’ of all are our spectacular sunsets!
Sincerely,
Jef Keighley
Halfmoon Bay, British Columbia, Canada
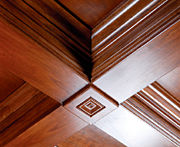
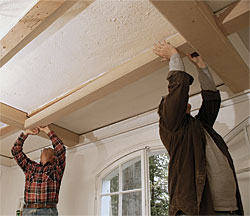
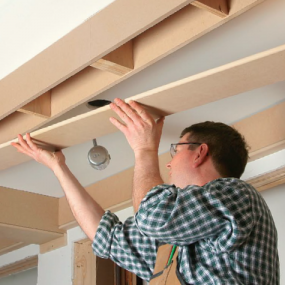
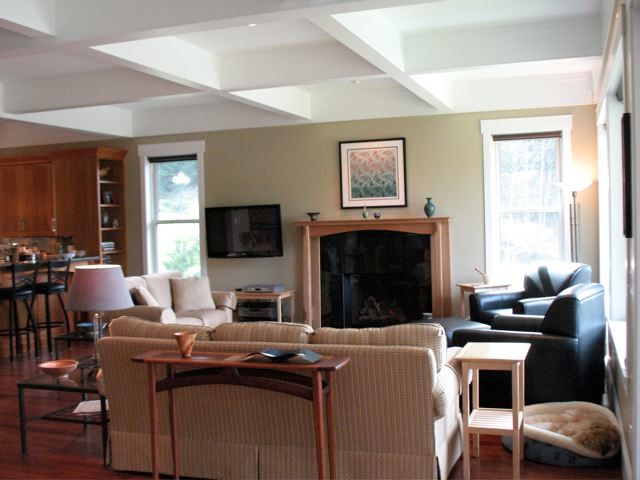
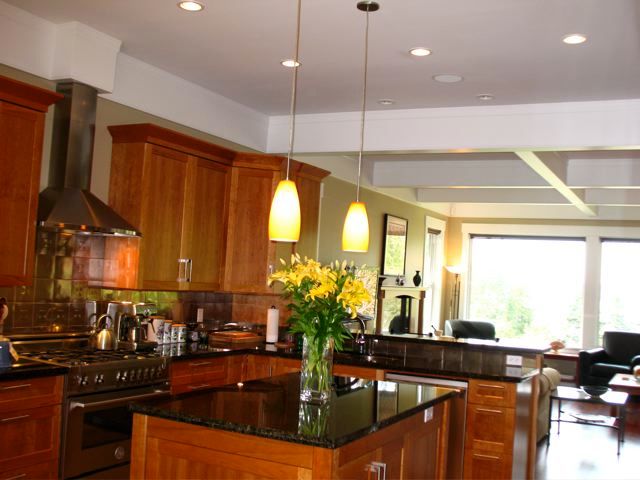
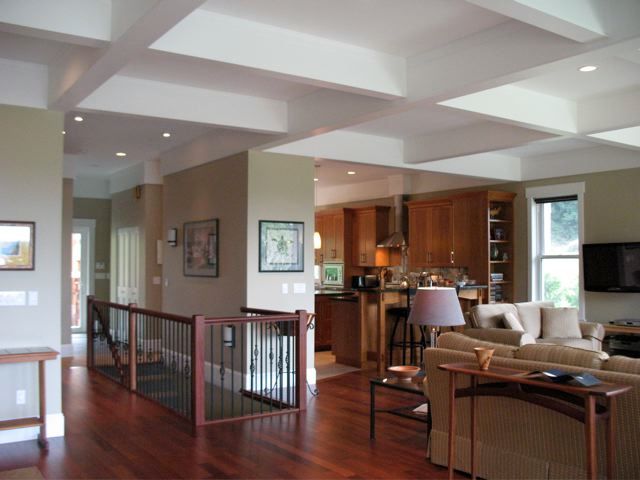
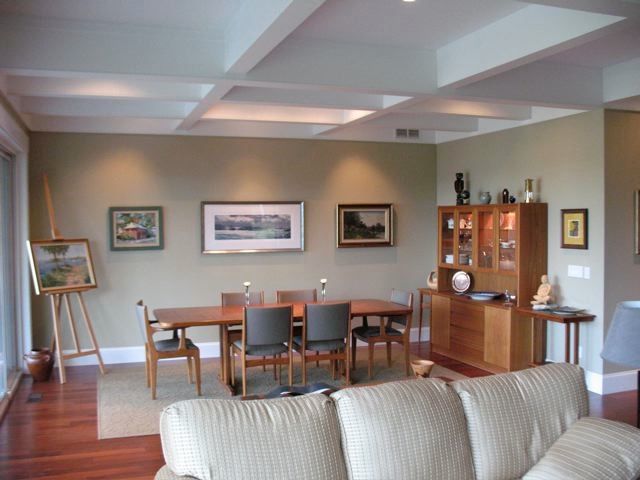
























View Comments
very nice place
Loved it :-)
woww