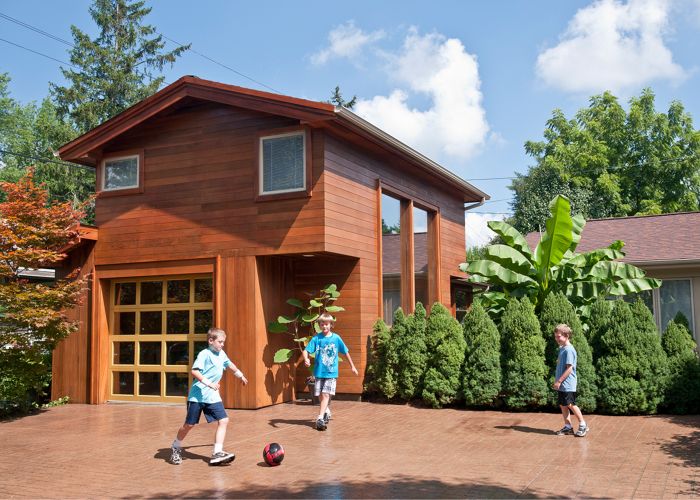
Concept:
Through and interplay of light, land, material, and site, a regional approach to the design of this woodshop garage and studio workplace illustrates how a building grows from, responds to, engages in and benefits from the “life forces of a place.” This place-specific design approach creates a garage, shop, work and play space with unique luminous phenomena, sensitive detailing, guided by daily use.
Marking of Time:
Located on a thin parcel of land to the west of the existing home, the studio garage ingeniously captures daylight within a dense residential fabric. The moods and qualities of light and material, and detailing of places and settings to correspond with programs, activities, and inhabitants create a sensuous red (GREEN) cedar space. The main studio volume oriented from north to south sharpens our experience of the day. Both walls are illuminated, but at different hours. Every morning, as the workday begins, light from the east casts a shadow that moves quickly across the black granite floor. Every afternoon, light from the west casts warmth on the cedar desk surface.
The room and window orientation, building form, spatial configuration, materiality, and detailing is shaped to realize the desired luminous effects over time. A large expanse of glass centered on the eastern wall admits the first light of morning and gathers views to the adjacent garden court. This glass facade is screened with a series of walls, first of cedar and then of fabric, creating a degree of privacy and intrigue. The cedar trellised wall screen creates dramatic patterns of light on the granite floor. Different patterns of light and shadow are experienced depending on the time of day and season of year. Reflective qualities of the morning light and glass create a blurring effect between inside and outside as the lush garden greenery is reflected in the window. At night, this picture frame provides a shimmering effect as electric light is projected through to the street outside. This public show of light at night through the large opening in the cedar wall is a welcome departure from the domestic scale brick windows seen from the busy road. The well-lit stairway too is in contrast to the private inner space beyond as one is able to work quietly into the night of the studio space.
Two narrow horizontal windows at the height of the working cedar desk and bookshelf are positioned in opposite corners of the west wall (north west and south west) complementing the existing house fenestration pattern and maintaining the domestic scale of the neighborhood. Two square windows on the north and south walls focus and punctuate the arrival sequence of the inhabitant ascending or descending the stairway, creating framed views to the secondary street of this corner house and its more private backyard.
As seen from the secondary street, the face of this outbuilding is ichnographically human. Two window eyes just below the gabled forehead complete the glass tiled garage door mouth. A notch in the front face allows for a decorative plant or sculptures and allows the hardscape forecourt to be merged in the form.
Materiality, Transparency and Reflection:
Aiming for a very direct experience natural materials, cedar is used as the primary medium of communication, both structurally and aesthetically. The interplay of landscape and building form through real and virtual images enhances this material palette. The warmth of a lush green landscape and natural wood are repeated, and reflected in the horizontal and vertical composition that combines to make a simple design complex to view and experience.
Aiming for a very direct experience natural materials, cedar is used as the primary medium of communication, both structurally and aesthetically. The interplay of landscape and building form through real and virtual images enhances this material palette. The warmth of a lush green landscape and natural wood are repeated, and reflected in the horizontal and vertical composition that combines to make a simple design complex to view and experience.
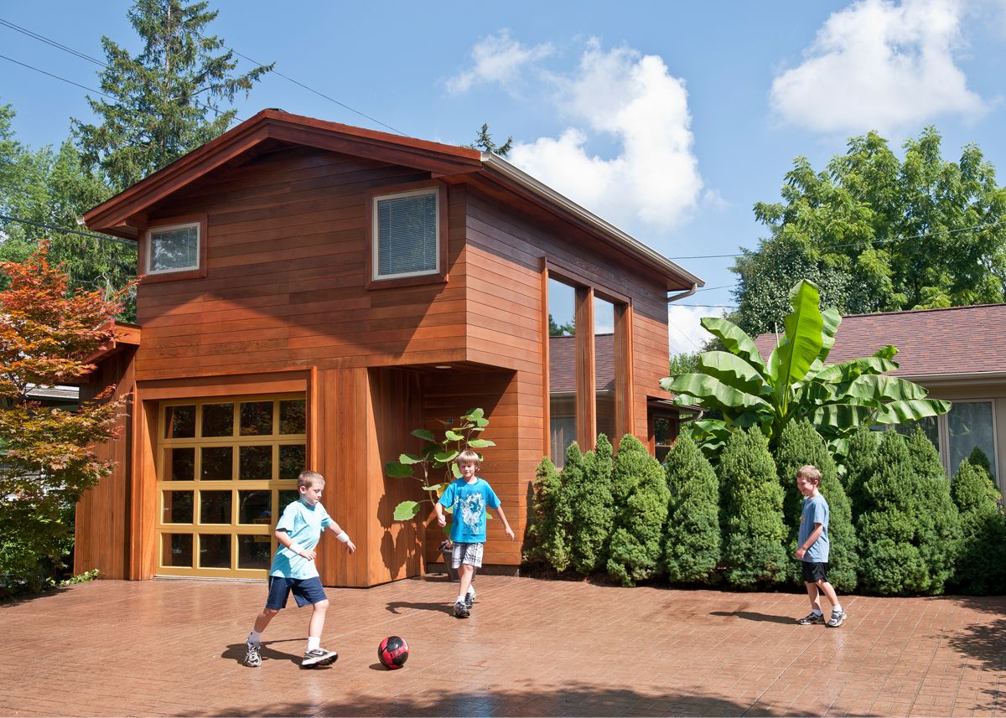
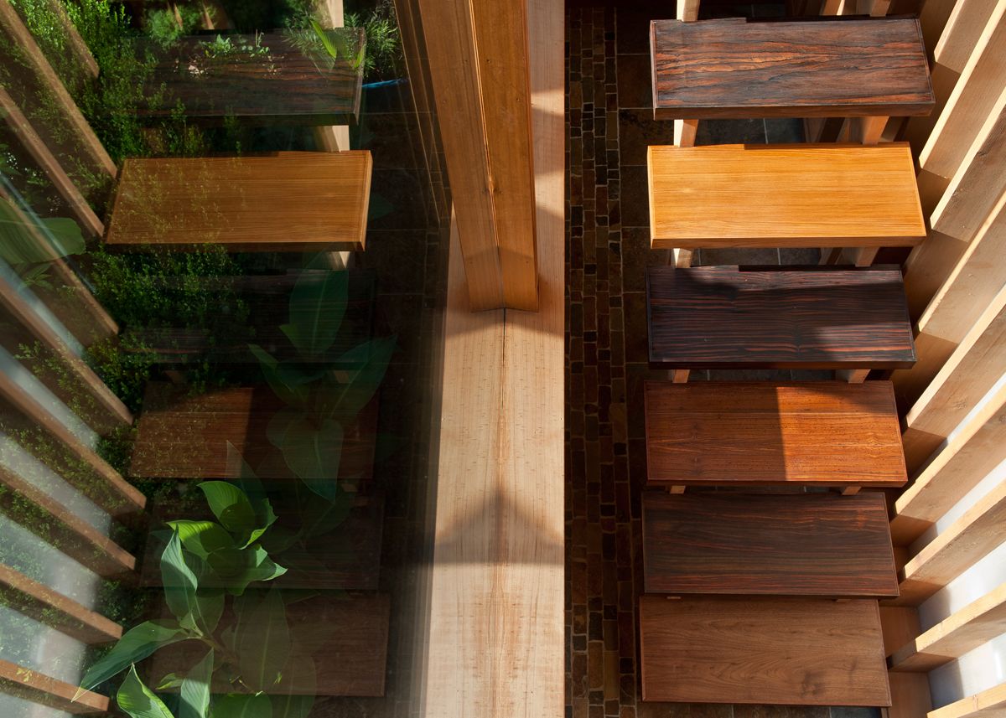
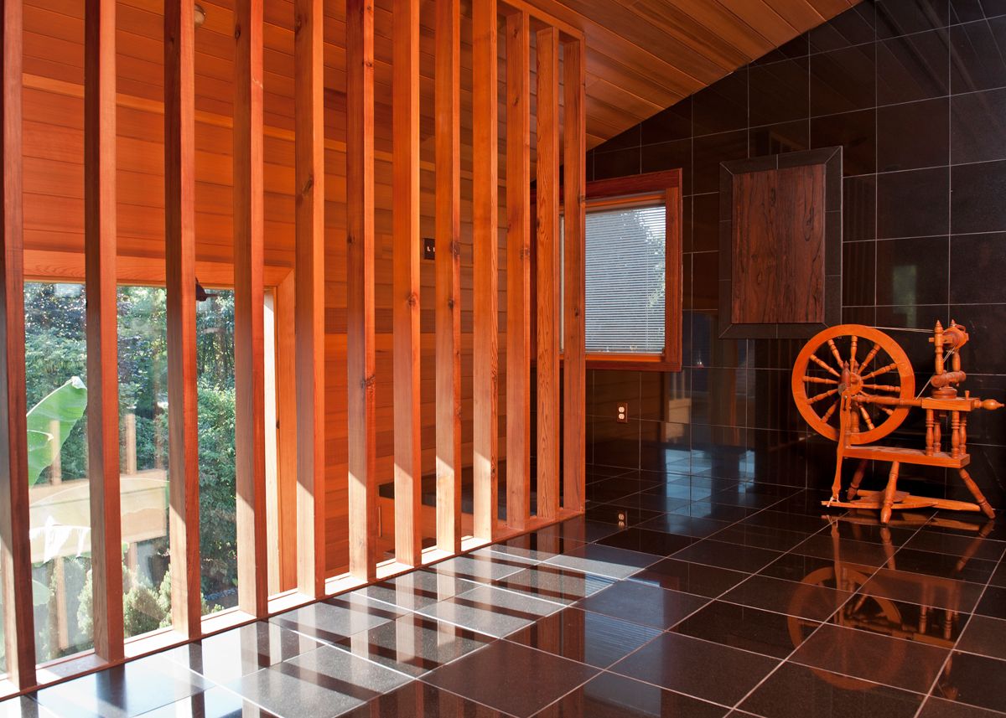
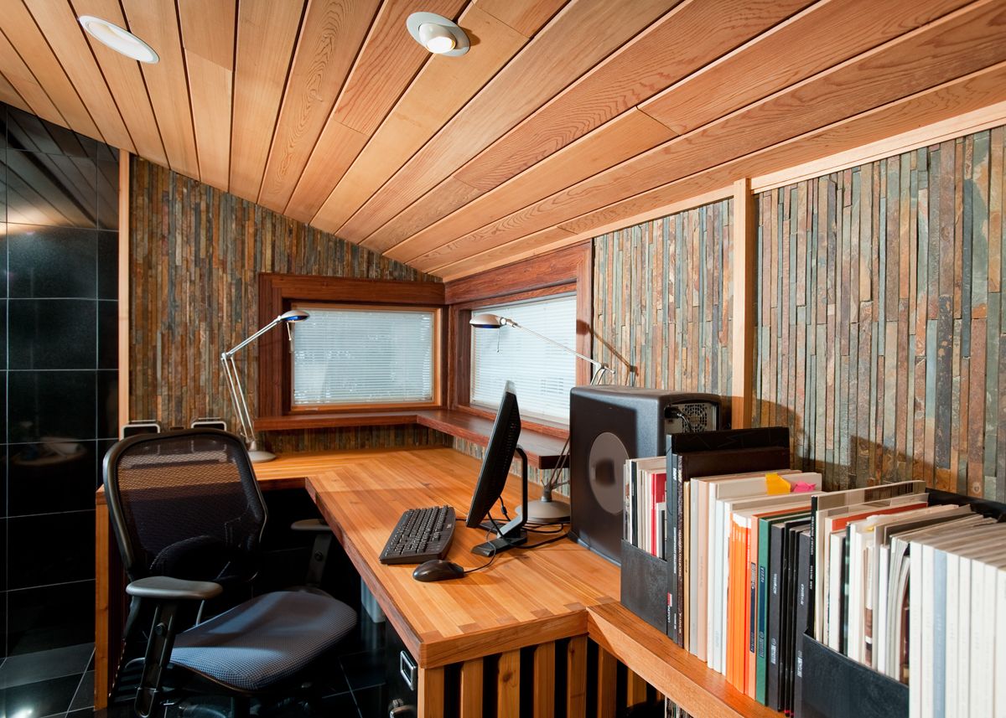
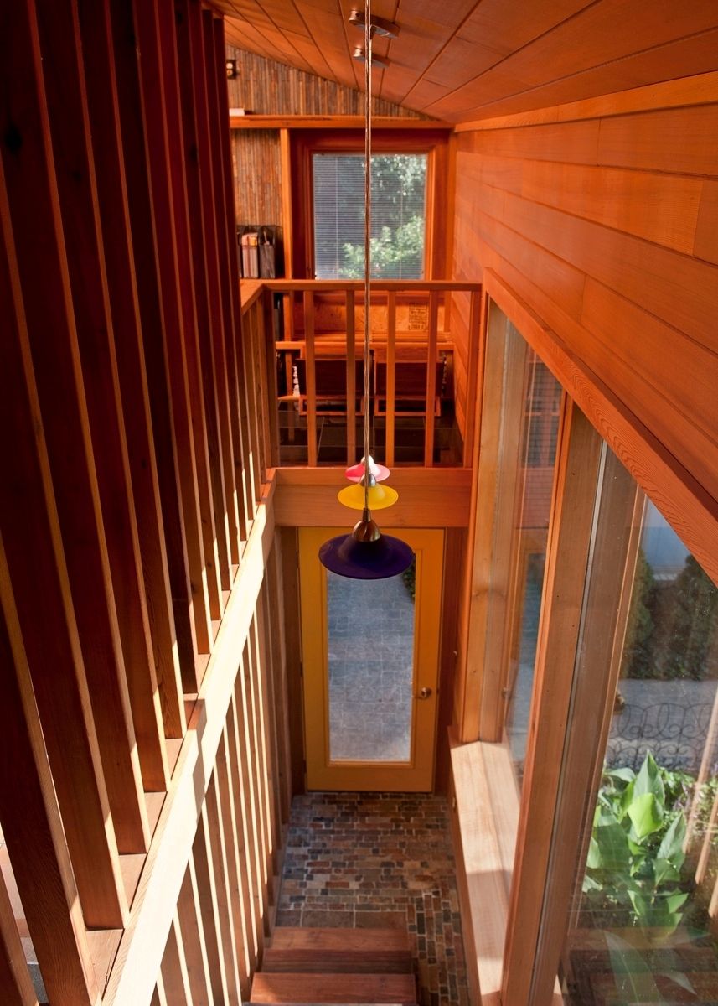























View Comments
Thumbs up very nice