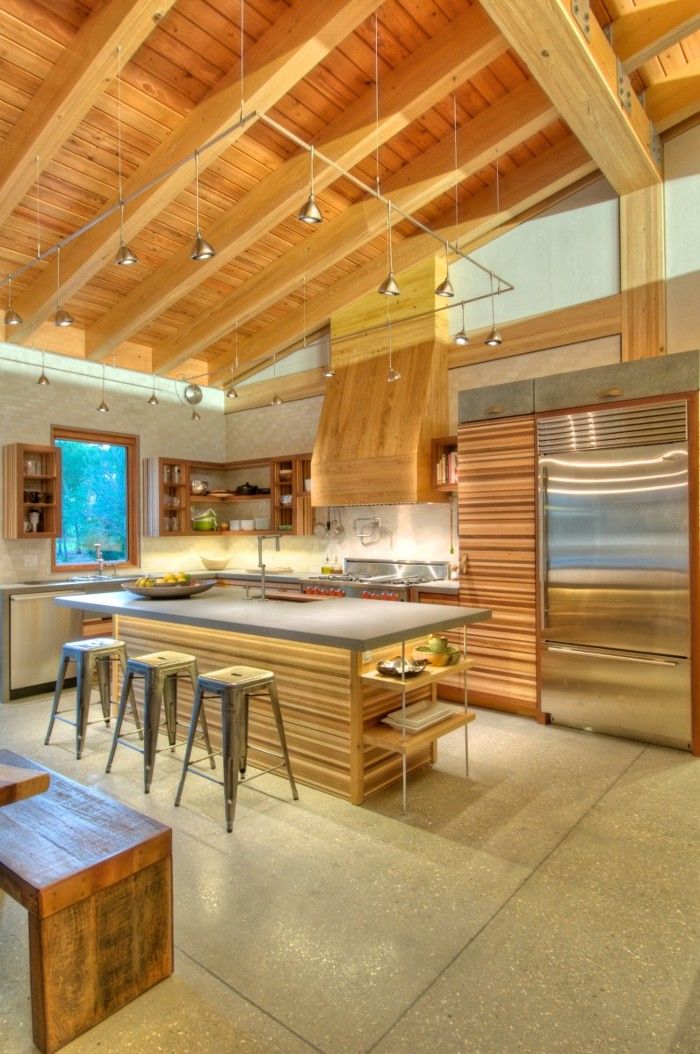
Our firm handled this project from concept to completion including; storm water diversion, site layout and prep, schematic design and construction documents. The intent was to design a home that addressed the site directly without any negative impacts while taking advantage of the natural beauty of the land. Additionally, the client wanted a passively lit, passively cooled and ventilated home to increase indoor/outdoor livability and reduce electrical demand. Durable finishes were necessary to reduce the risk of mold growth when the home is open to our humid climate. The home also had to be ‘zero-energy’ and as sustainable as possible. The client wanted a home with clean, simple lines that lived modern but was not stark in finish.
This home was designed to allow passive breezes to enter through the western elevation’s accordion doors, pass through and exit the awning transom windows on the front. This design allows ample light to enter, eliminating the need for electric lighting most times. To combat afternoon heating through western glass, the home was located in the shadow zone cast from the improved hardwood swamp that creates the views upon entering the front door. Only mold resistant products were specified including; cypress trim, beams, cabinets and rafters, clay walls, paper-less wallboard, and concrete floors and tops. These products are local, contributing to LEED rating and our vernacular.
The site is in an infill community of large lots selected because the client’s occupation is that of a Polo player. The Polo field is 0.1 miles from this site reducing the large mobility costs with this profession. A large hardwood swamp (no permanent standing water) is located at the west end of the property and was chosen as the back drop for the home because of its potential beauty as well as the practical stance that it was not good for grazing horses. Before work commenced on the home, careful removal of the exotic, invasive species Brazilian Pepper Tree was necessary. In all, 190 cubic yards were removed by hand to preserve the native tree root structures and permeability of the swamp. No chemicals were used. The exotic trees were shredded and composted on site for use around new and existing trees. Another existing hurdle was nitrogen rich effluent from the many horses that grazed on this and surrounding sites. A civil engineer was employed to design bio swales and other retention systems in the run off to mitigate this issue. All of the scalpings removed from the site were piled with the exotic tree compost and covered to minimize the loss of nutrients caused by excessive moisture. Silt fence was employed to control erosion into the swales. Not a single native tree was harmed during the construction of this home. A western rear exposure was desirable for the view as well as the capture of predominant sea breezes. However, we had to combat the possible heat generation associated with a long, open western rear exposure. We spent months tracking the shade lines cast by the hardwood trees along the edge of the swamp and verified our findings with 3d modeling. We used this data to determine the exact home site location, orientation, roof pitch and overhang. We determined that in the summer with our 4′ eaves, by the time the sun clears the eave it disappears behind the thick cover of the tree line at the swamp edge shadowing the back of the home when the sun is at its hottest. Conversely, in the winter the trees have dropped many leaves allowing filtered, less intense sunlight to gently warm the home. There are no shrubs in the swamp and the breeze is unobstructed at low elevations so we kept the rear walls of the home low and filled them with accordion type doors that allow the breeze to enter the home. We designed the roof pitch as a single slope that ramps up toward the front of the home. The higher peak allows warmer air to rise and escape through the many electronically controlled windows across the front of the home. All windows and doors are equipped with retractable screens to control bugs.
Due to the nature of the site, we decided to raise the home above any potential flood line although the home is not in a flood zone. We coordinated with an ongoing commercial project at a school only 0.2 miles away. They were beginning excavation on what would be a football field and needed to cut many yards of good fill dirt. It was a win-win and we were able to reduce trucking to a bare minimum due to the close proximity of the projects. The home is engineered to withstand 150mph winds. All of the steel in the foundation featured a minimum 65% recycled content. The concrete was all site-mixed to minimize any waste from inaccurate estimating. All of the concrete materials originated with 500 miles and the aggregates were mined only 0.3 miles away. The concrete contains a minimum of 30% fly ash. No soil poisons were used beneath the slab. To combat any future attacks from termites without expensive and invasive techniques we used a technique called Tubes Under The Slab (TUTS). This inexpensive system of perforated tubes tie into an access panel if the need for targeted subterranean termite control ever arises. The project has two under-slab waste piping systems. One is for gray water from the sinks, laundry and showers and the other is for black water from toilet waste. The gray water runs into a Brac 250 gallon gray water recovery system and is filtered for re-use as toilet water.
Concrete CMU was chosen for exterior wall construction because of its local availability (100% regional product), noted ability to withstand hurricane force winds, 30% fly ash content, termite and moisture resistance and fire resistance. The walls are clad mostly in a 3 coat sand finish stucco. The balance of the walls are clad in FSC certified Massandaruba wood for aesthetic purposes. This wood was chosen because of its high resistance to decay, insect infestation and moisture concerns. It is a fire rated product that is sustainably grown and harvested. It is also known as Iron Wood. The windows are aluminum clad pine casement windows with phantom screens. The glass is low-E, insulated, argon filled, large missile impact rated. The patio doors match the windows and are three point locking. The accordion style doors doors to meet the design pressure requirements based on our engineering. The doors have the same glass as the windows. All indoor partition walls are framed from TimberStrand lumber and all indoor lumber is treated with FrameGuard. A 3% waste factor was used for all framing materials. Exterior wall insulation is accomplished through two systems. Tripolymer non-expanding foam was used to fill all block voids reducing potential air leaks and sealing the walls. 2″ firring was used on block walls and Fi-Foil’s VR+2 permeable wall insulation added to the performance while eliminating potential hot spots from thermal bridging. The roof is insulated with 5″ of Bio Base’s closed cell foam. All bird block areas and gables are foamed with this product as well. All walls finished with Iron Wood siding were water proofed from the outside using Sherwin-Williams’ Loxon masonry sealing product. The roof is a standing seam, Energy star rated metal roof designed to exceed the homes higher engineering standards. The 16″ profile was selected to work seemlessly with the Uni-Solar Flex-Lite PV panels we chose for the home.
A strong, clean, durable, moisture resistant floor was necessary due to the design and the way the client would occupy the home. We chose to grind the concrete slab to expose the custom mixed aggregate and add a no VOC densifier by Retro Plate. The aggregate is a limestone rock that occurs naturally in the area and was mined only 0.3 miles from the site. Much of the rock contains a color that is similar to the natural cypress that is predominant. To keep continuity between the indoor areas and outdoor areas, we brought the FSC certified Massandaruba that was used on the exterior decks into the home. It required no finish due to its natural durability. The Gold Bond XP moisture resistant drywall is made 100% within 500 miles and is used throughout the dry areas of the home. Permabase concrete board is used in wet areas. The walls are finished with Loma by American Clay (Snow Canyon for light reflectivity) which is renewable, no VOC, mold resistant and re-usable. We used Fry Reglet’s clear anodized Z mold to create an expansion break between the clay and all of the cypress trim, base, door and window jambs, etc. to combat the inevitable movement that will occur when the home is open. There is no paint in this home. The ceiling is simply the exposed roof timbers and decking. It is all #2 cypress. The beams, columns and rafters are laminated from smaller material to reduce waste and increase strength with smaller components. All cypress was harvested within 500 miles and milled only 6 miles from the site. It is finished with Structures Wood Care (low Voc). The exposed connectors were made with recycled steel only miles from the home. All of trim (base, bird blocking, jambs etc..) are made of #2 cypress harvested and milled just as the ceiling framing was and finished with the same product. The interior doors are also made from #2 cypress in three layers for a total thickness of 2 1/4″. The core layer is made from re-purposed cut-offs from the roof framing process. We re-used 98% of the roof waste in the doors. They were made on site. The barn door hardware was custom made on site as well. The patio doors and swing doors all feature Rocky Mountain Hardware.
A full manual D and Manual J was performed on this home to ensure the best comfort with the least energy use possible. A Carrier Infinity 2 speed 21-SEER system cools the home. A separate HoneyWell Dehumidifier dries the air when only humidity is an issue. This allows for extended months of living without air conditioning since our climate often yields a lot of days that are in the mid 70’s but are simply too humid to leave the air conditioning off. The dehumidifier distributes air via the air handler so it is all filtered through the MERV 13 filter on the Carrier unit. We used a double wrapped, insulated spiral duct to move air so zoning was difficult. In order to keep a separate climate control system in place for the guest wing of the home, we installed a 26 SEER Mitsubishi Slim Line wall unit. This gives the same result as a zoned system. All exhaust fans are Energy Star rated by Broan/Nu-Tone and are operated on digital timers. An Isis by Big Ass Fan Company helps move 9x as much air as a normal ceiling fan while using 1/3 of the energy to do it. This helps reduce the need for cooling when we are controlling humidity levels.
95% of the lighting is low voltage and it is 100% dimmable LED. Save for a handful of Kree LED par 30, the bulbs are 1 watt and 3 watts. The lighting is controlled by way of a Lite Touch low voltage electrical system that is programmable and communicates with the whole house automation/integration. Since it operates exterior lighting relative to sunrise and sunset, the system eliminates the possibility of lighting being on during daylight hours of darkness and wasting energy. 100% of the landscape lighting is LED as well. A whole house energy monitoring system is integrated into the G System by Elan. It is viewable on the many TS7 touch pads used to control the whole house theatre system driven by a Yamaha RX 3000. All systems controls can be projected on any of the LED TVs or on any designated iPhones or iPads. The HVAC, lighting, landscape lighting, solar production, energy use, refrigerator and pool functions and controls are accessible through this system as well.
All of the plumbing fixtures and toilets were supplied by Kohler. Kohler’s Karbon line represents all of the faucets and all toilets are dual flush (which operate on recycled gray water). The master tub is free standing limestone Asia by Victoria and Albert. All sinks are poured integral in the concrete counter tops. The kitchen sink includes a large drain board and trivets. The prep sink features trivets and an inlaid sliding cutting board that matches the kitchen cabinets. The tops are made of 98% recycled materials and are made just a few miles from the site. The kitchen cabinet boxes are made of locally sourced, urea-formaldehyde free plywood. The drawers are Blum Tandem Box. All of the doors, drawer heads and shelves are made of trash. I visited a local rough saw mill and found large piles of ripped material of all varieties that are picked up daily and hauled to a landfill. We obtained permission to salvage what we chose and milled each piece for fitting into a panel press. After making large panels, we cut out the pieces that we needed for the kitchen keeping all lines consistent. Bath and utility cabinets are made from #2 cypress as well. Most of it was built on site, the rest was built only a few miles away. All appliances are Energy Star rated as available. The refrigerator is a Sub Zero. The dishwasher is Miele. The range is a 48″ Blue Star gas. We used a Sharp microwave drawer and a Best hood. The washer is a steam assist Whirlpool Duet. The dryer is steam assist Whirlpool Duet in gas. Hot water is supplied through two carefully designed hybrid gas hot water systems by Eternal. The plumbing is looped to allow for on demand hot water at point of use with only the push of a button. The heaters are set up to ensure the shortest possible runs and eliminate unnecessary heating in lesser used parts of the home. These units are 98.2% efficient.
The home is equipped with a 14.2kw solar PV array. We chose Uni-Solar’s Fex-Lite product because of its low profile installation between the ribs of the standing seam roof. This product is better equipped to remain unharmed after a severe storm or hurricane force winds. It also requires no roof penetrations and does not have the same shading issues associated with traditional panels. This system works so well that we registered a production level of 900 watts/ hour at midnight during the last full moon.
All of the roof’s run off is captured in the 8″ galvalume gutters across the eaves and piped underground to a remote located 6000 gallon above ground cistern. There are no pumps involved. The whole system is driven by gravity. The well and equipment are located immediately adjacent to the cistern. As of now, the local health department does not allow the use of rainwater as a primary water source but when that changes, the transition will be quite simple. In the meantime, the cistern feeds horse watering troughs and temporary irrigation meant to establish the many drought-tolerant native trees through their first harsh Florida summer. After that, the irrigation will be removed as it will no longer be necessary. The landscape lighting is 100% LED and is controlled via the home automation system and Lite Touch low voltage controls. All of the decks are made from FSC certified Massandaruba wood (iron wood) installed over Trex framing. The decks are left natural to weather since that is how this wood performs the best. 90% of the driveway is recycled crushed concrete to maintain permeability. We used the crushed waste from the wall and slab construction for the driveway base. The primary parking and walk-way areas are concrete with exposed aggregates that match the interior floors. The landscape is 100% native and is in keeping with existing vegetation. The design is intended to emulate the naturally occurring random pattern found on the site. There are many wild animals in the area including Florida panthers, hogs, deer, turkey and varmints. The landscape was developed in a similar fashion to town planning using transects. The home itself is the primary ‘core’ of the design being a place for people only. The decks, porches and pool area become the next step of design intended to allow safe viewing of wildlife without too much risk of interaction. The third transect of the landscape is the small zoysia turf section beyond the pool but within the landscape wall and the driveway area. Wildlife frequents the areas outside of these boundaries uninhibited while the home’s occupants are safely kept. A large lake just south of the home is frequented by Osprey (fish hawks) so we built several ‘bird of prey’ platforms to encourage an established habitat for the birds. We also installed 6 Bat houses to help ease the mosquito burden. Not one single tree was harmed during the construction of this project.
A substantial user guide was given to the home’s occupants. It is a complete use and care guide including all plans, surveys, warranties, contact information, use and care instructions for every system, colors and manufacturers of all products, articles on clean living, composting, metro transit info and more. Additionally, over 20 hours was spent educating the owner and owner’s rep on the use and care of their home.
This project is the modern evolution of the traditional Florida Cracker vernacular. Exposed timber framing, long eaves, a metal roof, raised foundation and a dogtrot conjure up images of Florida’s past. But this home is anything but history. This is the home of the future.
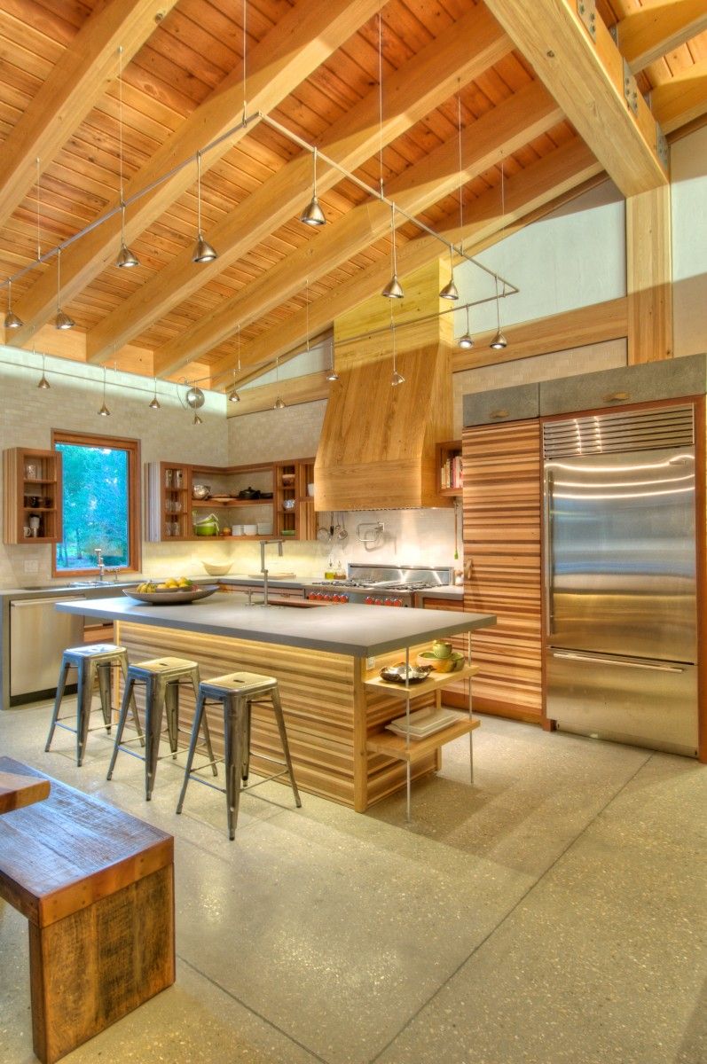
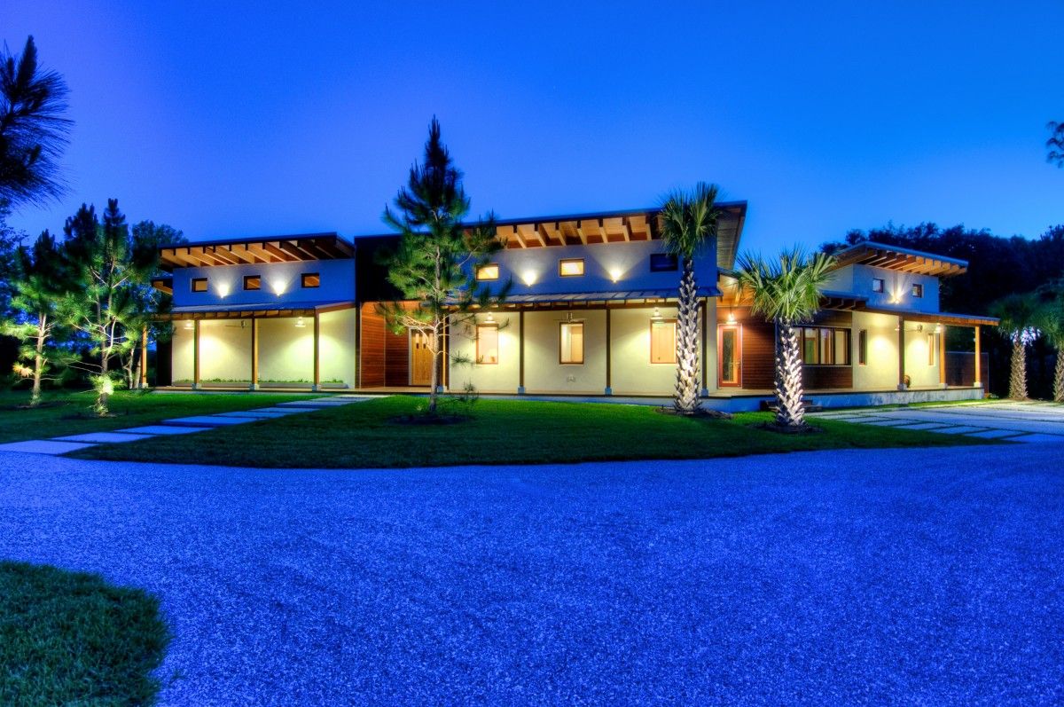
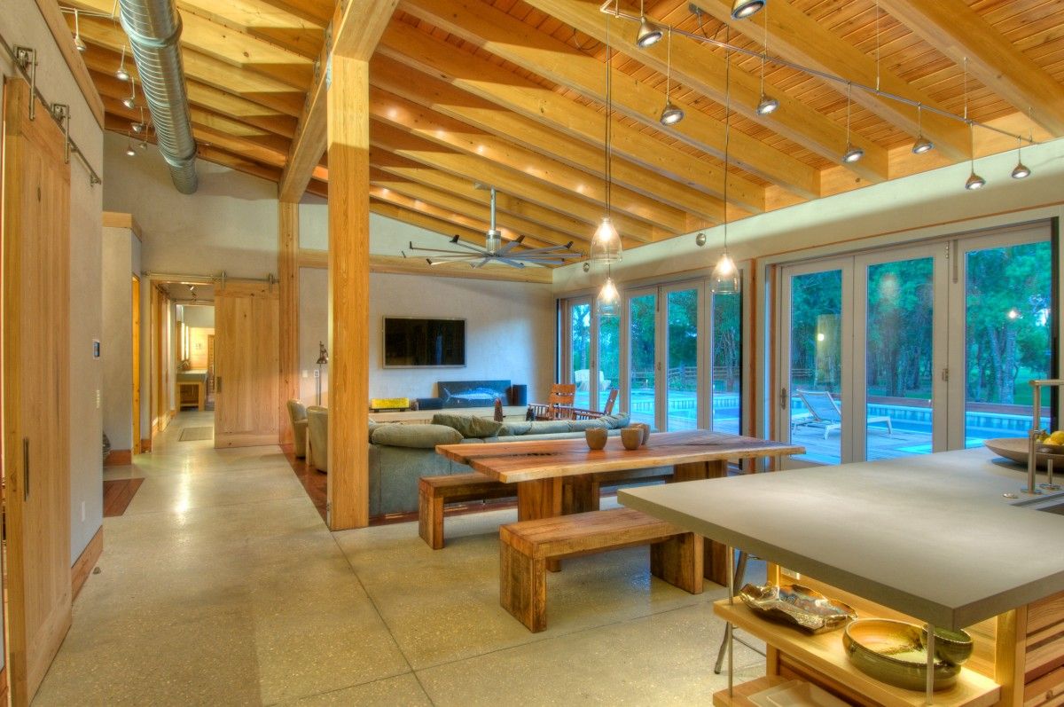
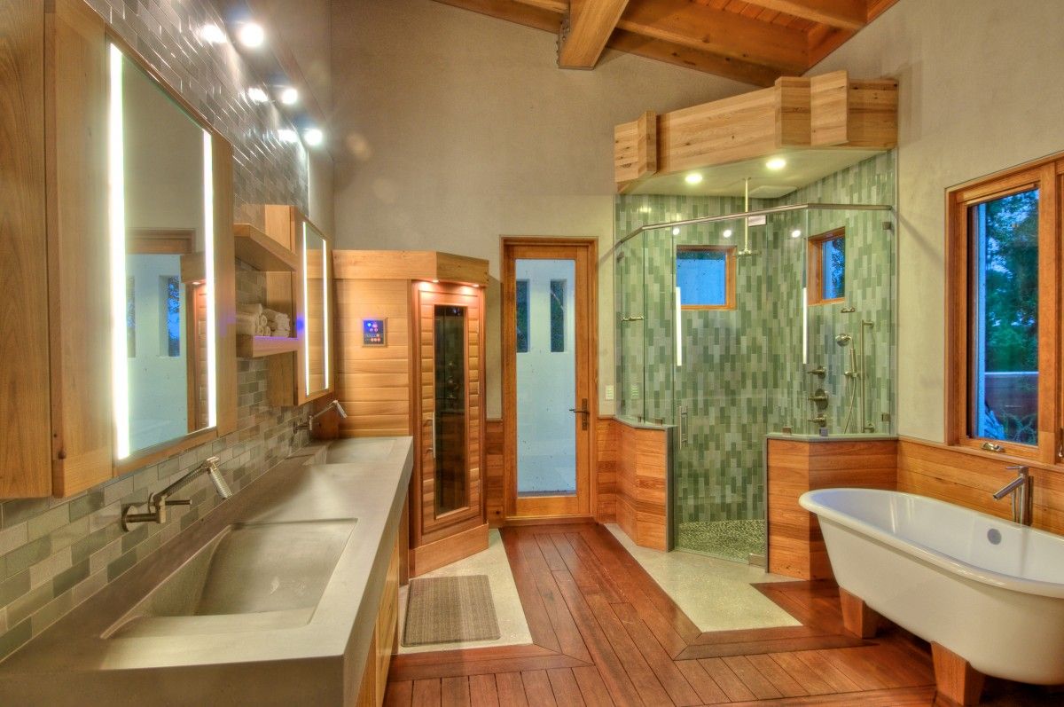
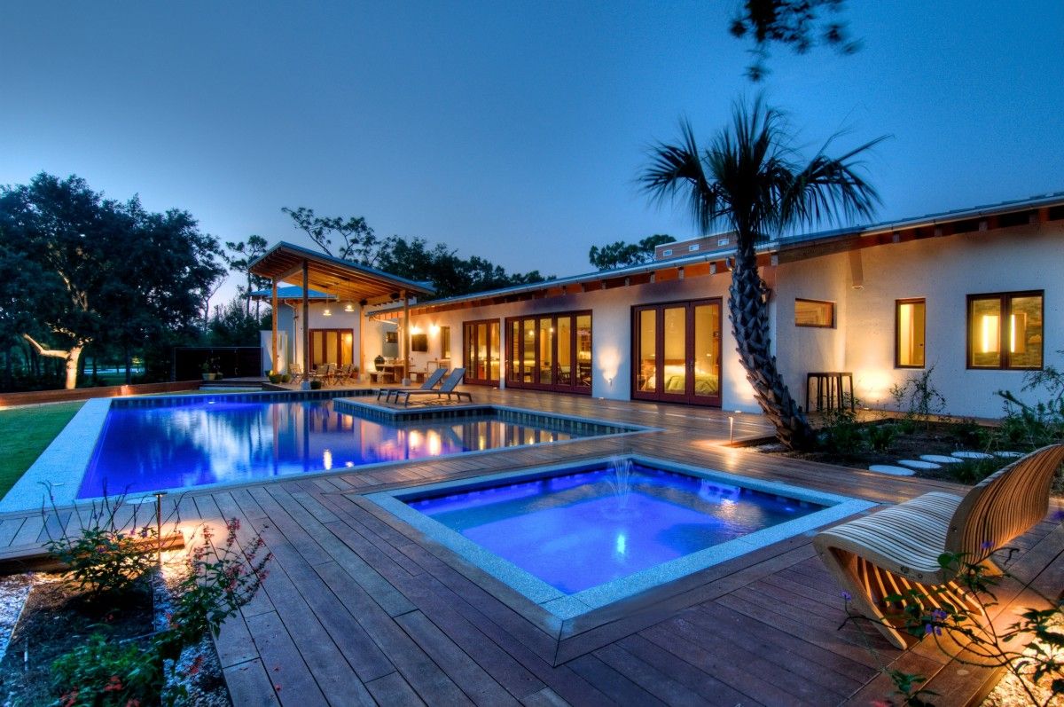























View Comments
greatt work
Good share
Looks really freshy
very inspiring!
Its really Really Beautiful
Thumbs up very nice
Very inspiring
hmm looks very fresh
OSUMM keep it up .. great work
hmm looks very fresh
OOSSMM keep it great work
tIts fanastic and look very beautiful.
Work of art and perfection….
Unique and brilliant designs