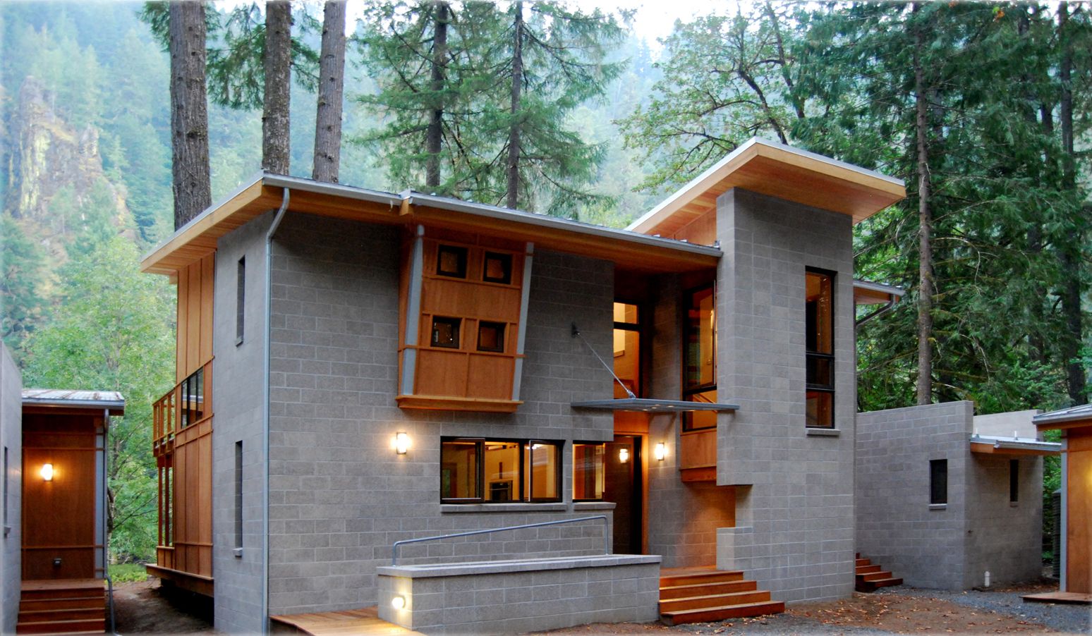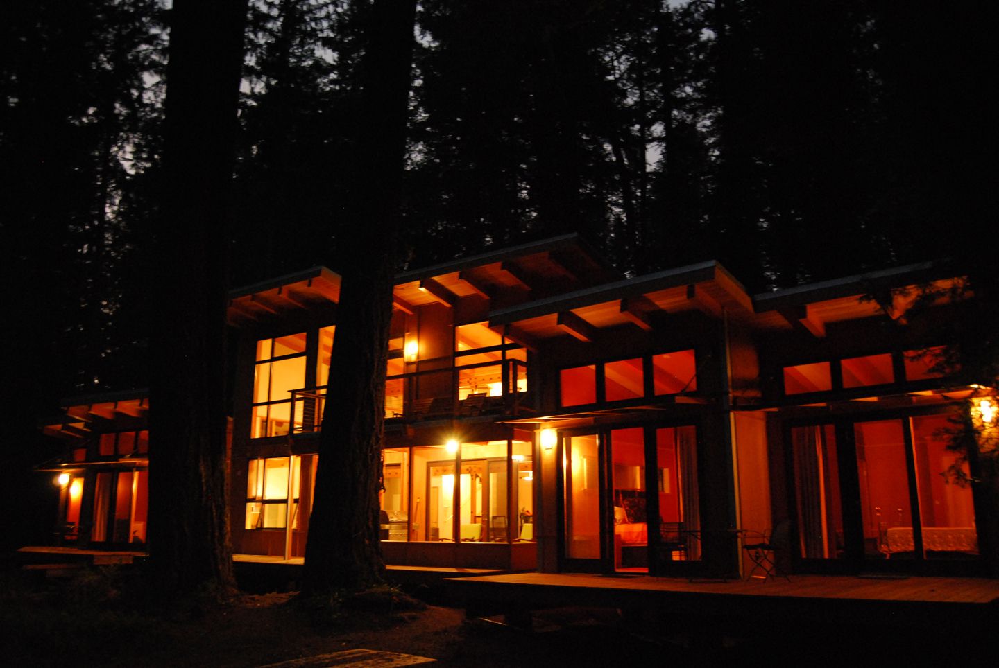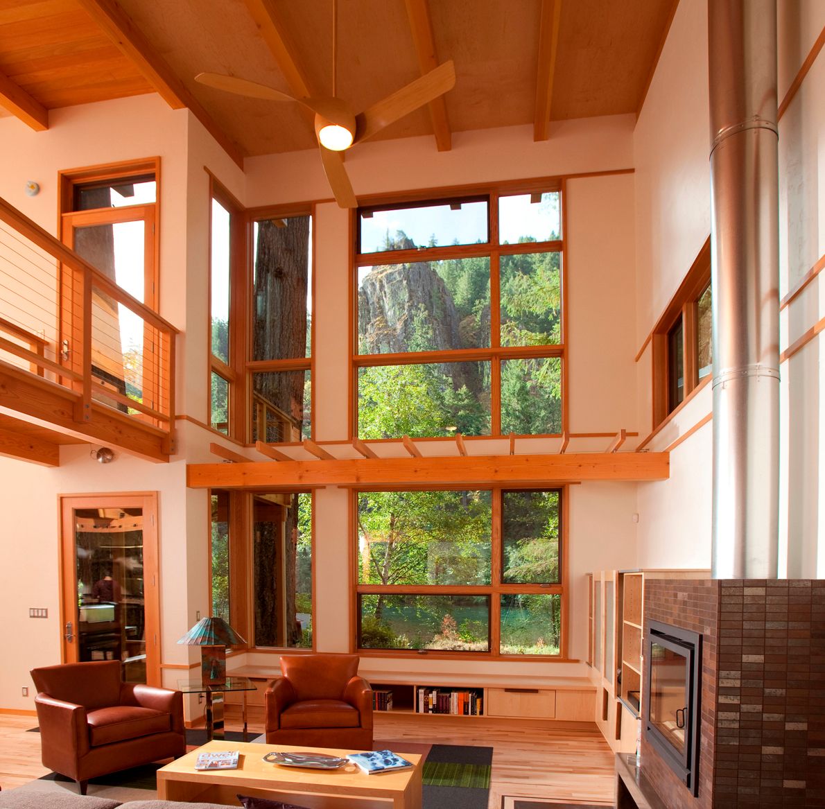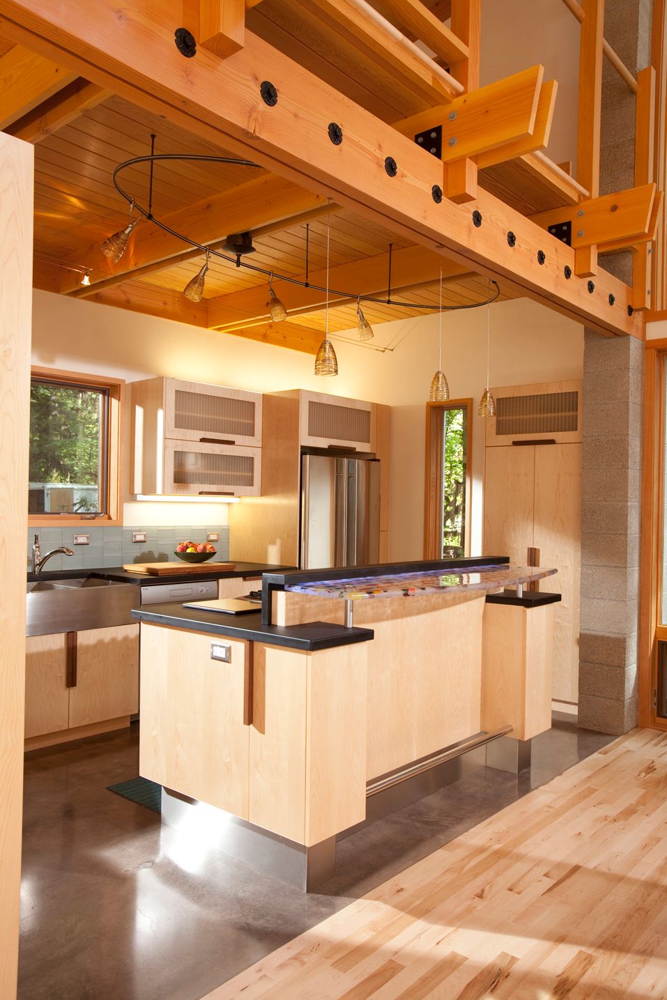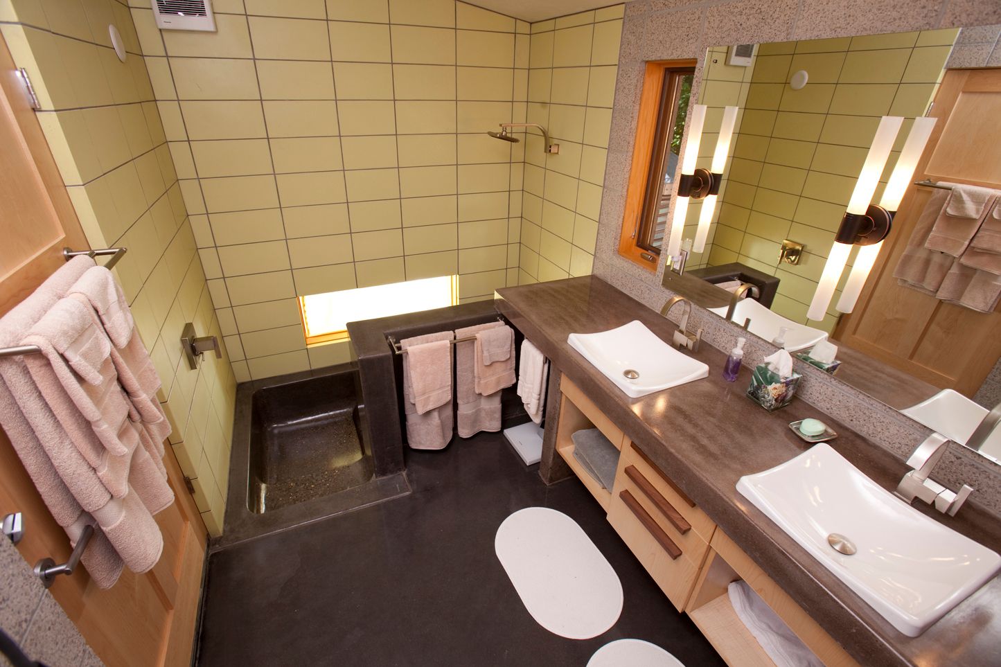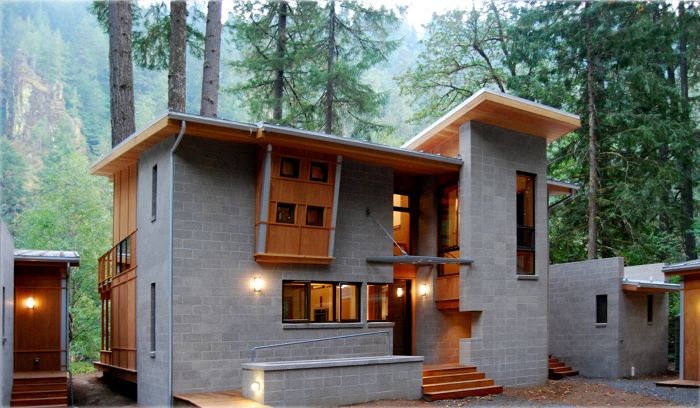
The design goals for Eagle Rock were multi-faceted, beginning with the overarching idea to create a vacation home that would bring far-flung family members together on the same property where they vacationed in their youth. The idea was to create a retreat within a retreat, where everyone could gather in a communal space and still have private spaces for solitude. Critical to the project were the green-design goals: to incorporate as many sustainable building strategies as possible and to preserve a nearby cluster of giant fir trees. In addition, the design of the retreat had to do justice to its eye-popping setting: enjoying a front-row seat view of towering Eagle Rock, right across the river.
To accomplish these goals, Richard Shugar AIA, LEED AP and staff designer Jenna Fribley AIA arranged the living spaces into three detached, cabin-like structures or “pods”. “We felt that there was an opportunity to build smaller, more discrete elements that would feel cabin-like” said Shugar.
The final design features three of the “pods” with individual living spaces oriented toward the south in order to capture the view of the river and Eagle Rock. This orientation also maximizes daylight exposure on the heavily-wooded site. With a ceiling height that exceeds 21 feet, the middle pod offers a great view of Eagle Rock from both floors. “The height of the room makes it possible to experience Eagle Rock from its peak down to the river” says Shugar. From the loft space, a bridge crosses above the dining room and living room area to an upper-level outdoor porch where you can actually see fish in the river below.
The other pods provide more secluded spaces, with each structure having two side-by-side bedrooms and a full bath. Shugar divided each pod into “dry” and “wet” zones. Clad in wood panel and batten siding, the dry zones include the living room, dining room and bedrooms. Resting on steel-reinforced concrete piers, these spaces seem to float above the ground, creating a sense of lightness as the landscape flows beneath. Unlike conventional foundations, these concrete piers pose no harm to the roots of the nearby giant Douglas fir trees.
The “wet” spaces within each pod contain the kitchen and bathrooms and are constructed of ground-face concrete block that penetrates into the ground, alluding to the weathered rock formation across the river. Tub-showers within each pod are formed in the concrete with walls made from a shower-suitable version of the concrete block that appears on the home’s exterior.
Since the completion of the retreat, it has proven to be a powerful family magnet. “The sleeping loft has been in almost continuous use”, says the owner. “We spend our evenings together around the dining room table and, in the summer, throw the doors open. It’s almost like being outside.” Best of all, the retreat has rekindled the family tradition of gathering at the river. “We’ve seen more of each other since we built the retreat than we had for years.”
