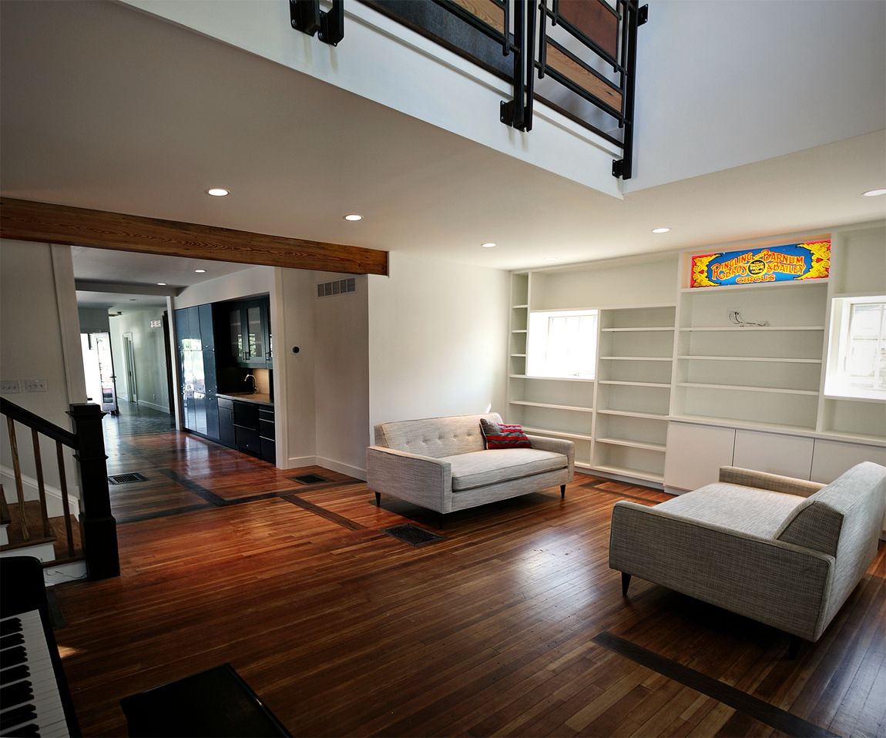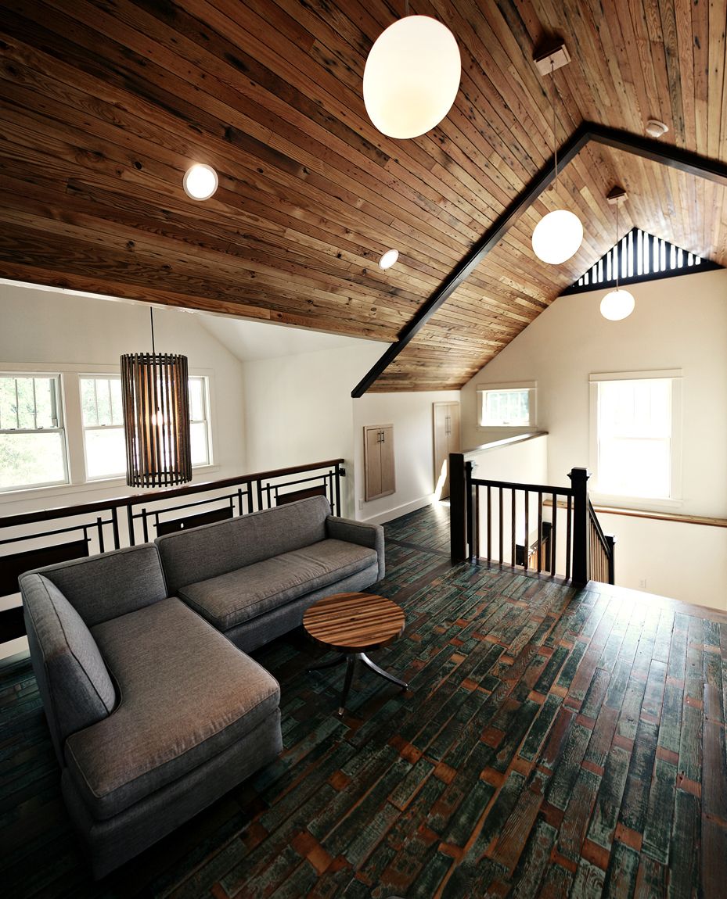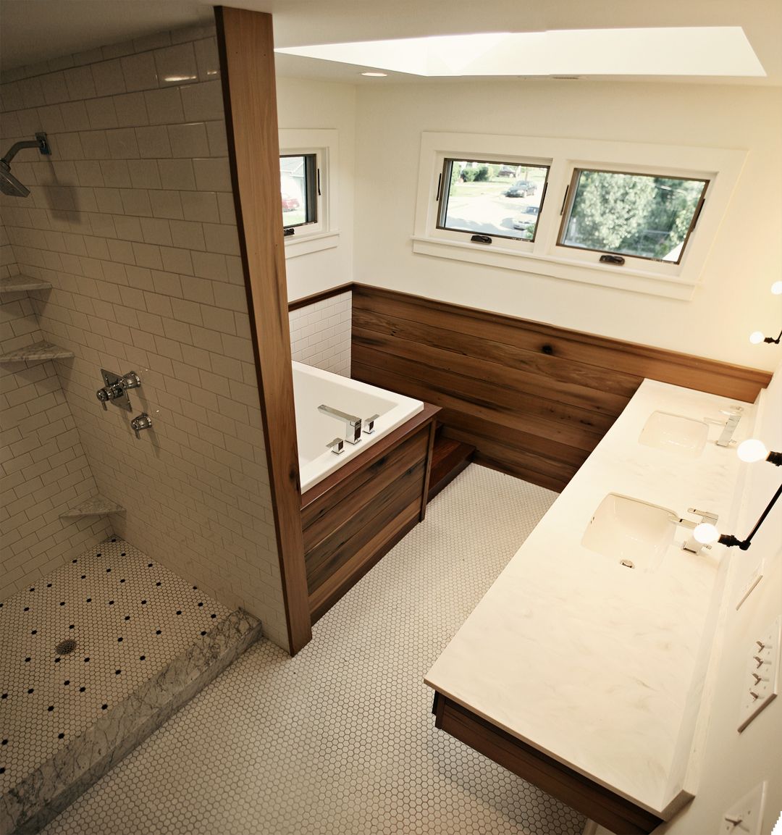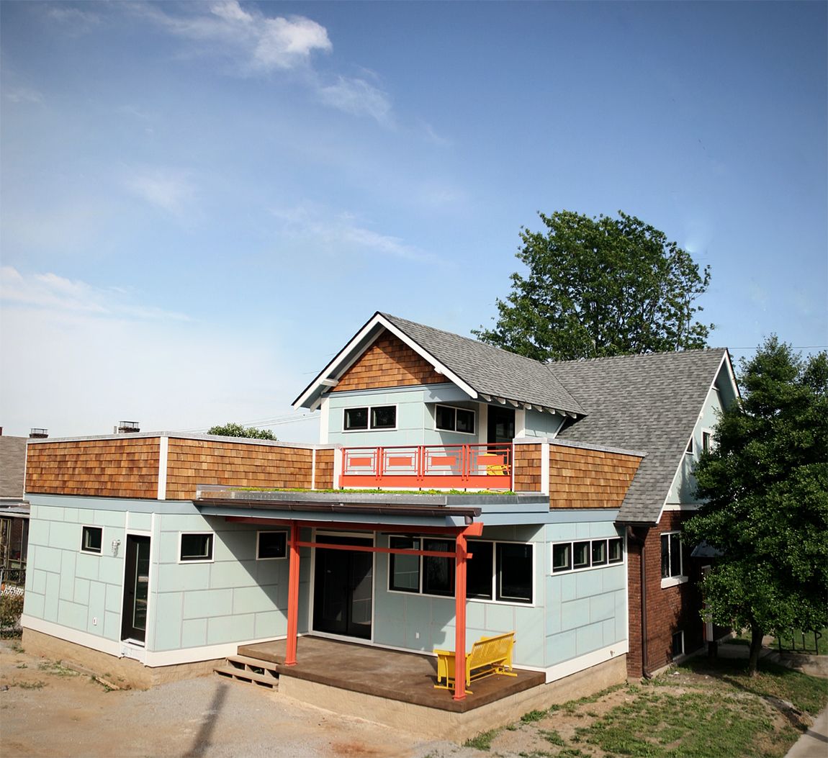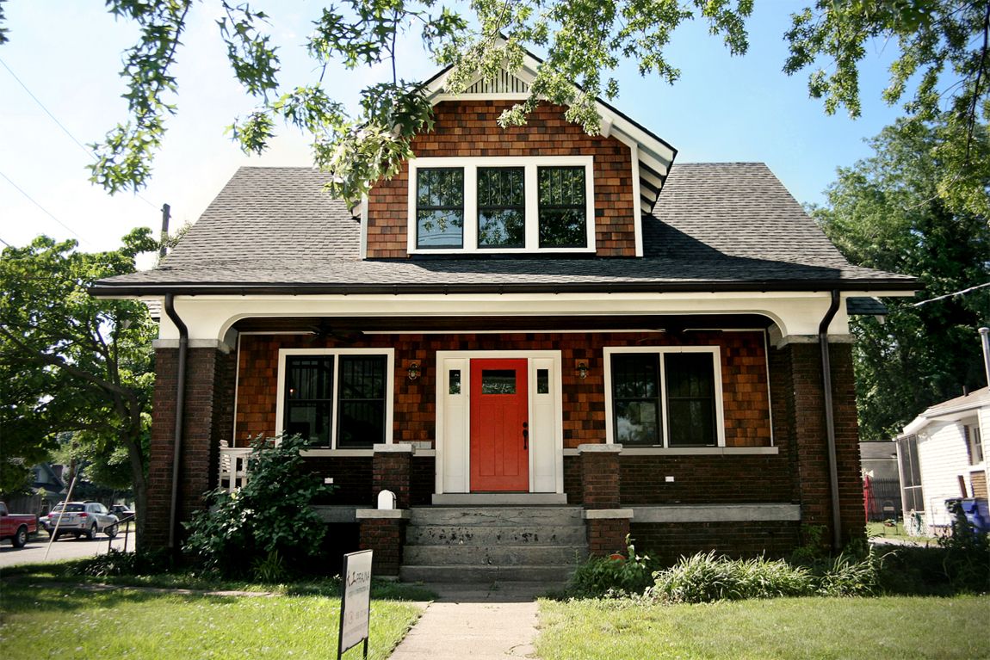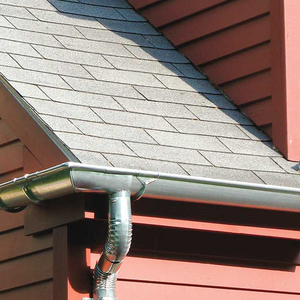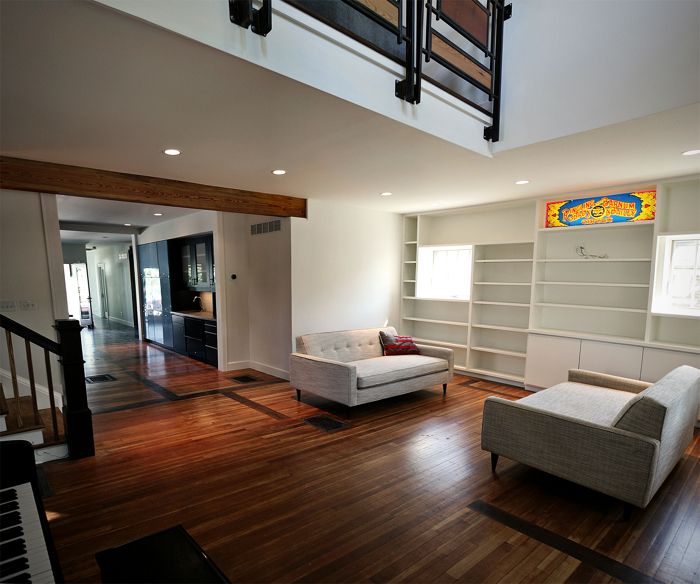
This was a complete renovation of an existing 1920’s bungalow style house, with a new basement living area under the existing house and a new 1-1/2 story 800 square foot addition to the rear of the house. The house was designed for a young creative couple firmly embedded in the surrounding community and neighborhood. The goal was maintaining the simple style and craftsmanship of the original house and its context in the neighborhood while creating of a modern open living space with natural lighting, a clear sense of sustainability to its design / construction and the way the new house functions, as well as the creation of a distinctly modern new house that pays homage to the original structure.
