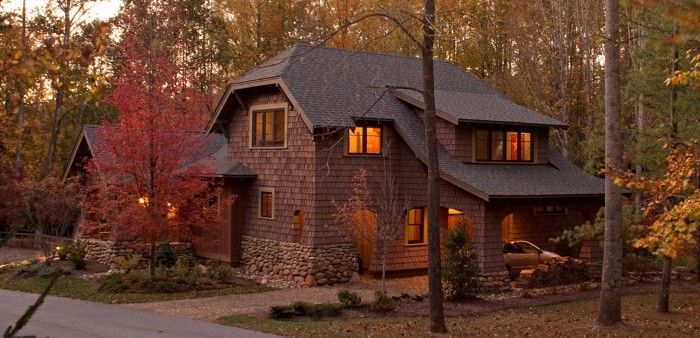
Located on a very tight lot bordering a flood plain park in the Village of Cheshire, in the mountains of North Carolina, this 2315hsf 3BR home was designed by Asheville architect Michael McDonough and crafted by Steve Rogers. River stone base and fireplace anchor the house to the site by referencing the nearby creek, and a variety of hardwoods from local sawmills add warmth and reinforce the “buy local” approach. Instead of a garage, a gravel driveway and porte cochere’ minimize the building mass, and a variety of exterior spaces stitch the house to the lush landscape. A recessed central storage area accessed from porte cochere’ (for bikes, garden tools, etc.) allows the loft above to remain connected to the main level with a graceful stair of local poplar and walnut. Other strategies, including super high-efficiency heat pump, sealed crawlspace, and Icynene insulation earned this home North Carolina “Healthy Built” and Energy Star certifications.
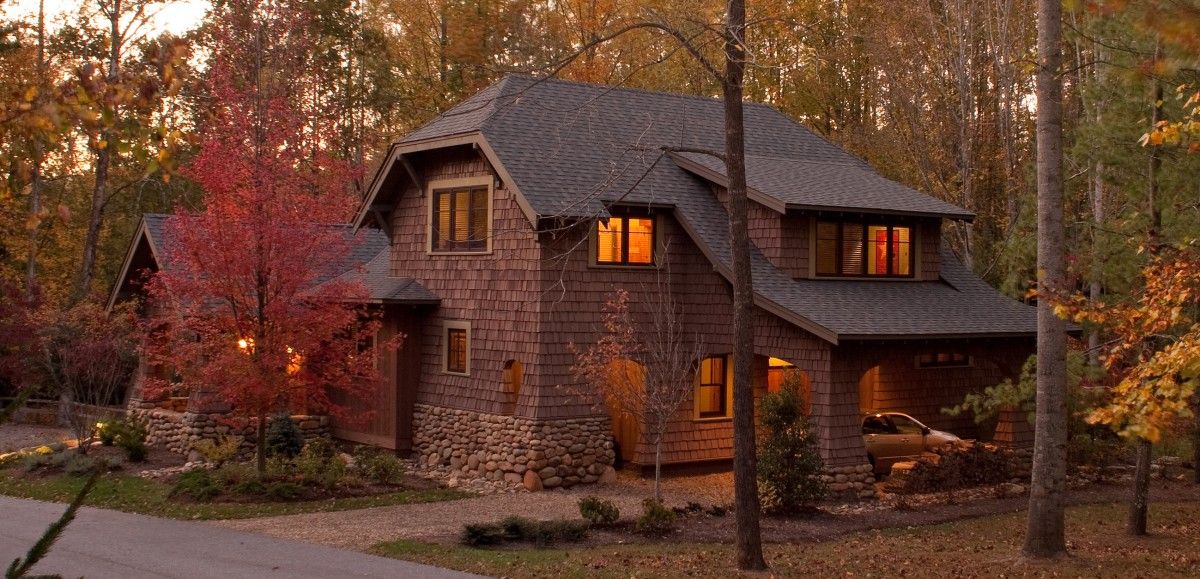
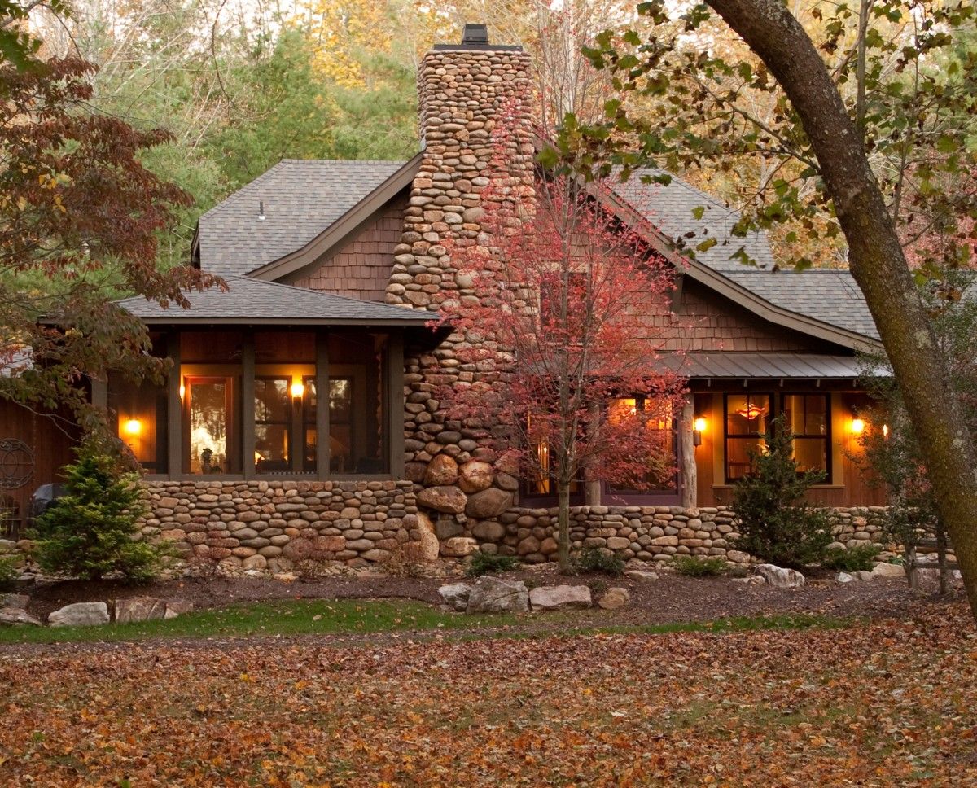
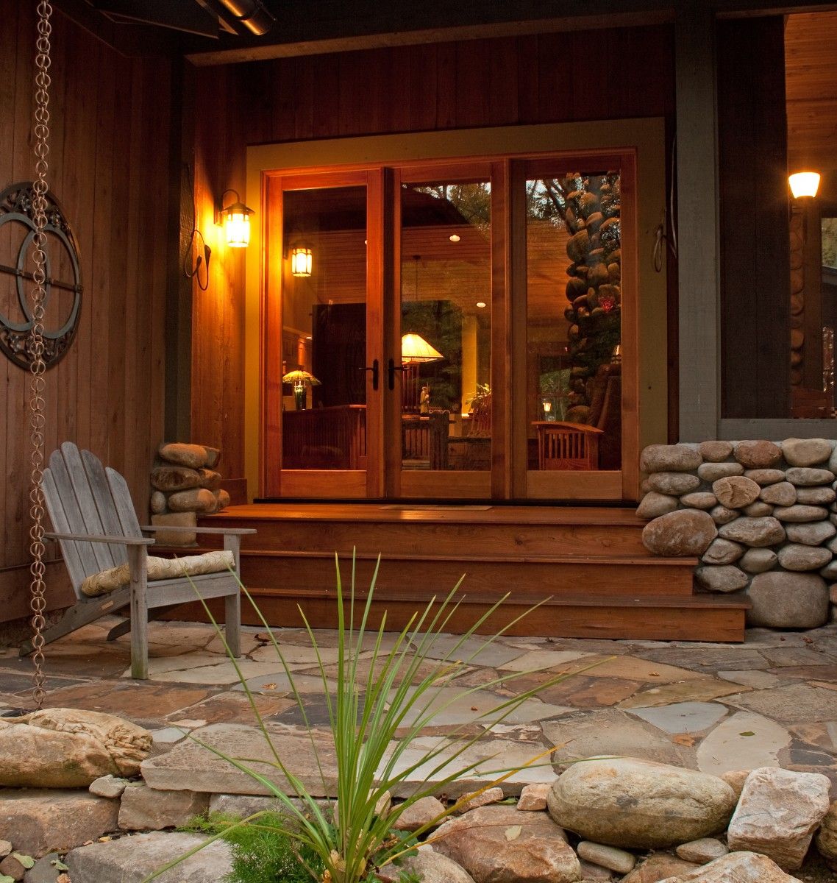
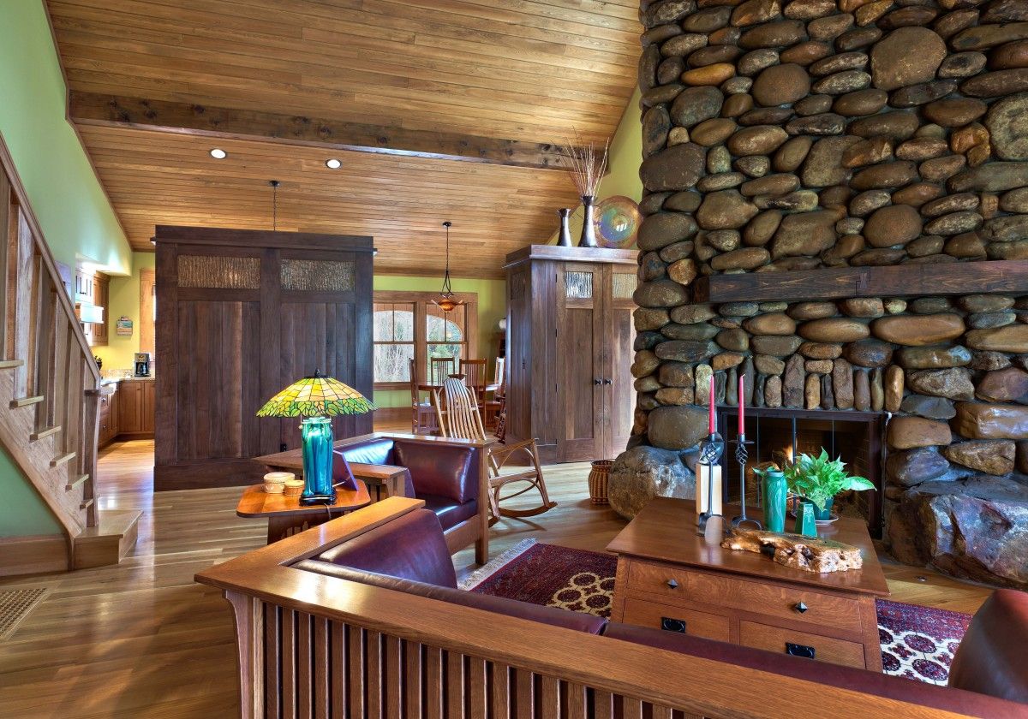
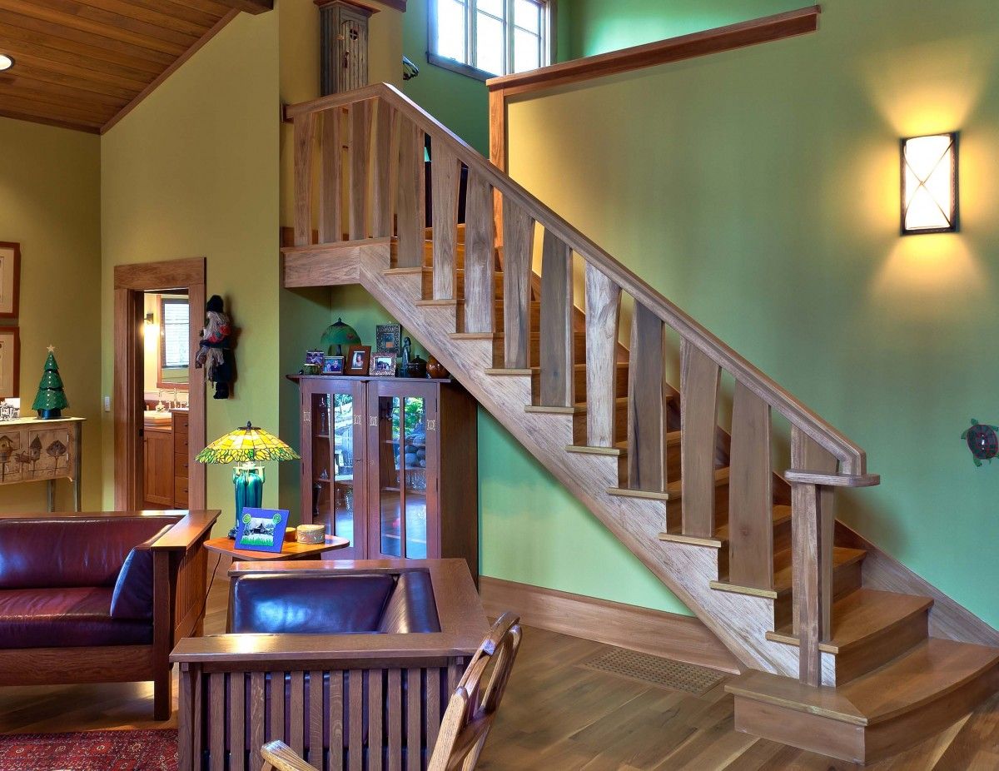























View Comments
I would like to see a Floor Plan for this house.
I would also like to see a floor plan of this house. "???"
great job
Great job
I love the gourds too
Its beautiful house
Thumbs up very nice
It's the perfect home décor for the spring and summer months
Outstanding its beautiful house
Beautiful glossary
very inspiring!
Its fanastic
Beautifull house