The Art of Reverse Renovation
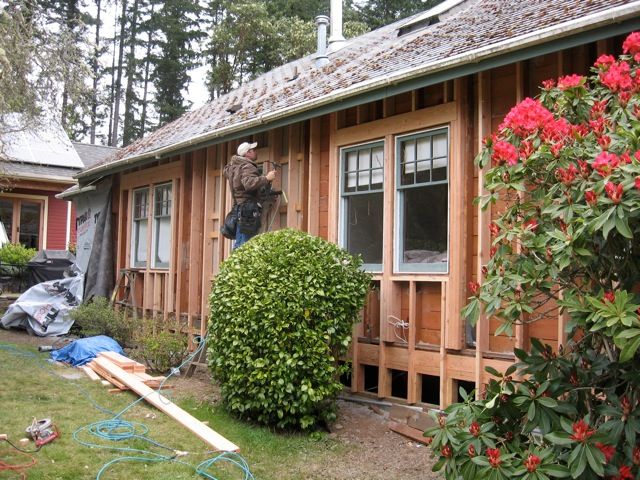
The 1928 farmhouse on Washington’s Bainbridge Island had the usual old-house ailments: the windows leaked, the furnace rattled and slurped fuel, there was no storage, the dining room was “an afterthought” and there was only one bathroom. What jump-started the renovation, however, was Robin and Mike’s oldest son’s decision to sleep on the living room couch because he didn’t to share a bedroom with his brother any more.
“The old house leaked energy like a sieve, so something needed to be done with the lid of the house,” mused architect Russ Hamlet. “And the upstairs was just not functional.” So when a structural engineer OK’d the old foundation for a second story, up they went.
The plan also included a cantilevered bump-out to enlarge the dining room, stripping the exterior and reframing the walls, and insulating from the outside.
And now for something a little different
Though the roof was to be demolished, contractor Dave Carley decided to do things a little differently. He reasoned that it made most sense to first strip, rebuild and insulate the exterior walls below, one wall at a time. Here’s why:
1. Washington state gets a lot of rain, so Carley wanted to keep the house covered as long as possible.
2. The attic framing was seriously undersized, with 2×6 rafters spaced 24 in. on-center and 2×6 attic floor joists spanning 15 ft.–way too long for 2x6s bearing live loads. Carley was concerned that the framing might rack unless the exterior walls were bolstered beforehand.
3. What’s more, the walls, built of 2x4s studs 24 in. on-center, had never been sheathed and so had virtually no shear strength. After removing the asbestos siding, the crew built out the 2x4s to create 2×6 walls, framed new rough openings for replacement windows, added hold-downs to anchor the walls to the foundation, insulated the walls and covered the 2x6s with ½ in. CDX plywood sheathing. Those walls could support a second story.
4. Strengthening the walls helped minimize interior-finish cracking once the attic demo began. This was an attractive option to the homeowners because many of the interior finishes were original, in very good shape and really charming. So interior walls didn’t have to be gutted to insulate the walls.
5. Because so much of the work was done on the outside of the house, the family (living in a converted school bus/RV on the property) could continue using the house kitchen and bath with minimal disturbance.
This blog is excerpted from my new book (October, 2012) Renovation 4th Edition, published by Taunton Press. I have been fine-tuning Renovation for more than 30 years and it contains the collective wisdom of designers and builders across North America. I hope you enjoy it. Thanks to homeowners Robin and Mike; architect Russell Hamlet of Studio Hamlet; and Dave Carley of Carley Construction, both on Bainbridge Island, Washington. Finally, many thanks to photographer Art Grice of Seattle for allowing us to use his wonderful shots.
© Michael Litchfield 2012
Fine Homebuilding Recommended Products
Fine Homebuilding receives a commission for items purchased through links on this site, including Amazon Associates and other affiliate advertising programs.

Reliable Crimp Connectors

Affordable IR Camera

8067 All-Weather Flashing Tape
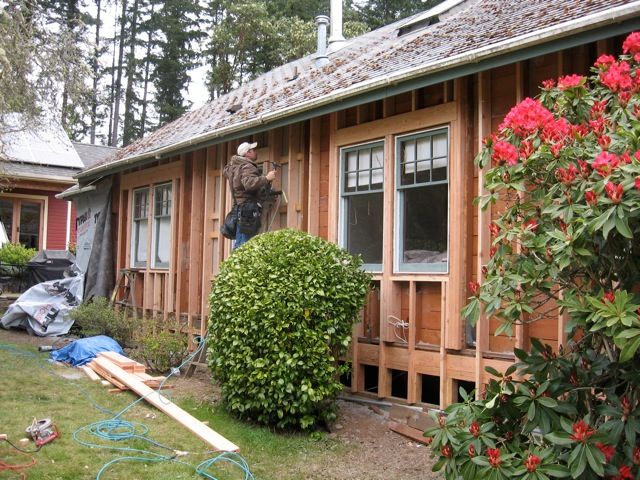
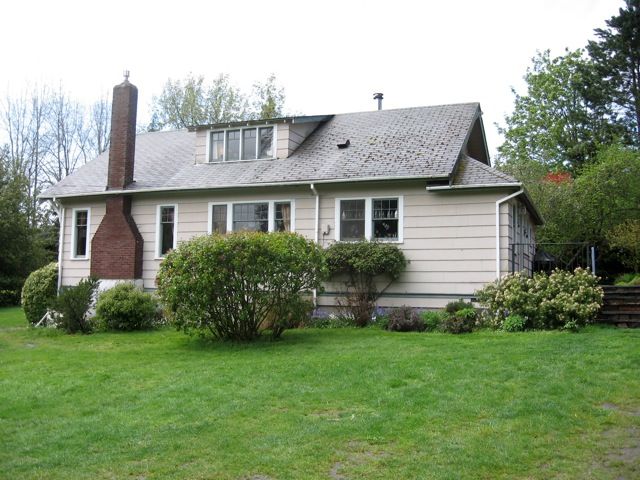
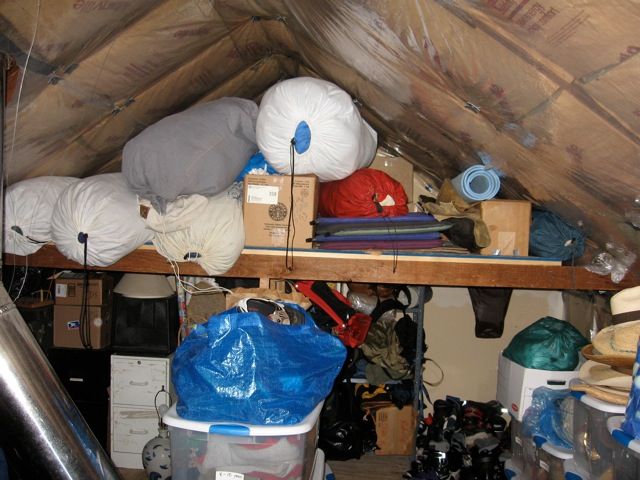
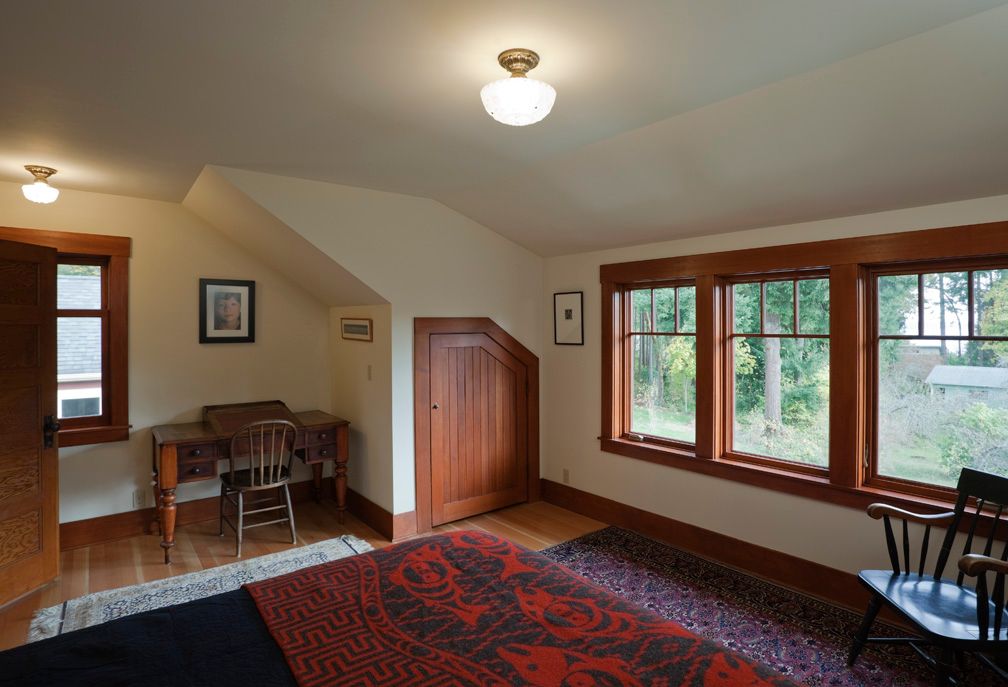
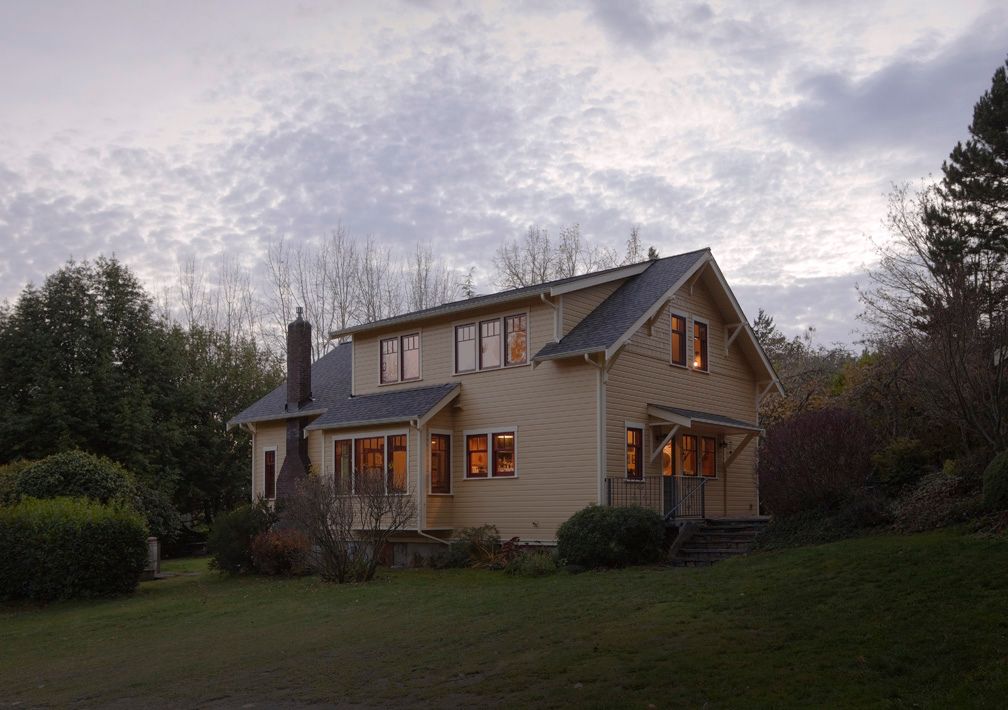
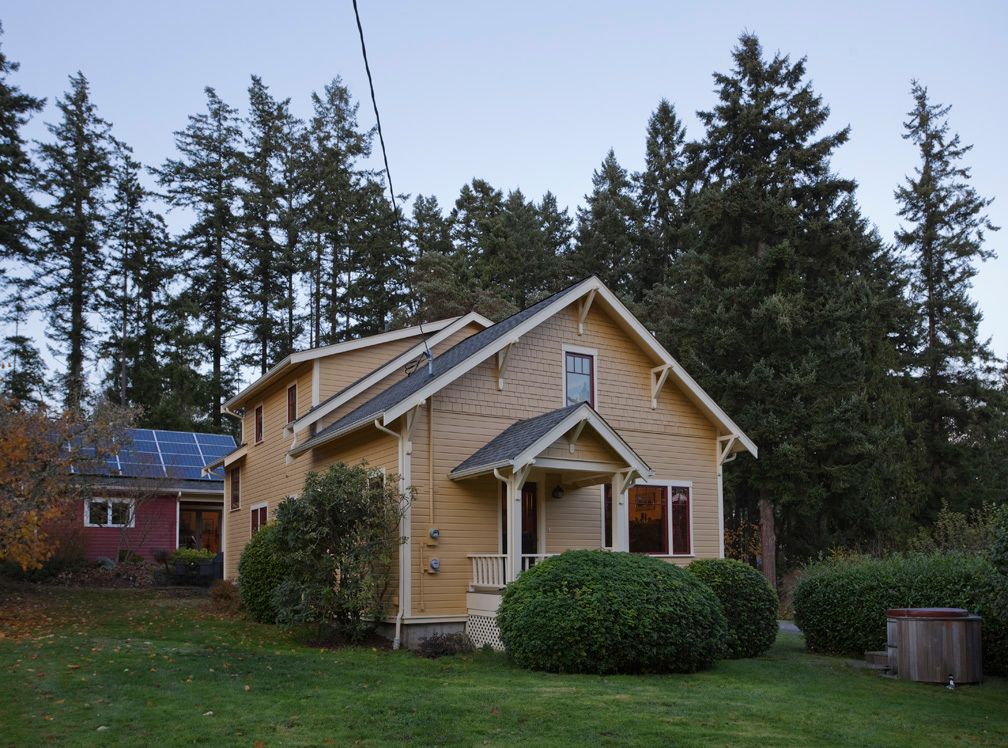
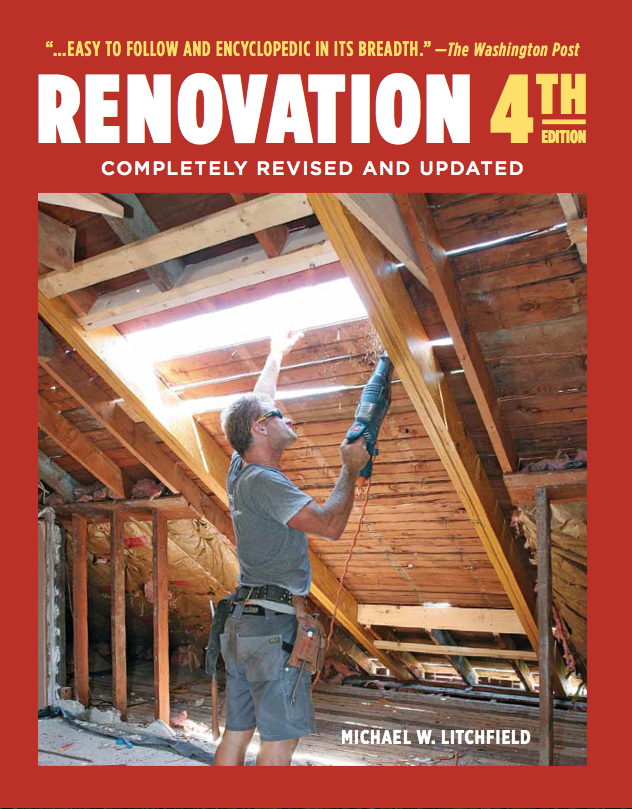



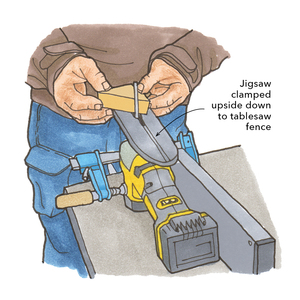


















View Comments
Hey all,
Check out my favourite reno - a family cottage that should have been tore down..
http://www.facebook.com/media/set/?set=a.10151141667985918.433110.675725917&type=1&l=28cfb8620d
Opps...meant to post on my page. By the way, that does look great and a clever way to do the job!